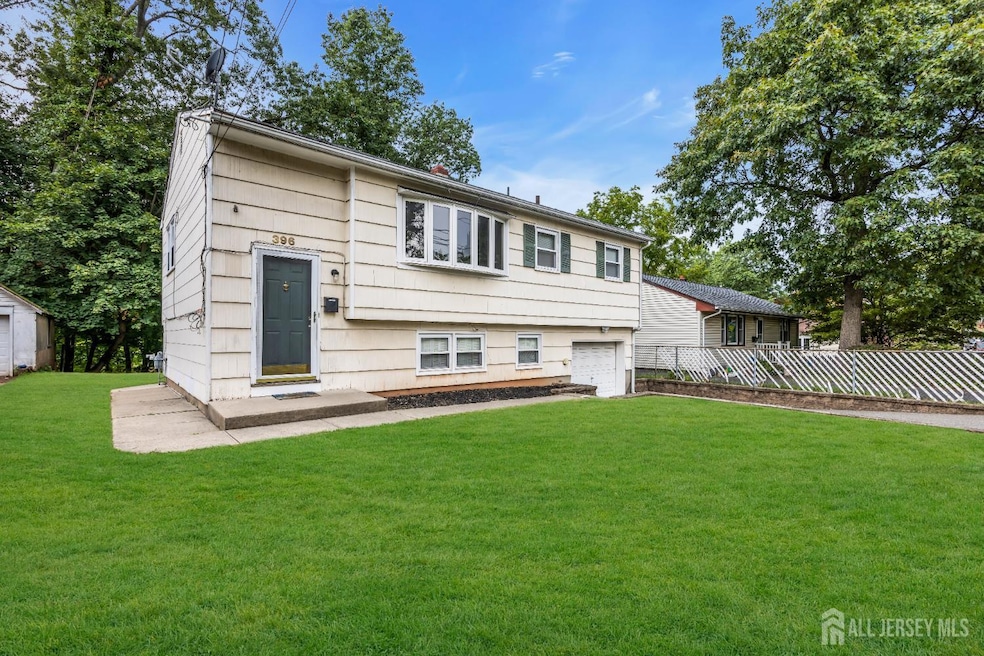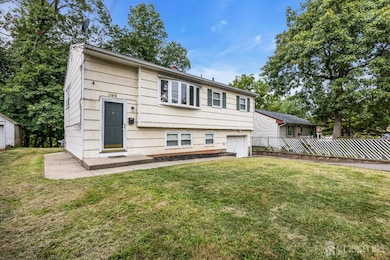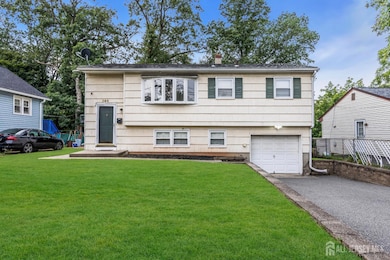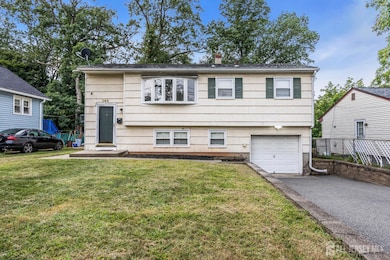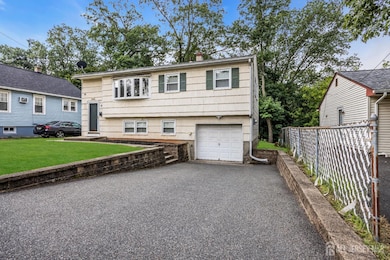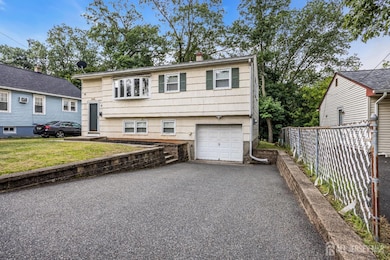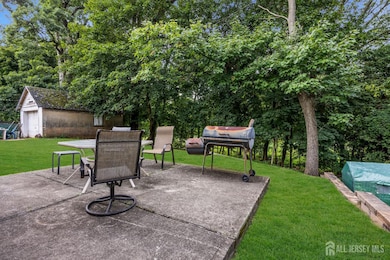396 S 7th Ave Highland Park, NJ 08904
Estimated payment $3,382/month
Highlights
- Wood Flooring
- Granite Countertops
- Eat-In Kitchen
- Highland Park High School Rated A
- Garage
- Patio
About This Home
Welcome to this beautifully residence nestled in the heart of Highland Park. Featuring 4 bedrooms and 2 full bathrooms, this home combines classic charm with modern comfort. The inviting living room boasts abundant natural light and hardwood floors, creating a warm, welcoming atmosphere. The updated kitchen offers ample cabinetry, sleek countertops, and a functional layout perfect for both cooking and entertaining. Enjoy the convenience of a versatile dining area and a finished lower level ideal for a family room, home office, or gym. The private backyard provides the perfect outdoor retreat for gardening, relaxing, or hosting summer gatherings. Located just minutes from local parks, schools, shopping, and easy access to major highways, this home offers the best of suburban tranquility with urban convenience.
Home Details
Home Type
- Single Family
Est. Annual Taxes
- $8,676
Year Built
- Built in 1956
Lot Details
- 5,001 Sq Ft Lot
- Lot Dimensions are 100.00 x 0.00
Home Design
- Asphalt Roof
Interior Spaces
- 1,522 Sq Ft Home
- 1-Story Property
- Entrance Foyer
- Living Room
Kitchen
- Eat-In Kitchen
- Gas Oven or Range
- Range
- Microwave
- Dishwasher
- Granite Countertops
Flooring
- Wood
- Ceramic Tile
Bedrooms and Bathrooms
- 4 Bedrooms
- 2 Full Bathrooms
Laundry
- Dryer
- Washer
Parking
- Garage
- Open Parking
Outdoor Features
- Patio
- Outdoor Grill
Location
- Property is near shops
Utilities
- Forced Air Heating System
- Propane
- Gas Water Heater
Community Details
- Incl Subdivision
Map
Home Values in the Area
Average Home Value in this Area
Tax History
| Year | Tax Paid | Tax Assessment Tax Assessment Total Assessment is a certain percentage of the fair market value that is determined by local assessors to be the total taxable value of land and additions on the property. | Land | Improvement |
|---|---|---|---|---|
| 2025 | $8,898 | $347,300 | $210,000 | $137,300 |
| 2024 | $8,676 | $347,300 | $210,000 | $137,300 |
| 2023 | $8,676 | $347,300 | $210,000 | $137,300 |
| 2022 | $8,864 | $104,000 | $48,600 | $55,400 |
| 2021 | $4,373 | $104,000 | $48,600 | $55,400 |
| 2020 | $8,745 | $104,000 | $48,600 | $55,400 |
| 2019 | $8,752 | $104,000 | $48,600 | $55,400 |
| 2018 | $8,502 | $104,000 | $48,600 | $55,400 |
| 2017 | $8,170 | $104,000 | $48,600 | $55,400 |
| 2016 | $8,214 | $104,000 | $48,600 | $55,400 |
| 2015 | $7,906 | $104,000 | $48,600 | $55,400 |
| 2014 | $7,777 | $104,000 | $48,600 | $55,400 |
Property History
| Date | Event | Price | Change | Sq Ft Price |
|---|---|---|---|---|
| 08/13/2025 08/13/25 | For Sale | $499,000 | -- | $328 / Sq Ft |
Purchase History
| Date | Type | Sale Price | Title Company |
|---|---|---|---|
| Quit Claim Deed | -- | -- | |
| Quit Claim Deed | -- | None Available | |
| Sheriffs Deed | -- | None Available | |
| Deed | $65,000 | -- |
Mortgage History
| Date | Status | Loan Amount | Loan Type |
|---|---|---|---|
| Previous Owner | $240,000 | Commercial | |
| Previous Owner | $175,000 | Credit Line Revolving | |
| Previous Owner | $25,125 | Unknown | |
| Previous Owner | $64,000 | FHA |
Source: All Jersey MLS
MLS Number: 2602619R
APN: 07-03301-0000-00003
- 330-344 Crowells Rd
- 350-360 Crowells Rd
- 321 Crowells Rd
- 260 S 11th Ave
- 210 S 4th Ave Unit First
- 115 S 4th Ave
- 60 Woodbridge Ave
- 82 Woodbridge Ave
- 82 Woodbridge Ave Unit 2
- 114 Woodbridge Ave
- 319 Felton Ave
- 440 Denison St
- 481 S 2nd Ave
- 316 Denison St
- 140 Barnard St
- 304 S 2nd Ave
- 504 S 2nd Ave
- 39 Kathleen Place
- 16 Holmes St
- 120 Harper St
