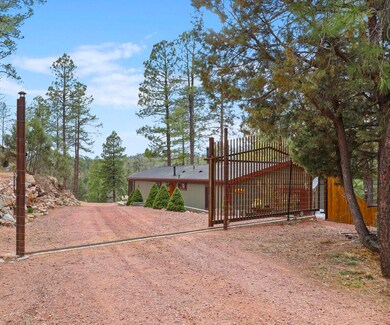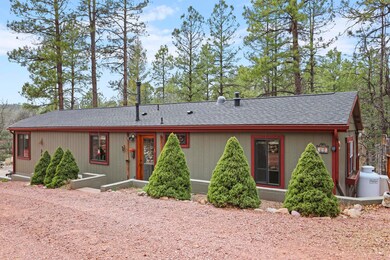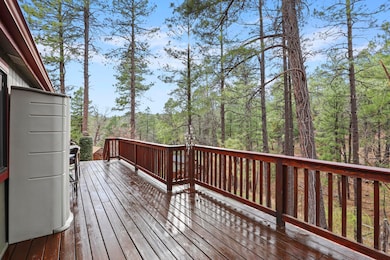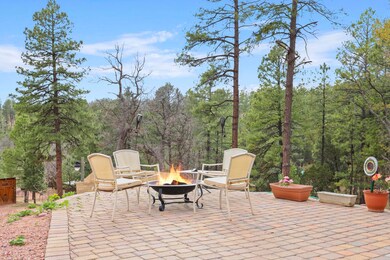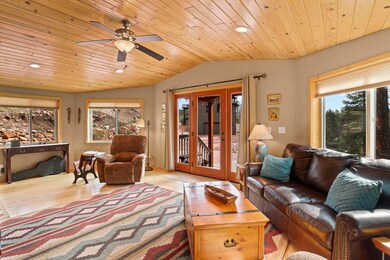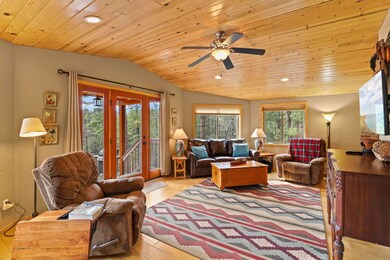
396 S Leisure Rd Payson, AZ 85541
Estimated payment $4,139/month
Highlights
- Horses Allowed On Property
- Panoramic View
- Hilltop Location
- RV Access or Parking
- Pine Trees
- Maid or Guest Quarters
About This Home
PARADISE FOUND - REALLY!! Come Discover this most AMAZING Garden Sanctuary on a Very Private 1.48 Acre Elevated Setting with Fantastic Mountain Views!! This Extensively Updated and Remodeled Retreat is Nestled Amid the Tall Pines in the Highly Desirable Mountain Community of Ponderosa Springs (On a very exceptional lot at the edge of the community to which the existing CC&R's DO NOT APPLY)! This home has been updated and remodeled To The Max!! PLUS, there is a BEAUTIFUL 830 sq. ft. livable, Site-Built, GUEST HOUSE above the detached 2 car garage & Workshop. If you have been longing to find that Perfect, Private Cabin in the Heart of Arizona's Majestic Rim Country near endless hiking trails, mountain streams and six picturesque Rim Lakes then look no further. The Following Description has been provided by the Owner: ''Welcome to a garden paradise on 1.48 acres. There is a main home & guest home on this property with a total of 2297 sq ft. The Main Home is 1,457 sq ft and the guest house is 840 sq ft. Great private location with an excellent private well, and an 8' tall fence & rolling iron gate at the end of Leisure Rd. The Main Home has a total of 1457 sq ft and it has an open deck, 2 bedrooms, 2 bathrooms, and it was completely remodeled in 2017 with a 318 sq. ft. living room addition. New kitchen with quartz counter tops, appliances & cabinets, desk area with glass China cabinets. One Juniper slab countertop engineered hickory wood floors, & T & G pine ceilings. New upgraded electrical, new drywall, bathroom with new tub & shower, quartz & granite countertops and cabinets added. Plus, there are Vinyl Frame windows and 'One-Light' French doors. Upgraded to a propane furnace & hot water Heater, and gas stove. AC/Heater dual unit added in 2022. In 2015 a 2-car garage 30 x 28 was built with a guest room above of 840 sq.ft. This guest house has open living area with a full bathroom, wood stove, gas wall heater. Engineered Hickory wood floor, T & G pine ceilings. Garage has tons of storage and workbench, 2 closets & private workshop, washer & dryer. The acreage has outstanding views of the Mogollon Rim and Colcord Mountain. Fruit trees, a fenced garden area, many Iris bulbs, Columbine and many other perennial flowers and plants, (Holly hocks, parsley, garlic, onions, wild carrots, lilac, maple trees, 2 willow trees, apricot, peach, cherry and 2 apple trees. Aspen, Italian cypress and AZ cypress trees. rosemary bushes. Outbuildings includes: 2 Storage buildings, well houses, a treehouse with wrap around deck.'' (End of Owner's Description) This home RADIATES ''Pride of Ownership.'' The Seller definitely went 'above and beyond' in all the remodel upgrades (like installing a 50 gallon water heater in the Guest House). This Mountain Retreat is definitely a ''Must See to Appreciate'' Don't miss out! (Owner is a Licensed Real Estate Agent in the State of Arizona. Also, this homes comes completely furnished by separate mutual agreement - except for some personal items).
Listing Agent
REALTY EXECUTIVES ARIZONA TERR License #SA028655000 Listed on: 04/24/2025

Property Details
Home Type
- Manufactured Home
Est. Annual Taxes
- $3,514
Year Built
- Built in 1997
Lot Details
- 1.48 Acre Lot
- Cul-De-Sac
- Rural Setting
- South Facing Home
- Dog Run
- Landscaped
- Hilltop Location
- Pine Trees
Property Views
- Panoramic
- Mountain
Home Design
- 2-Story Property
- Cabin
- Wood Frame Construction
- Asphalt Shingled Roof
- Wood Siding
Interior Spaces
- 2,297 Sq Ft Home
- Sound System
- Vaulted Ceiling
- Ceiling Fan
- Skylights
- Multiple Fireplaces
- Double Pane Windows
- Mud Room
- Living Room with Fireplace
- Formal Dining Room
- Loft
- Wood Flooring
Kitchen
- Eat-In Kitchen
- Breakfast Bar
- Grill
- Gas Range
- Microwave
Bedrooms and Bathrooms
- 3 Bedrooms
- Primary Bedroom on Main
- Split Bedroom Floorplan
- Maid or Guest Quarters
Laundry
- Laundry in Hall
- Laundry in Garage
- Dryer
- Washer
Home Security
- Security Gate
- Carbon Monoxide Detectors
- Fire and Smoke Detector
Parking
- 2 Car Garage
- Garage Door Opener
- RV Access or Parking
Outdoor Features
- Covered patio or porch
- Separate Outdoor Workshop
- Shed
Mobile Home
- Manufactured Home
- Cement Board Skirt
Utilities
- Forced Air Heating and Cooling System
- Refrigerated Cooling System
- Heating System Mounted To A Wall or Window
- Heating System Uses Propane
- Power Generator
- Multiple Water Heaters
- Propane Water Heater
- Internet Available
- Phone Available
- Satellite Dish
- Cable TV Available
Additional Features
- No Interior Steps
- Horses Allowed On Property
Community Details
- Voluntary home owners association
Listing and Financial Details
- Tax Lot 30
- Assessor Parcel Number 303-16-031G
Map
Home Values in the Area
Average Home Value in this Area
Property History
| Date | Event | Price | Change | Sq Ft Price |
|---|---|---|---|---|
| 07/10/2025 07/10/25 | Price Changed | $695,000 | -4.1% | $303 / Sq Ft |
| 05/21/2025 05/21/25 | Price Changed | $725,000 | -2.7% | $316 / Sq Ft |
| 04/24/2025 04/24/25 | For Sale | $745,000 | -- | $324 / Sq Ft |
Similar Homes in Payson, AZ
Source: Central Arizona Association of REALTORS®
MLS Number: 92103
APN: 303-16-031G
- 192 S Indian Trail
- Lot 18 Morris Meadow
- 18 Morris Meadows -- Unit 18
- 197 S Hiscox Ln
- 530 S Cienega Rd
- 181 Blackfoot Rd
- 168 W Totem Pole Place
- 165 W Relation Ln
- 8019 E Hidden Ln
- 1103 E Ranch Rd
- 28 N Chamberlain Trail
- 28 N Chamberlain Trail Unit 28
- 316 W Elk Song Trail
- 7816 W Forest Service Rd Unit 200
- 259 W Forest Service Rd Unit 249
- 3017 Larson Loop
- 2729 Larson Loop
- 1415 Sheep Springs Rd
- 1875 Wildcat Rd
- 2412 Daisy Trail

