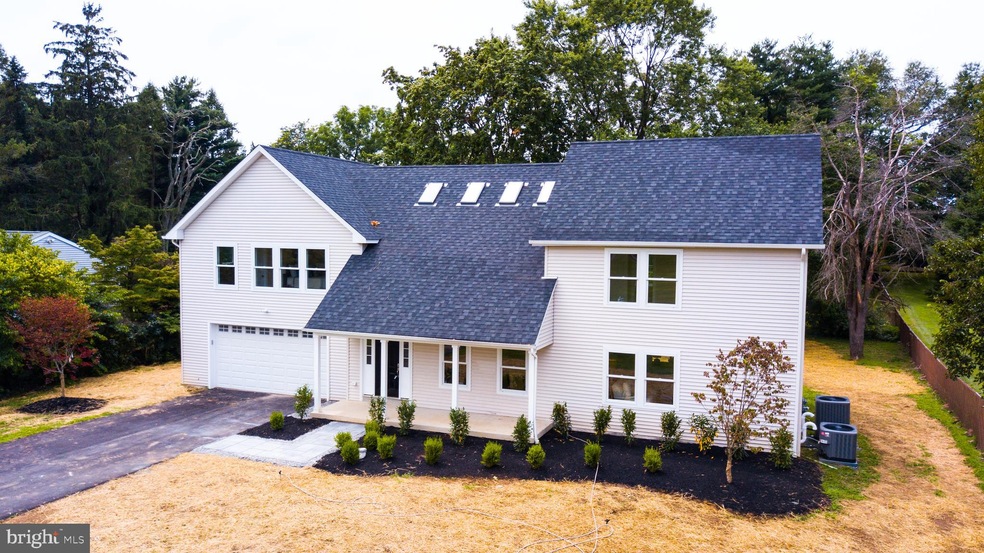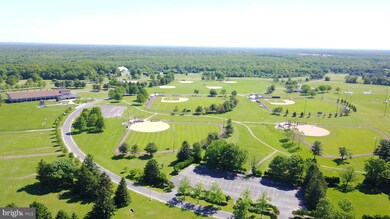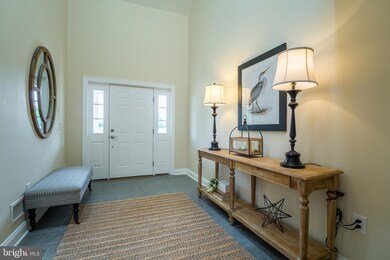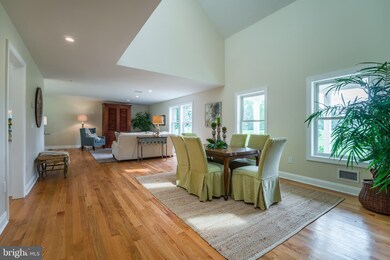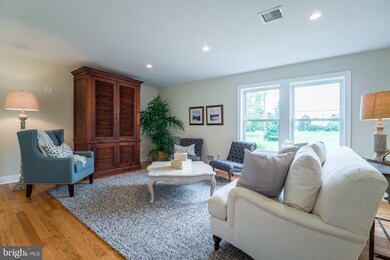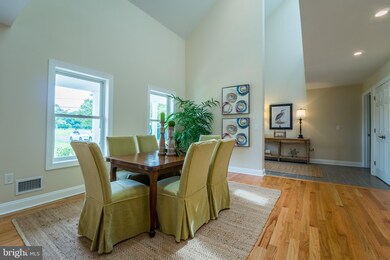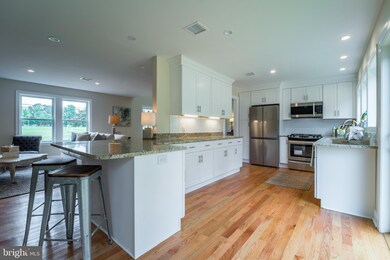
396 S Post Rd Princeton Junction, NJ 08550
Highlights
- New Construction
- Panoramic View
- Open Floorplan
- Dutch Neck Elementary School Rated A
- 0.76 Acre Lot
- 5-minute walk to Mercer County Veterans Memorial
About This Home
As of October 2019MAJOR PRICE REDUCTION. Brand New Construction in Princeton Jct. This custom built 4 bedroom 3 1/2 bath home is set on a beautiful .75 acre lot. located directly across from the Mercer County Park. When you enter the home you're greeted by a 2 story foyer that is awash with natural light coming from a large skylight. The open floor plan boasts a large living room, dining room with plenty of space for entertaining guests. The kitchen features 42" white cabinets, granite counter tops and under counter lighting. There are upgraded stainless steel appliances for the gourmet cook. There is an eat in area off the kitchen with access to the large back yard. The second floor has a large master bedroom with an oversized walk in closet. The master bath has a 2 sink custom vanity with a stone counter top and a stand alone soaking tub. The other 3 bedrooms are nice sized and serviced by a full bath. The 4th bedroom could be used as a home office. The laundry room is conveniently located on the 2nd floor.and the home has Oak hardwood flooring throughout.The full finished basement is perfect for a kids play room or a home theater.This home conveniently located close to Princeton Jct and Hamilton Train stations and the NJ Turnpike.This is the only new construction single family home presently on the market in West Windsor Township. Please click on the virtual tour to get a better idea of the location.
Last Agent to Sell the Property
Weichert Realtors - Princeton License #572617 Listed on: 05/24/2019

Home Details
Home Type
- Single Family
Est. Annual Taxes
- $7,123
Year Built
- Built in 2019 | New Construction
Lot Details
- 0.76 Acre Lot
- Lot Dimensions are 100.00 x 331.00
- Backs To Open Common Area
- Rural Setting
- North Facing Home
- No Through Street
- Front Yard
- Property is in excellent condition
Parking
- 2 Car Attached Garage
- Front Facing Garage
Home Design
- Colonial Architecture
- Block Foundation
- Block Wall
- Frame Construction
- Asphalt Roof
Interior Spaces
- Property has 2 Levels
- Open Floorplan
- Crown Molding
- Skylights
- Recessed Lighting
- Entrance Foyer
- Living Room
- Dining Room
- Wood Flooring
- Panoramic Views
- Laundry on upper level
- Finished Basement
Kitchen
- Breakfast Area or Nook
- <<builtInRangeToken>>
- <<builtInMicrowave>>
- Dishwasher
- Stainless Steel Appliances
- Kitchen Island
- Upgraded Countertops
Bedrooms and Bathrooms
- 4 Bedrooms
- En-Suite Primary Bedroom
- Walk-In Closet
- Walk-in Shower
Schools
- Village Elementary School
- Community Middle School
- High School South
Utilities
- Forced Air Heating and Cooling System
- Underground Utilities
- 200+ Amp Service
- Well
- Natural Gas Water Heater
- Municipal Trash
- Septic Equal To The Number Of Bedrooms
Community Details
- No Home Owners Association
- Built by Derochi Design and Build
Listing and Financial Details
- Tax Lot 00076
- Assessor Parcel Number 13-00023-00076
Ownership History
Purchase Details
Home Financials for this Owner
Home Financials are based on the most recent Mortgage that was taken out on this home.Purchase Details
Purchase Details
Home Financials for this Owner
Home Financials are based on the most recent Mortgage that was taken out on this home.Similar Homes in Princeton Junction, NJ
Home Values in the Area
Average Home Value in this Area
Purchase History
| Date | Type | Sale Price | Title Company |
|---|---|---|---|
| Deed | $675,000 | Premier Service Abstract | |
| Deed | -- | None Available | |
| Deed | $255,000 | None Available |
Mortgage History
| Date | Status | Loan Amount | Loan Type |
|---|---|---|---|
| Open | $628,000 | New Conventional | |
| Closed | $641,250 | New Conventional |
Property History
| Date | Event | Price | Change | Sq Ft Price |
|---|---|---|---|---|
| 10/22/2019 10/22/19 | Sold | $675,000 | -3.4% | $205 / Sq Ft |
| 08/08/2019 08/08/19 | Pending | -- | -- | -- |
| 06/24/2019 06/24/19 | Price Changed | $699,000 | -5.5% | $212 / Sq Ft |
| 05/24/2019 05/24/19 | For Sale | $740,000 | +190.2% | $224 / Sq Ft |
| 01/12/2017 01/12/17 | Sold | $255,000 | -3.8% | $291 / Sq Ft |
| 11/08/2016 11/08/16 | Pending | -- | -- | -- |
| 10/03/2016 10/03/16 | Price Changed | $265,000 | -7.0% | $303 / Sq Ft |
| 08/19/2016 08/19/16 | Price Changed | $285,000 | -8.1% | $326 / Sq Ft |
| 08/05/2016 08/05/16 | For Sale | $310,000 | -- | $354 / Sq Ft |
Tax History Compared to Growth
Tax History
| Year | Tax Paid | Tax Assessment Tax Assessment Total Assessment is a certain percentage of the fair market value that is determined by local assessors to be the total taxable value of land and additions on the property. | Land | Improvement |
|---|---|---|---|---|
| 2024 | $16,776 | $571,200 | $237,500 | $369,600 |
| 2023 | $16,776 | $607,100 | $237,500 | $369,600 |
| 2022 | $16,451 | $571,200 | $0 | $0 |
| 2021 | $16,313 | $571,200 | $237,500 | $333,700 |
| 2020 | $16,016 | $571,200 | $237,500 | $333,700 |
| 2019 | $7,191 | $259,400 | $201,900 | $57,500 |
| 2018 | $7,123 | $259,400 | $201,900 | $57,500 |
| 2017 | $6,975 | $259,400 | $201,900 | $57,500 |
| 2016 | $7,325 | $278,400 | $217,500 | $60,900 |
| 2015 | $7,155 | $278,400 | $217,500 | $60,900 |
| 2014 | $7,071 | $278,400 | $217,500 | $60,900 |
Agents Affiliated with this Home
-
Joseph Plotnick
J
Seller's Agent in 2019
Joseph Plotnick
Weichert Corporate
(732) 979-9116
3 in this area
11 Total Sales
-
datacorrect BrightMLS
d
Buyer's Agent in 2019
datacorrect BrightMLS
Non Subscribing Office
-
Veronica Vilardo

Seller's Agent in 2017
Veronica Vilardo
Weichert Corporate
(973) 464-4532
1 in this area
24 Total Sales
Map
Source: Bright MLS
MLS Number: NJME279164
APN: 13-00023-0000-00076
- 11 Winterset Dr
- 924 Hughes Dr
- 542 Mercerville-Edinburg Rd
- 325 Walden Cir
- 271 Andover Place
- 161 Andover Place
- 192 Robbinsville Edinburg Rd
- 392 Andover Place
- 12 Tyndale Rd
- 14 Sun Valley Rd
- 11 Chadwick Ct
- 199 Applegate Dr
- 25 Ginnie La
- 8 Crestwood Dr
- 84 Terrapin Ln
- 27 Beacon Ct
- 6 Keystone Way
- 3 Dickens Dr
- 29 Wesleyan Dr
- 15 Dickens Dr
