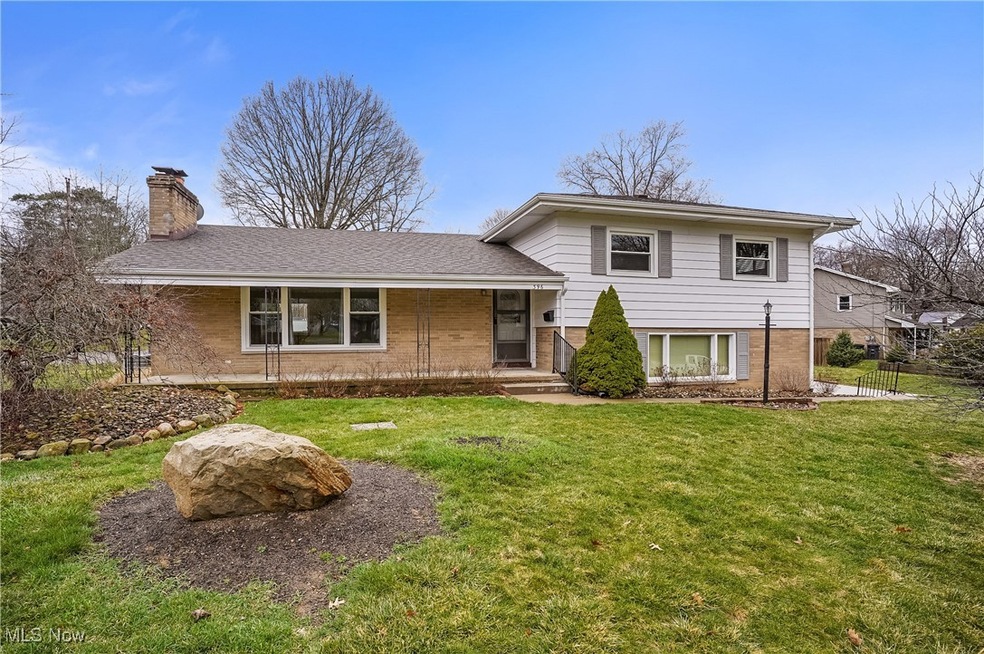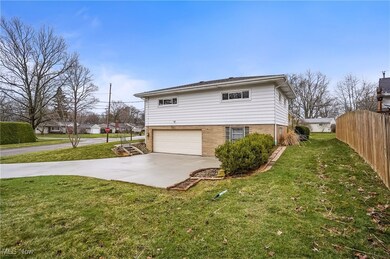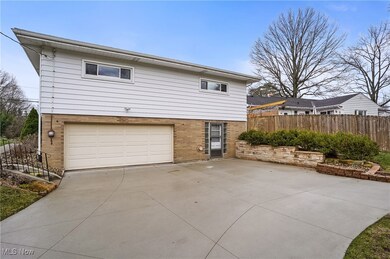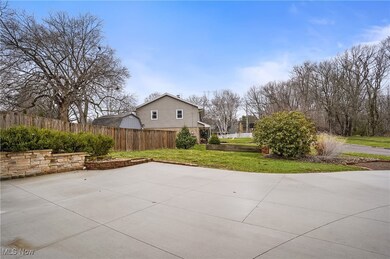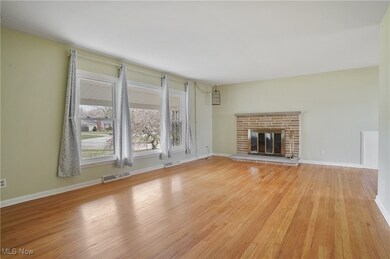
Highlights
- 2 Car Attached Garage
- Forced Air Heating and Cooling System
- Wood Burning Fireplace
About This Home
As of April 2025This charming 3-bedroom, 3 full bathroom home is located in the sought-after Revere Village neighborhood. As you approach the property, you'll be greeted by a welcoming front porch, perfect for enjoying the outdoors. The home is bathed in natural light, thanks to numerous newer windows that showcase the original character of the space, including stunning hardwood floors.Inside, the spacious living room features a cozy wood burning fireplace and flows seamlessly into the dining room and a roomy kitchen with newer appliances, ideal for both entertaining and daily living. A cozy family room with brand-new carpeting provides direct access to the side yard, and new driveway installed in 2024. Down a few steps, you’ll find a partially finished basement that could serve as a game room, complete with an updated full bathroom and laundry. The upper floor features master bedroom with ensuite bathroom with a large shower and 2 additional bedrooms, all with hardwood floors, ample closet space and an expansive full bathroom. The Revere Village neighborhood fosters a true sense of community, with fun events such as holiday celebrations, a harvest festival, and an annual neighborhood garage sale. Plus, this home is conveniently located near local dining, shopping, freeways, and nearby parks like Sand Run and Croghan Park. Home Warranty included. This home blends character, modern updates, and a prime location—truly a must-see!
Last Agent to Sell the Property
Keller Williams Chervenic Rlty Brokerage Email: TriciaSaum@kw.com 330-608-6163 License #2017005068 Listed on: 03/21/2025

Co-Listed By
Keller Williams Chervenic Rlty Brokerage Email: TriciaSaum@kw.com 330-608-6163 License #2005008030
Home Details
Home Type
- Single Family
Est. Annual Taxes
- $5,184
Year Built
- Built in 1959
Lot Details
- 0.3 Acre Lot
HOA Fees
- $2 Monthly HOA Fees
Parking
- 2 Car Attached Garage
Home Design
- Split Level Home
- Brick Exterior Construction
- Fiberglass Roof
- Asphalt Roof
- Vinyl Siding
Interior Spaces
- 3-Story Property
- Wood Burning Fireplace
- Dryer
- Partially Finished Basement
Kitchen
- <<builtInOvenToken>>
- Cooktop<<rangeHoodToken>>
- <<microwave>>
- Dishwasher
Bedrooms and Bathrooms
- 3 Bedrooms
- 3 Full Bathrooms
Utilities
- Forced Air Heating and Cooling System
- Heating System Uses Gas
Community Details
- Revere Village Association
- Revere Vill Sub Subdivision
Listing and Financial Details
- Home warranty included in the sale of the property
- Assessor Parcel Number 6804448
Ownership History
Purchase Details
Home Financials for this Owner
Home Financials are based on the most recent Mortgage that was taken out on this home.Purchase Details
Home Financials for this Owner
Home Financials are based on the most recent Mortgage that was taken out on this home.Similar Homes in Akron, OH
Home Values in the Area
Average Home Value in this Area
Purchase History
| Date | Type | Sale Price | Title Company |
|---|---|---|---|
| Warranty Deed | $278,000 | Ohio Real Title | |
| Warranty Deed | $125,000 | None Available |
Mortgage History
| Date | Status | Loan Amount | Loan Type |
|---|---|---|---|
| Open | $264,100 | New Conventional | |
| Previous Owner | $99,000 | New Conventional |
Property History
| Date | Event | Price | Change | Sq Ft Price |
|---|---|---|---|---|
| 06/20/2025 06/20/25 | For Sale | $290,000 | +4.3% | $129 / Sq Ft |
| 04/24/2025 04/24/25 | Sold | $278,000 | -0.7% | $124 / Sq Ft |
| 03/23/2025 03/23/25 | Pending | -- | -- | -- |
| 03/21/2025 03/21/25 | For Sale | $279,900 | +123.9% | $125 / Sq Ft |
| 12/07/2012 12/07/12 | Sold | $125,000 | -10.7% | $66 / Sq Ft |
| 10/29/2012 10/29/12 | Pending | -- | -- | -- |
| 07/03/2012 07/03/12 | For Sale | $140,000 | -- | $74 / Sq Ft |
Tax History Compared to Growth
Tax History
| Year | Tax Paid | Tax Assessment Tax Assessment Total Assessment is a certain percentage of the fair market value that is determined by local assessors to be the total taxable value of land and additions on the property. | Land | Improvement |
|---|---|---|---|---|
| 2025 | $4,333 | $77,851 | $14,805 | $63,046 |
| 2024 | $4,333 | $77,851 | $14,805 | $63,046 |
| 2023 | $4,333 | $77,851 | $14,805 | $63,046 |
| 2022 | $3,750 | $52,249 | $9,937 | $42,312 |
| 2021 | $3,753 | $52,249 | $9,937 | $42,312 |
| 2020 | $3,700 | $52,250 | $9,940 | $42,310 |
| 2019 | $3,490 | $44,490 | $9,940 | $34,550 |
| 2018 | $3,446 | $44,490 | $9,940 | $34,550 |
| 2017 | $3,497 | $44,490 | $9,940 | $34,550 |
| 2016 | $3,500 | $44,490 | $9,940 | $34,550 |
| 2015 | $3,497 | $44,490 | $9,940 | $34,550 |
| 2014 | $3,471 | $44,490 | $9,940 | $34,550 |
| 2013 | $3,773 | $49,850 | $9,940 | $39,910 |
Agents Affiliated with this Home
-
Mary Jo Kormushoff

Seller's Agent in 2025
Mary Jo Kormushoff
Keller Williams Living
(330) 351-3051
14 in this area
422 Total Sales
-
L. Tricia Saum

Seller's Agent in 2025
L. Tricia Saum
Keller Williams Chervenic Rlty
(330) 608-6163
4 in this area
170 Total Sales
-
Elise Stidd

Seller Co-Listing Agent in 2025
Elise Stidd
Keller Williams Chervenic Rlty
(216) 536-6626
5 in this area
124 Total Sales
-
C
Seller's Agent in 2012
Candy Gatewood
Deleted Agent
-
T
Buyer's Agent in 2012
Timothy Riffle
Deleted Agent
Map
Source: MLS Now
MLS Number: 5107456
APN: 68-04448
- 280 N Revere Rd
- 356 N Revere Rd
- 2434 Dalton Rd
- 2331 Woodpark Rd
- 499 Sand Run Rd
- 95 Franz Dr
- 2567 Sand Run Pkwy
- 2525 Barrington Rd
- 243 Overwood Rd
- 2087 Thornhill Dr
- 933 Alder Run Way
- 257 Sand Run Rd
- 863 Willow Creek Dr
- 151 Shiawassee Ave
- 128 Overwood Rd
- 2699 Abington Rd
- 2375 Covington Rd Unit 316
- 2365 Covington Rd Unit 323
- 75 N Wheaton Rd
- 2096 Hidden Hollow Ln Unit 51
