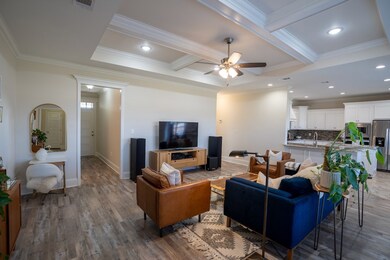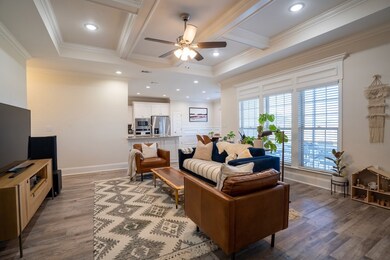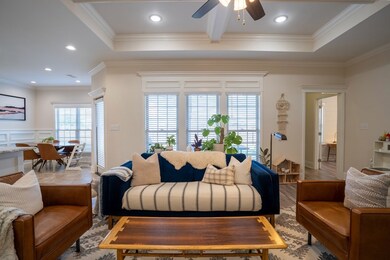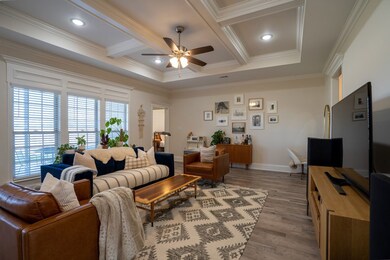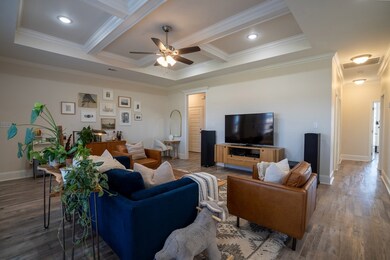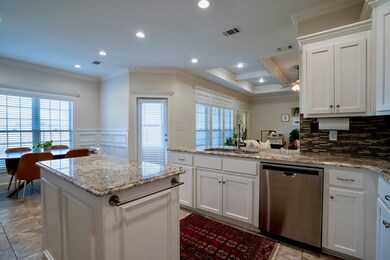
3960 Crusader Ct Valdosta, GA 31605
Highlights
- Deck
- Community Pool
- Double Pane Windows
- Dewar Elementary School Rated A
- Covered patio or porch
- Laundry Room
About This Home
As of November 2021Gorgeous split floor plan 4 bedroom in Knights Landing. Very open floor plan that's perfect for entertaining. LVP and tile floors throughout the house. No carpet anywhere! The kitchen is fabulous with granite counters, large island, stainless appliances, plenty of workspace, tiled backsplash, an upgraded vent hood, and a pantry. Dining room is just off the kitchen.. Coffered ceilings in the great room and master bedroom. Very large master bedroom with shiplap on one wall. Beautiful master bath with granite counter tops, separate tub and tiled shower, and separate closets. One of them is HUGE! Backyard is fenced and overlooks an active cotton field. Covered patio and a small deck in back. You will love this home!! It's only 2.5 years old and was loved. You'll feel it!
Last Agent to Sell the Property
Mercer Hughes Real Estate Group, Inc. License #200400 Listed on: 10/01/2021
Last Buyer's Agent
Mercer Hughes Real Estate Group, Inc. License #200400 Listed on: 10/01/2021
Home Details
Home Type
- Single Family
Est. Annual Taxes
- $2,277
Year Built
- Built in 2019
Lot Details
- 10,019 Sq Ft Lot
- Lot Dimensions are 80 x 125
- Fenced
- Sprinkler System
- Property is zoned R-10
HOA Fees
- $21 Monthly HOA Fees
Parking
- 2 Car Garage
- Garage Door Opener
Home Design
- Slab Foundation
- Architectural Shingle Roof
- Vinyl Siding
Interior Spaces
- 1,993 Sq Ft Home
- 1-Story Property
- Ceiling Fan
- Double Pane Windows
- Blinds
- Aluminum Window Frames
- Termite Clearance
- Laundry Room
Kitchen
- Built-In Oven
- Cooktop
- Microwave
- Dishwasher
- Disposal
Flooring
- Tile
- Luxury Vinyl Tile
Bedrooms and Bathrooms
- 4 Bedrooms
- 2 Full Bathrooms
Outdoor Features
- Deck
- Covered patio or porch
- Exterior Lighting
Utilities
- Central Air
- Heating Available
Listing and Financial Details
- Assessor Parcel Number 0145B 363
Community Details
Overview
- Knights Landing Subdivision
- The community has rules related to deed restrictions
Recreation
- Community Pool
Ownership History
Purchase Details
Home Financials for this Owner
Home Financials are based on the most recent Mortgage that was taken out on this home.Purchase Details
Home Financials for this Owner
Home Financials are based on the most recent Mortgage that was taken out on this home.Similar Homes in Valdosta, GA
Home Values in the Area
Average Home Value in this Area
Purchase History
| Date | Type | Sale Price | Title Company |
|---|---|---|---|
| Warranty Deed | $268,000 | -- | |
| Warranty Deed | $209,900 | -- |
Mortgage History
| Date | Status | Loan Amount | Loan Type |
|---|---|---|---|
| Previous Owner | $187,211 | No Value Available | |
| Previous Owner | $150,000 | New Conventional | |
| Previous Owner | $133,000 | New Conventional |
Property History
| Date | Event | Price | Change | Sq Ft Price |
|---|---|---|---|---|
| 11/16/2021 11/16/21 | Sold | $268,000 | -2.5% | $134 / Sq Ft |
| 10/01/2021 10/01/21 | Pending | -- | -- | -- |
| 10/01/2021 10/01/21 | For Sale | $274,900 | +31.0% | $138 / Sq Ft |
| 05/30/2019 05/30/19 | Sold | $209,900 | 0.0% | $111 / Sq Ft |
| 09/21/2018 09/21/18 | Pending | -- | -- | -- |
| 09/21/2018 09/21/18 | For Sale | $209,900 | -- | $111 / Sq Ft |
Tax History Compared to Growth
Tax History
| Year | Tax Paid | Tax Assessment Tax Assessment Total Assessment is a certain percentage of the fair market value that is determined by local assessors to be the total taxable value of land and additions on the property. | Land | Improvement |
|---|---|---|---|---|
| 2024 | $2,785 | $124,146 | $11,800 | $112,346 |
| 2023 | $2,785 | $124,146 | $11,800 | $112,346 |
| 2022 | $2,756 | $106,650 | $11,800 | $94,850 |
| 2021 | $2,277 | $76,100 | $11,800 | $64,300 |
| 2020 | $2,119 | $76,100 | $11,800 | $64,300 |
| 2019 | $1,576 | $55,642 | $11,800 | $43,842 |
Agents Affiliated with this Home
-

Seller's Agent in 2021
Larry Mercer
Mercer Hughes Real Estate Group, Inc.
(229) 292-6456
125 Total Sales
-
V
Buyer Co-Listing Agent in 2021
Victoria Copeland
Copeland Realty
(229) 630-0826
255 Total Sales
-

Seller's Agent in 2019
Clint Joyner
Joyner Realty
(229) 740-0978
60 Total Sales
Map
Source: South Georgia MLS
MLS Number: 126975
APN: 0145B-363
- 3956 Crusader Ct
- 3935 Crusader Ct
- 3908 Crusader Ct
- 3963 Duchess Ct
- 3920 Bull Run
- 3821 Saddlebred Ln
- 6444 Abney Ct
- 3982 Karaline Cir
- 4700 Queensbury Way
- 3885 Brookfield Dr
- 3799 Ridgemere Dr
- 4696 Bemiss Rd
- 4909 Bemiss Rd
- 3875 Studstill Rd
- 4581 & 4495 Bemiss Rd
- 4677 Bemiss Rd
- 4041 Stratford Cir
- n/a N River Rd
- 4035 Taylor Way
- 3814 Stratford Cir

