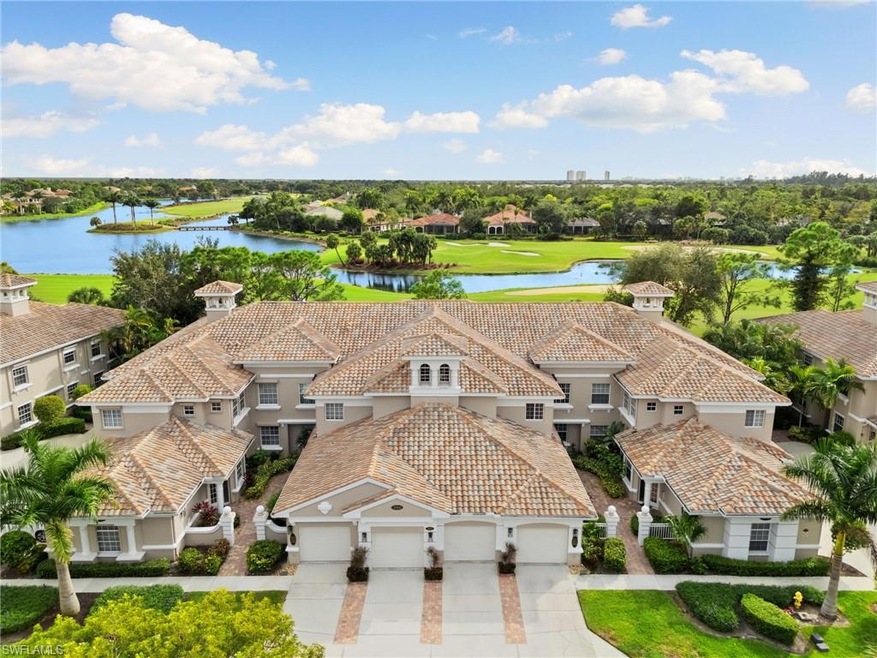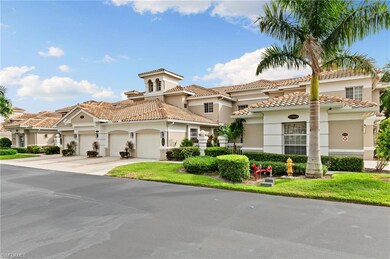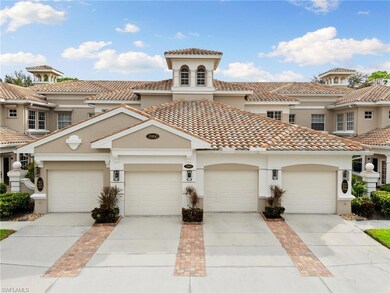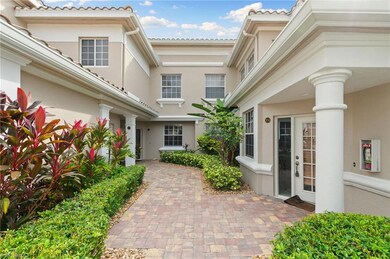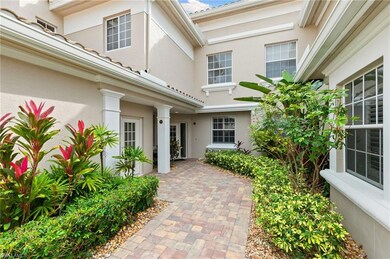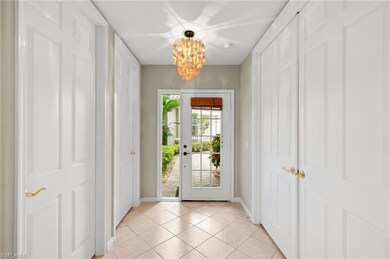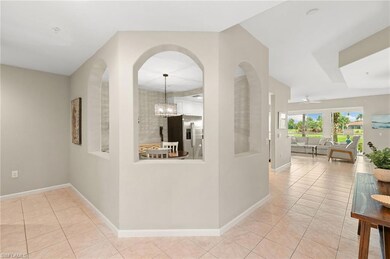
3960 Deer Crossing Ct Unit 103 Naples, FL 34114
Fiddlers Creek NeighborhoodEstimated payment $4,134/month
Highlights
- Golf Course Community
- Gated Community
- Clubhouse
- Fitness Center
- Lake View
- Sauna
About This Home
Welcome to this light, bright & meticulously maintained first-floor condo in the beautiful Fiddler’s Creek! This stunning 3-bedroom, 2-bath residence offers serene south-facing golf course and water views and an abundance of natural light throughout. The spacious kitchen features an eat-in kitchenette, breakfast bar, adjacent formal dining area, stainless steel GE appliances (2024), chic white cabinetry and a gas range—perfect for both casual and formal dining. The open-concept living area flows seamlessly into the expansive lanai, creating an inviting space for entertaining or relaxing. Retreat to the elegant primary suite which is enhanced by its tray ceiling, crown moulding, and your own private golf course and water views. The plantation shutters, walk-in closet, and dual vanities provide additional charm and comfort. The updated lighting fixtures throughout, newer Maytag washer & dryer, plantation shutters throughout, and a newer HVAC and air handler (2024) offer style and utility to an already gorgeous home. Enjoy the convenience of an attached one-car garage and inviting courtyard entry way. The debt service portion of the CDD IS PAID IN FULL. The award-winning, resort style community of Fiddler's Creek is enhanced by a club and spa, fitness center, swimming pools, two golf courses, tennis courts, pickleball courts, a bocce court, fine and casual dining, social activities, and miles of biking and walking paths. Optional beach club and marina memberships are available. Experience the epitome of luxury living, where every detail is thoughtfully curated to complement your lifestyle.
Home Details
Home Type
- Single Family
Est. Annual Taxes
- $6,099
Year Built
- Built in 2001
HOA Fees
Parking
- 1 Car Attached Garage
Property Views
- Lake
- Golf Course
Home Design
- Concrete Block With Brick
- Concrete Foundation
- Stucco
- Tile
Interior Spaces
- Property has 1 Level
- Crown Molding
- Plantation Shutters
- French Doors
- Combination Dining and Living Room
- Library
- Hobby Room
- Screened Porch
Kitchen
- Eat-In Kitchen
- Range
- Microwave
- Dishwasher
- Disposal
Flooring
- Carpet
- Tile
Bedrooms and Bathrooms
- 3 Bedrooms
- 2 Full Bathrooms
Laundry
- Laundry in unit
- Dryer
- Washer
- Laundry Tub
Home Security
- Fire and Smoke Detector
- Fire Sprinkler System
Utilities
- Central Air
- Heating Available
- Underground Utilities
- Gas Available
- Cable TV Available
Additional Features
- Playground
- Rectangular Lot
Listing and Financial Details
- Assessor Parcel Number 29795000943
- Tax Block 6
Community Details
Overview
- 2,491 Sq Ft Building
- Deer Crossing Subdivision
- Mandatory home owners association
Amenities
- Restaurant
- Sauna
- Clubhouse
- Business Center
Recreation
- Golf Course Community
- Equity Golf Club Membership
- Beach Club Membership Available
- Tennis Courts
- Pickleball Courts
- Bocce Ball Court
- Fitness Center
- Community Pool
- Community Spa
- Bike Trail
Security
- Gated Community
Map
Home Values in the Area
Average Home Value in this Area
Tax History
| Year | Tax Paid | Tax Assessment Tax Assessment Total Assessment is a certain percentage of the fair market value that is determined by local assessors to be the total taxable value of land and additions on the property. | Land | Improvement |
|---|---|---|---|---|
| 2025 | $5,828 | $345,089 | -- | -- |
| 2024 | $5,710 | $313,717 | -- | -- |
| 2023 | $5,710 | $285,197 | $0 | $0 |
| 2022 | $5,284 | $259,270 | $0 | $0 |
| 2021 | $4,467 | $235,700 | $0 | $235,700 |
| 2020 | $4,107 | $225,700 | $0 | $225,700 |
| 2019 | $4,251 | $219,829 | $0 | $219,829 |
| 2018 | $4,474 | $212,001 | $0 | $212,001 |
| 2017 | $5,134 | $231,571 | $0 | $231,571 |
| 2016 | $4,924 | $226,743 | $0 | $0 |
| 2015 | $4,618 | $206,130 | $0 | $0 |
| 2014 | $4,331 | $194,216 | $0 | $0 |
Property History
| Date | Event | Price | List to Sale | Price per Sq Ft | Prior Sale |
|---|---|---|---|---|---|
| 11/10/2025 11/10/25 | For Sale | $499,000 | +132.6% | $255 / Sq Ft | |
| 12/31/2012 12/31/12 | Sold | $214,500 | -12.4% | $110 / Sq Ft | View Prior Sale |
| 11/05/2012 11/05/12 | Pending | -- | -- | -- | |
| 09/29/2011 09/29/11 | For Sale | $245,000 | -- | $125 / Sq Ft |
Purchase History
| Date | Type | Sale Price | Title Company |
|---|---|---|---|
| Warranty Deed | $214,500 | Attorney | |
| Warranty Deed | $311,500 | -- | |
| Deed | $239,100 | -- |
Mortgage History
| Date | Status | Loan Amount | Loan Type |
|---|---|---|---|
| Open | $171,600 | New Conventional | |
| Previous Owner | $249,200 | No Value Available | |
| Previous Owner | $191,236 | No Value Available |
About the Listing Agent

Brent has been a licensed real estate agent for over 6 years and holds the GRI designation and as well as the MIS (Marco Island Specialist) certification, further exemplifying his commitment to education and providing the highest level of professional service. He has an intimate appreciation and knowledge of the Southwest Florida area, which he has visited since he was a child, and currently resides in Naples with his lovely wife and son.
From working with first time home-buyers to
Brent's Other Listings
Source: Naples Area Board of REALTORS®
MLS Number: 225078902
APN: 29795000943
- 3970 Deer Crossing Ct Unit 106
- 3975 Deer Crossing Ct Unit 102
- 4400 Southern Breeze Dr
- 3950 Deer Crossing Ct Unit 204
- 4416 Southern Breeze Dr
- 4407 Southern Breeze Dr
- 4432 Southern Breeze Dr
- 4914 Coach Ln
- 4441 Southern Breeze Dr
- 4928 Coach Ln
- 4453 Southern Breeze Dr
- 4931 Coach Ln
- 4948 Coach Ln
- 3890 Cotton Green Path Dr
- 3960 Deer Crossing Ct Unit 6-204
- 3955 Deer Crossing Ct Unit 103
- 3975 Deer Crossing Ct Unit 201
- 3975 Deer Crossing Ct Unit 102
- 3940 Deer Crossing Ct Unit 4-203
- 3930 Deer Crossing Ct Unit 3-103
- 3985 Deer Crossing Ct Unit 201
- 3910 Deer Crossing Ct Unit 1
- 3878 Cotton Green Path Dr
- 3860 Cotton Green Path Dr
- 3837 Ruby Way
- 4529 Cardinal Cove Ln Unit 7
- 4615 Hawks Nest Dr Unit 201
- 4685 Hawks Nest Way Unit J103
- 4685 Hawks Nest Way Unit 201
- 4695 Hawks Nest Way Unit H202
- 9202 Museo Cir
- 8385 Whisper Trace Way
- 9007 Cherry Oaks Tr Unit ID1325570P
- 1901-2118 Rookery Bay Dr
