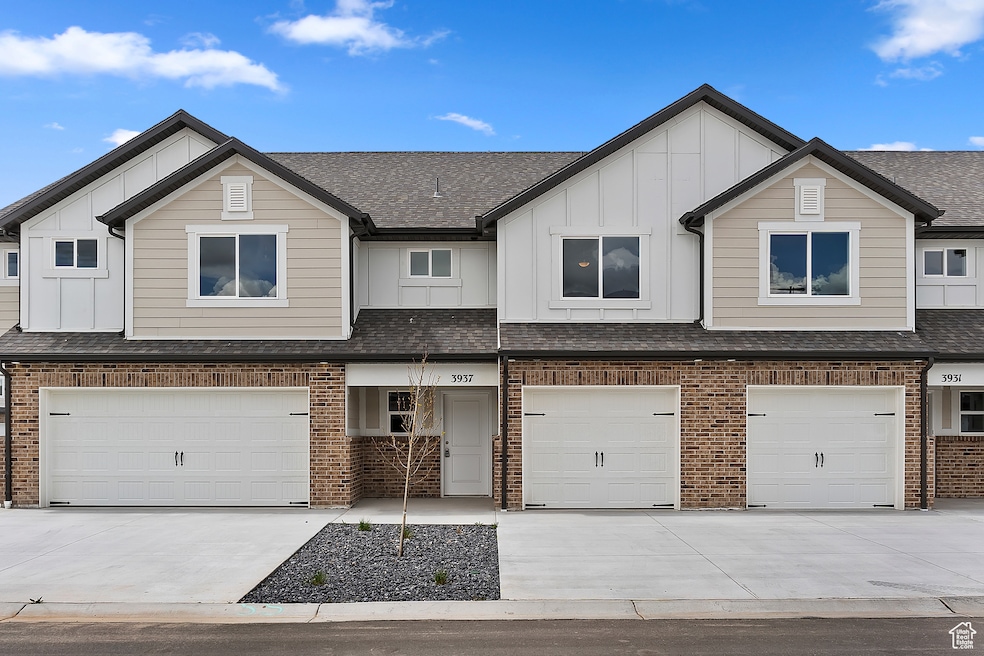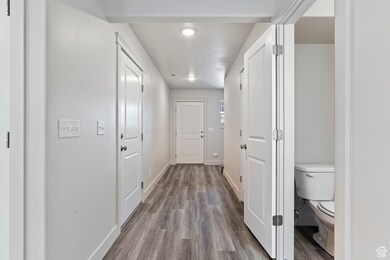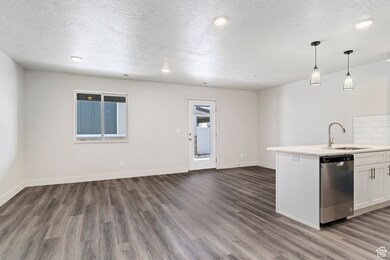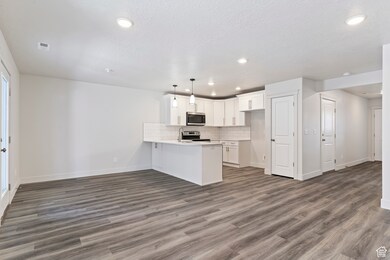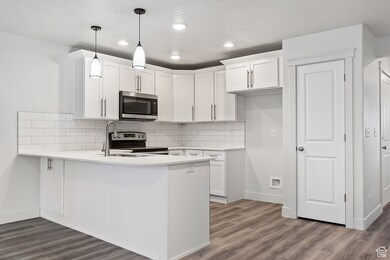3960 S 3375 W West Haven, UT 84401
Estimated payment $2,150/month
Total Views
46,092
3
Beds
2.5
Baths
1,407
Sq Ft
$270
Price per Sq Ft
Highlights
- Mountain View
- Covered Patio or Porch
- Walk-In Closet
- Great Room
- Double Pane Windows
- Community Playground
About This Home
Welcome to this beautiful townhome in a highly sought-after community! This home is located in the perfect spot within the development, offering both convenience and privacy. With a spacious 1-car garage and an array of top-tier upgrades, this home is truly a standout.
Townhouse Details
Home Type
- Townhome
Year Built
- Built in 2023
Lot Details
- 436 Sq Ft Lot
- Partially Fenced Property
- Landscaped
Parking
- 1 Car Garage
Home Design
- Brick Exterior Construction
Interior Spaces
- 1,407 Sq Ft Home
- 2-Story Property
- Ceiling Fan
- Double Pane Windows
- Great Room
- Mountain Views
- Electric Dryer Hookup
Kitchen
- Free-Standing Range
- Microwave
- Disposal
Flooring
- Carpet
- Laminate
- Tile
Bedrooms and Bathrooms
- 3 Bedrooms
- Walk-In Closet
Home Security
Schools
- Kanesville Elementary School
- Rocky Mt Middle School
- Fremont High School
Utilities
- Forced Air Heating and Cooling System
- Natural Gas Connected
Additional Features
- Reclaimed Water Irrigation System
- Covered Patio or Porch
Listing and Financial Details
- Home warranty included in the sale of the property
- Assessor Parcel Number 08-660-0054
Community Details
Overview
- Property has a Home Owners Association
- Association fees include insurance
- Shelby North HOA, Phone Number (435) 774-2005
- Ellies Landing Subdivision
Recreation
- Community Playground
Pet Policy
- Pets Allowed
Security
- Fire and Smoke Detector
Map
Create a Home Valuation Report for This Property
The Home Valuation Report is an in-depth analysis detailing your home's value as well as a comparison with similar homes in the area
Home Values in the Area
Average Home Value in this Area
Tax History
| Year | Tax Paid | Tax Assessment Tax Assessment Total Assessment is a certain percentage of the fair market value that is determined by local assessors to be the total taxable value of land and additions on the property. | Land | Improvement |
|---|---|---|---|---|
| 2025 | $1,845 | $330,671 | $90,000 | $240,671 |
| 2024 | $953 | $174,000 | $90,000 | $84,000 |
| 2023 | $904 | $90,000 | $90,000 | $0 |
| 2022 | $884 | $90,000 | $90,000 | $0 |
| 2021 | $369 | $35,000 | $35,000 | $0 |
Source: Public Records
Property History
| Date | Event | Price | List to Sale | Price per Sq Ft |
|---|---|---|---|---|
| 03/18/2025 03/18/25 | Pending | -- | -- | -- |
| 03/11/2025 03/11/25 | Price Changed | $379,899 | 0.0% | $270 / Sq Ft |
| 01/08/2025 01/08/25 | For Sale | $379,900 | -- | $270 / Sq Ft |
Source: UtahRealEstate.com
Purchase History
| Date | Type | Sale Price | Title Company |
|---|---|---|---|
| Special Warranty Deed | -- | Old Republic Title |
Source: Public Records
Mortgage History
| Date | Status | Loan Amount | Loan Type |
|---|---|---|---|
| Open | $20,000 | No Value Available | |
| Open | $366,369 | FHA |
Source: Public Records
Source: UtahRealEstate.com
MLS Number: 2057442
APN: 08-660-0054
Nearby Homes
- 3385 W 3950 S
- 4351 W 4000 S
- 3942 S 3450 W
- 3959 S 3485 W
- 3324 W 3745 S
- 3327 W 3715 S
- 3835 S 3250 W
- 3229 W 3855 S
- 4083 S 3475 W
- 3222 W 3825 S Unit SPL350
- 3717 S 3250 W
- 3555 W 3900 S
- 3114 S 3175 W Unit 21
- 3117 S 3175 W Unit 12
- 3111 S 3175 W Unit 11
- 4124 S 3560 W
- 3721 S 3175 W
- 3724 S 3650 W
- 3639 S Macy Ln
- 3634 S Macy Ln
