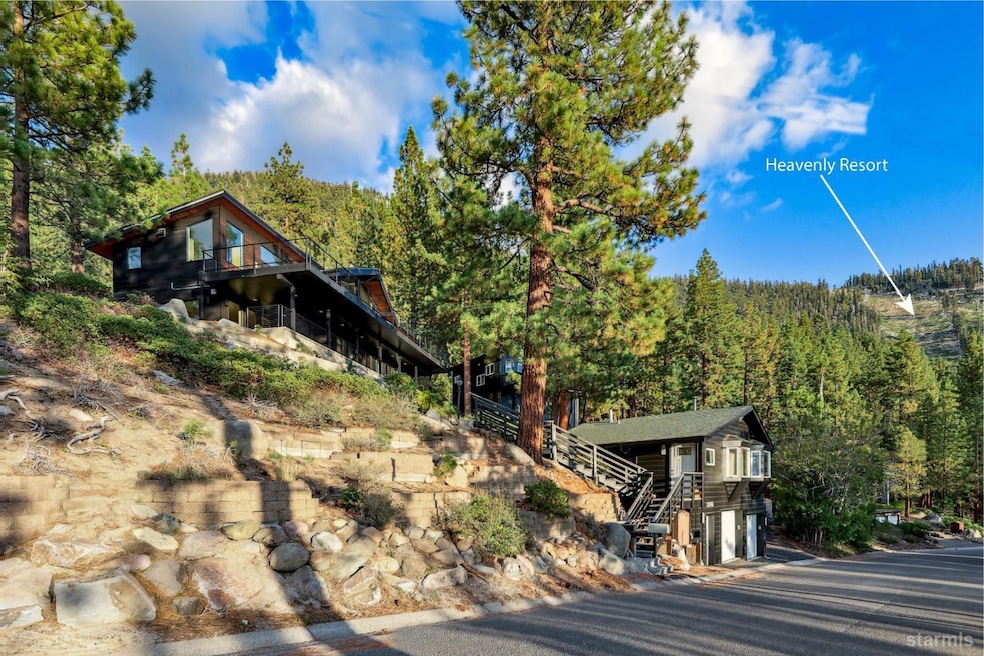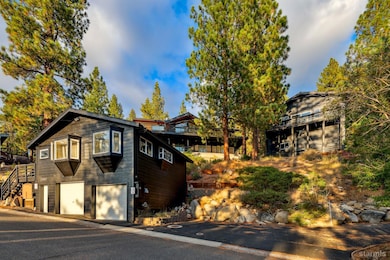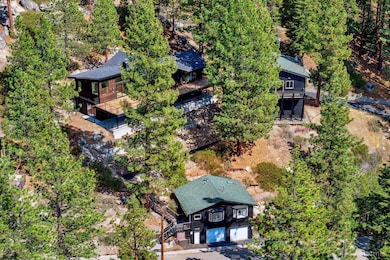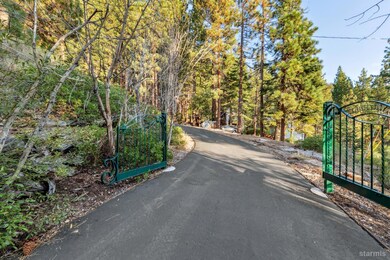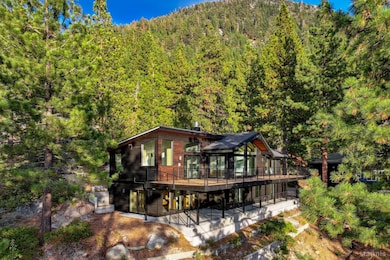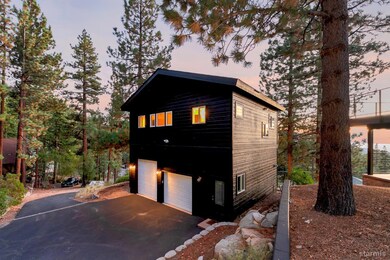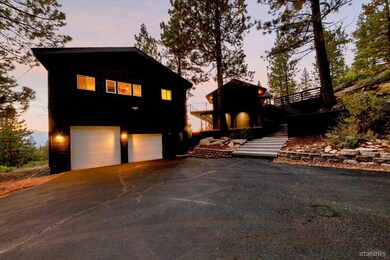3960 Saddle Rd South Lake Tahoe, CA 96150
Estimated payment $18,669/month
Highlights
- Views of Ski Resort
- 0.82 Acre Lot
- Deck
- Built-In Refrigerator
- Maid or Guest Quarters
- Property is near a forest
About This Home
Situated just 1,000 feet from Heavenly's California Base Lodge and less than two miles from Ski Run Marina and the Stateline corridor, this .82-acre property blends central access with remarkable privacy and sweeping westerly views of Lake Tahoe and the surrounding peaks. The parcel rises up the hillside, backing to U.S. Forest Service land for a serene, uninterrupted setting and dramatic sunsets. - - A gated, meandering driveway leads to the upper compound with a generous parking area, oversized two-car garage with vaulted ceilings, and a full studio apartment above featuring kitchen, living and dining area, freestanding fireplace, full bath, and furnishings that include a pool table. At street level, another two-car garage supports a separate studio apartment currently tenant-occupied on a month-to-month basis. Both studio buildings have fresh exterior paint and new composite decking, with the upper studio recently updated inside as well. - - The centerpiece of the property is the fully reimagined main residence, taken to the studs and rebuilt with a shed-style roofline, new 40-year roof, in-floor hydronic heating, all new plumbing, electrical, audio wiring, hardwired ethernet, and sleek black Pella windows. The upper level showcases soaring open-beam ceilings, a two-way linear fireplace, and a completely custom kitchen with flush cabinetry, oversized island, built-in commercial appliances, and designer lighting and plumbing fixtures. A striking half bath with marble walls and vessel sink sits just off the great room, while the primary suite features a cedar accent wall, walk-in closet, and a spa-like bath with stone shower and dual vanity. Spanning the entire width of the home, a massive front deck constructed with Brazilian Ipe floating panels, takes in spectacular lake and mountain views and provides seamless outdoor living. - - On the lower level, a dramatic central staircase with steel girder, open wood treads, and glass banister rises to the main living area. This floor also offers a large mudroom, spacious family room, billiard room with custom backlit bar, Murphy bed, and half bath, plus a second full bath with tub/shower, backlit wood ceiling, and custom vanity. A concrete patio runs the full width of the home and is completely covered, creating a protected outdoor gathering space in every season. - - Blending modern architecture, multiple living spaces, and one of the most central locations on the South Shore, this property delivers luxury living with versatility for extended family, rental, or caretaker accommodations.
Home Details
Home Type
- Single Family
Est. Annual Taxes
- $18,063
Year Built
- Built in 1980
Lot Details
- 0.82 Acre Lot
- Natural State Vegetation
- Landscaped with Trees
Parking
- 4 Car Attached Garage
Property Views
- Lake
- Ski Resort
- Peek-A-Boo
- Mountain
- Forest
Home Design
- Slab Foundation
- Wood Frame Construction
- Pitched Roof
- Composition Roof
- Asphalt Roof
- Wood Siding
- Masonry Siding
Interior Spaces
- 3,822 Sq Ft Home
- 2-Story Property
- Vaulted Ceiling
- Fireplace
- Double Pane Windows
- Low Emissivity Windows
- Vinyl Clad Windows
- Mud Room
- Entrance Foyer
- Great Room
- Family Room
- Living Room
- Home Office
- Game Room
- Workshop
- Laundry Room
Kitchen
- Oven
- Gas Range
- Built-In Refrigerator
- Dishwasher
- Quartz Countertops
- Tile Countertops
- Disposal
Flooring
- Wood
- Carpet
- Radiant Floor
- Tile
Bedrooms and Bathrooms
- 4 Bedrooms
- Maid or Guest Quarters
Outdoor Features
- Deck
- Covered Patio or Porch
Location
- Property is near a forest
Utilities
- Heating System Uses Natural Gas
- Radiant Heating System
- Natural Gas Water Heater
- Water Heated On Demand
- Phone Available
- Cable TV Available
Community Details
- Heavenly Valley Homes 1 Subdivision
Listing and Financial Details
- Assessor Parcel Number 030401041000
Map
Home Values in the Area
Average Home Value in this Area
Tax History
| Year | Tax Paid | Tax Assessment Tax Assessment Total Assessment is a certain percentage of the fair market value that is determined by local assessors to be the total taxable value of land and additions on the property. | Land | Improvement |
|---|---|---|---|---|
| 2025 | $18,063 | $1,731,890 | $649,458 | $1,082,432 |
| 2024 | $18,063 | $1,697,932 | $636,724 | $1,061,208 |
| 2023 | $17,741 | $1,664,640 | $624,240 | $1,040,400 |
| 2022 | $17,572 | $1,632,000 | $612,000 | $1,020,000 |
| 2021 | $17,298 | $1,600,000 | $600,000 | $1,000,000 |
| 2020 | $13,508 | $1,253,050 | $461,552 | $791,498 |
| 2019 | $13,452 | $1,228,755 | $452,502 | $776,253 |
| 2018 | $13,146 | $1,204,937 | $443,630 | $761,307 |
| 2017 | $12,941 | $1,181,586 | $434,932 | $746,654 |
| 2016 | $12,679 | $1,158,693 | $426,404 | $732,289 |
| 2015 | $4,551 | $1,141,500 | $420,000 | $721,500 |
| 2014 | $4,551 | $424,905 | $116,453 | $308,452 |
Property History
| Date | Event | Price | List to Sale | Price per Sq Ft | Prior Sale |
|---|---|---|---|---|---|
| 09/17/2025 09/17/25 | For Sale | $3,250,000 | +103.1% | $850 / Sq Ft | |
| 12/04/2020 12/04/20 | Sold | $1,600,000 | 0.0% | $419 / Sq Ft | View Prior Sale |
| 11/30/2020 11/30/20 | Off Market | $1,600,000 | -- | -- | |
| 10/23/2020 10/23/20 | Pending | -- | -- | -- | |
| 10/01/2020 10/01/20 | Price Changed | $1,750,000 | -2.5% | $458 / Sq Ft | |
| 08/14/2020 08/14/20 | For Sale | $1,795,000 | +59.2% | $470 / Sq Ft | |
| 09/02/2014 09/02/14 | Sold | $1,127,500 | -5.3% | $289 / Sq Ft | View Prior Sale |
| 06/30/2014 06/30/14 | Pending | -- | -- | -- | |
| 04/07/2014 04/07/14 | For Sale | $1,190,000 | -- | $305 / Sq Ft |
Purchase History
| Date | Type | Sale Price | Title Company |
|---|---|---|---|
| Quit Claim Deed | -- | Venable Llp | |
| Grant Deed | $1,600,000 | Old Republic Title Company | |
| Grant Deed | $1,127,500 | Old Republic Title Company | |
| Interfamily Deed Transfer | -- | -- | |
| Interfamily Deed Transfer | -- | Fidelity National Title Co | |
| Grant Deed | $185,000 | Placer Title Company |
Mortgage History
| Date | Status | Loan Amount | Loan Type |
|---|---|---|---|
| Previous Owner | $789,250 | New Conventional | |
| Previous Owner | $148,800 | No Value Available | |
| Previous Owner | $148,000 | No Value Available |
Source: South Tahoe Association of REALTORS®
MLS Number: 142176
APN: 030-401-041-000
- 1639 Sherman Way
- 3330 Pine Hill Rd
- 1285 Timber Ln
- 1510 Wildwood Ave Unit 9
- 1510 Wildwood Ave Unit 5
- 1510 Wildwood Ave Unit 11
- 3589 Rocky Point Rd
- 3740 Terrace Dr
- 3737 Terrace Dr
- 1439 Ski Run Blvd Unit 4
- 3739 Terrace Dr
- 1322 Knoll Ln
- 1356 Knoll Ln
- 1389 Ski Run Blvd
- 3856 Larch Ave
- 3790 Stewart Way
- 3780 Stewart Way
- 3582 MacKedie Way
- 3845 Figueroa Ln
- 1412 Ski Run Blvd
- 3728 Primrose Rd
- 1083 Pine Grove Ave Unit C
- 1037 Echo Rd Unit 3
- 1027 Echo Rd Unit 1027
- 145 Michelle Dr
- 2975 Sacramento Ave Unit M
- 3133 Sacramento Ave
- 424 Quaking Aspen Ln Unit B
- 360 Galaxy Ln
- 842 Tahoe Keys Blvd Unit Studio
- 439 Ala Wai Blvd Unit 140
- 600 Hwy 50 Unit Pinewild 40
- 601 Highway 50
- 601 Highway 50
- 601 Highway 50
- 601 Highway 50
- 601 Highway 50
- 601 Highway 50
- 617 Freel Dr
- 854 Clement St Unit 2BR CABIN
