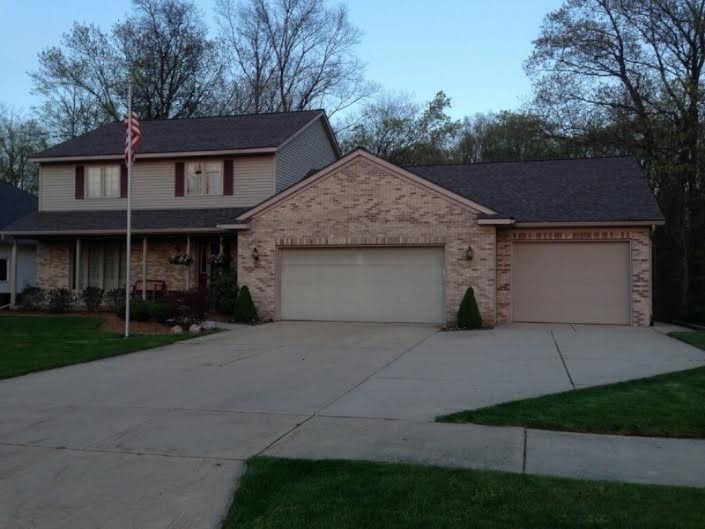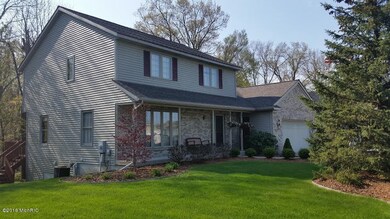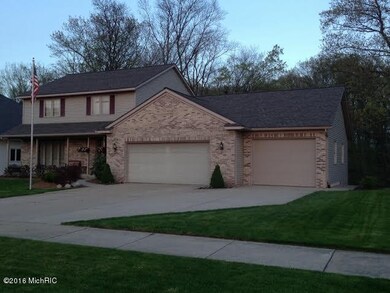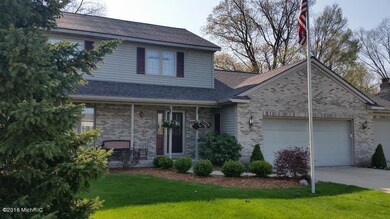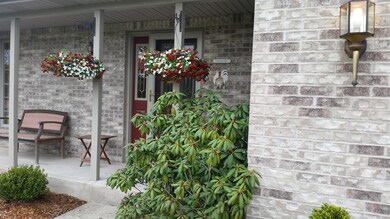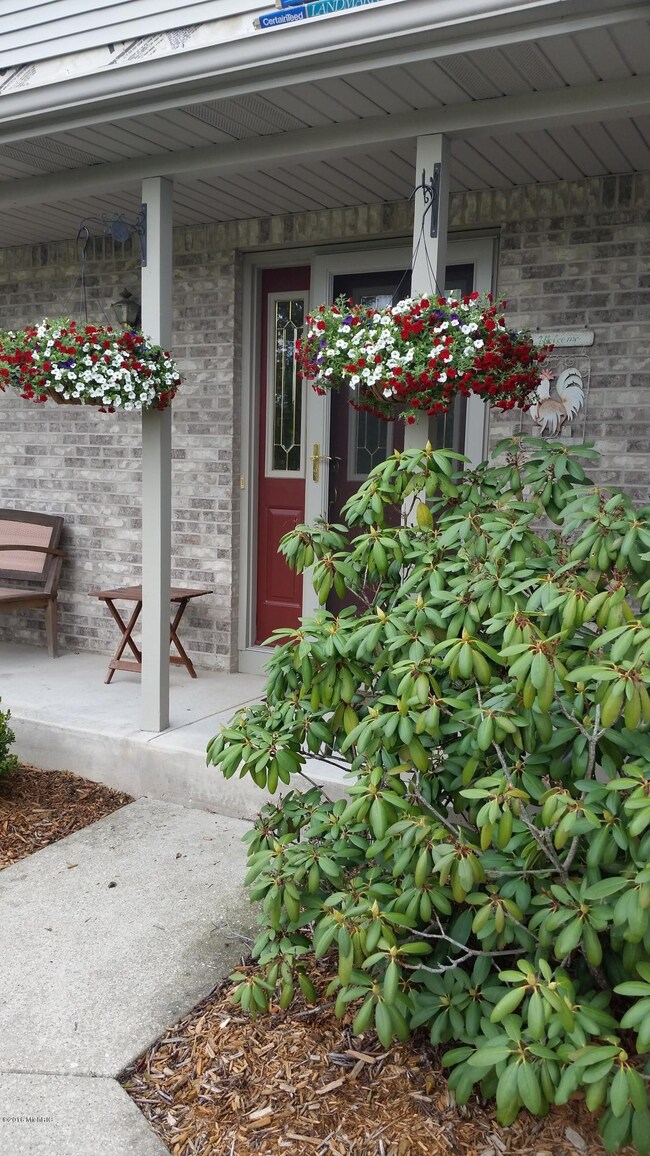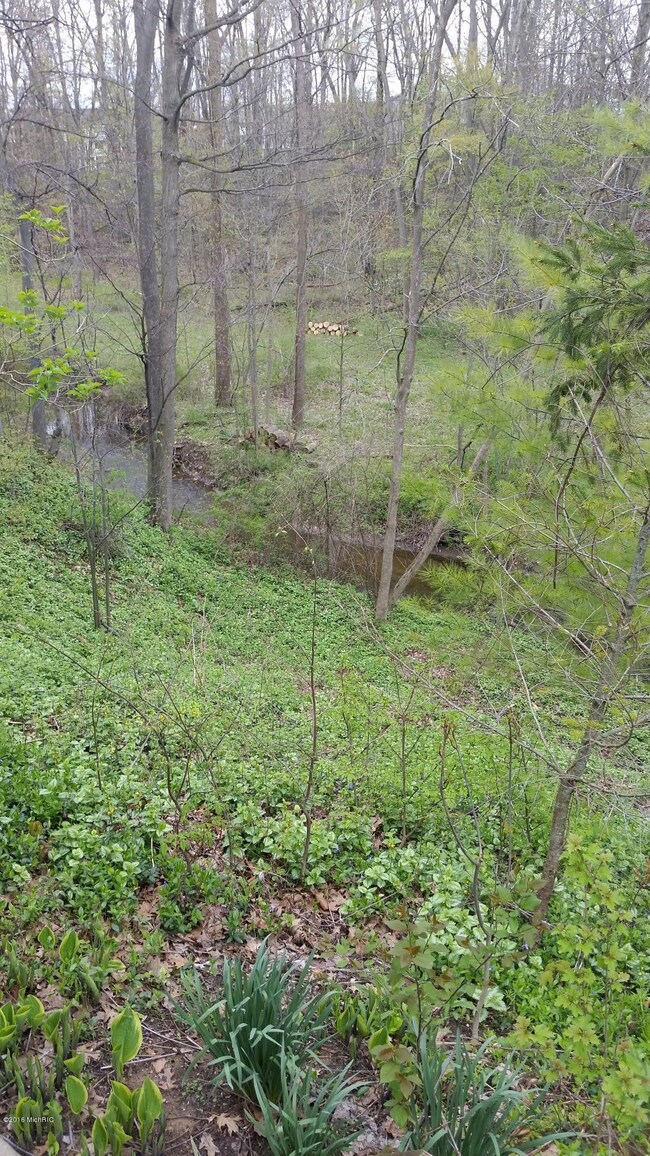
3960 Tallman Creek Dr NW Grand Rapids, MI 49534
Estimated Value: $467,770 - $702,000
Highlights
- Spa
- Deck
- Wooded Lot
- Central Elementary School Rated A
- Recreation Room
- Traditional Architecture
About This Home
As of July 2016Do you love the woods, water, and nature? This house has a private wooded back yard - sits high on the ravine overlooking the creek and woods. Enjoy wild flowers, deer, pheasants, and birds from your multi-level decks. Located on a cal-de-sac in a subdivision with manicured front lawns and young families with children playing in the front lawns. Best of both worlds- family-friendly subdivision & private oasis in your back yard. Almost 3100 sq ft finished living space in this 2-story walkout: 5 Bedrooms & 3 1/2 baths. Most rooms freshly painted 2016, new carpet in lower level Family Room 4/2016, new roof 5/2016. FEATURES: Multi-level Decks with hot tub; 3 stall garage with extra deep stall for workshop & storage room below 3rd stall (access from back deck). UPPER: Master Suite with Jacuzzi Jacuzzi tub, BR #2 (11.3 X 10.8), BR#3 (11.3 X 10.6), Full bath. MAIN: Oak entry, Spacious Living Room, Dining Area with hardwood floor & slider to Deck, large Kitchen, Half Bath, Main Floor Laundry, Family Room with cathedral ceiling & gas log fireplace. LOWER: BR#4 (12.11 X 11.6), BR #5 (13.3 X 12.3), Full Bath, Family Room with slider to deck, storage. Grandville schools.
Last Agent to Sell the Property
Five Star Real Estate (Eastown) License #6502355070 Listed on: 05/06/2016

Home Details
Home Type
- Single Family
Est. Annual Taxes
- $2,836
Year Built
- Built in 1996
Lot Details
- 0.26 Acre Lot
- Lot Dimensions are 92 x 122
- Shrub
- Wooded Lot
Parking
- 3 Car Attached Garage
- Garage Door Opener
Home Design
- Traditional Architecture
- Brick Exterior Construction
- Composition Roof
- Vinyl Siding
Interior Spaces
- 3,088 Sq Ft Home
- 2-Story Property
- Built-In Desk
- Ceiling Fan
- Gas Log Fireplace
- Insulated Windows
- Window Treatments
- Family Room with Fireplace
- Living Room
- Dining Area
- Recreation Room
- Wood Flooring
- Laundry on main level
Kitchen
- Range
- Microwave
- Dishwasher
- Snack Bar or Counter
- Disposal
Bedrooms and Bathrooms
- 5 Bedrooms
- Whirlpool Bathtub
Basement
- Walk-Out Basement
- Natural lighting in basement
Outdoor Features
- Spa
- Deck
Utilities
- Forced Air Heating and Cooling System
- Heating System Uses Natural Gas
- Natural Gas Water Heater
- Phone Available
- Cable TV Available
Community Details
- Property is near a ravine
Ownership History
Purchase Details
Home Financials for this Owner
Home Financials are based on the most recent Mortgage that was taken out on this home.Purchase Details
Home Financials for this Owner
Home Financials are based on the most recent Mortgage that was taken out on this home.Purchase Details
Similar Homes in Grand Rapids, MI
Home Values in the Area
Average Home Value in this Area
Purchase History
| Date | Buyer | Sale Price | Title Company |
|---|---|---|---|
| Willett Daniel R | $288,500 | None Available | |
| Brummel David R | $237,500 | -- | |
| Young Michael P | $33,000 | -- |
Mortgage History
| Date | Status | Borrower | Loan Amount |
|---|---|---|---|
| Open | Willett Daniel R | $198,500 | |
| Previous Owner | Brummell David R | $12,000 | |
| Previous Owner | Brummel David R | $155,000 | |
| Previous Owner | Brummel David R | $25,000 | |
| Previous Owner | Brummel David R | $150,000 | |
| Previous Owner | Young Michael P | $135,000 |
Property History
| Date | Event | Price | Change | Sq Ft Price |
|---|---|---|---|---|
| 07/05/2016 07/05/16 | Sold | $288,500 | -2.2% | $93 / Sq Ft |
| 05/16/2016 05/16/16 | Pending | -- | -- | -- |
| 05/06/2016 05/06/16 | For Sale | $295,000 | -- | $96 / Sq Ft |
Tax History Compared to Growth
Tax History
| Year | Tax Paid | Tax Assessment Tax Assessment Total Assessment is a certain percentage of the fair market value that is determined by local assessors to be the total taxable value of land and additions on the property. | Land | Improvement |
|---|---|---|---|---|
| 2024 | $4,213 | $201,000 | $0 | $0 |
| 2023 | $4,029 | $181,100 | $0 | $0 |
| 2022 | $4,301 | $169,400 | $0 | $0 |
| 2021 | $4,193 | $167,300 | $0 | $0 |
| 2020 | $3,707 | $162,500 | $0 | $0 |
| 2019 | $5,562 | $145,000 | $0 | $0 |
| 2018 | $3,770 | $131,700 | $0 | $0 |
| 2017 | $3,665 | $117,400 | $0 | $0 |
| 2016 | $2,891 | $115,200 | $0 | $0 |
| 2015 | $2,836 | $115,200 | $0 | $0 |
| 2013 | -- | $101,200 | $0 | $0 |
Agents Affiliated with this Home
-
Beverly Boerman

Seller's Agent in 2016
Beverly Boerman
Five Star Real Estate (Eastown)
(616) 262-1336
51 Total Sales
-
Sarah Nelson
S
Buyer's Agent in 2016
Sarah Nelson
Five Star Real Estate (Main)
(616) 920-1550
42 Total Sales
Map
Source: Southwestern Michigan Association of REALTORS®
MLS Number: 16021048
APN: 41-13-30-277-019
- 291 Rolling Greene Dr NW Unit 9
- 3764 Ambrosia Dr SW Unit 27
- 3772 Ambrosia Dr SW Unit 25
- 3754 Ambrosia Dr SW Unit 28
- 3683 Jason Ridge Ln SW Unit 14
- 430 Saint Clair Ave NW
- 3535 Lake Michigan Dr NW
- 4031 O Brien Rd SW
- 384 Cummings Ave SW
- 561 Waterford Village Dr
- 621 Waterford Village Dr
- 4124 Cummings Ct NW
- 535 Clayton Ave NW
- 695 Waterford Village Dr
- 300 Hartford Ave SW
- 111 Maynard Ave SW
- 709 Cashew Ct NW
- 737 Ferndale Ave NW
- 1036 Barrington
- 704 Pecan Ct NW
- 3960 Tallman Creek Dr NW
- 3976 Tallman Creek Dr NW
- 3944 Tallman Creek Dr NW
- 4039 Bulrush Dr NW
- 3928 Tallman Creek Dr NW
- 3992 Tallman Creek Dr NW
- 4041 Tallman Creek Dr NW
- 3912 Tallman Creek Dr NW
- 4045 Bulrush Dr NW
- 3895 Tallman Creek Dr NW
- 4056 Bulrush Dr NW
- 4024 Tallman Creek Dr NW
- 4055 Bulrush Dr NW
- 4055 Tallman Creek Dr NW
- 4062 Bulrush Dr NW
- 4040 Tallman Creek Dr NW
- 201 Kinney Ave NW
- 4061 Bulrush Dr NW
- 4061 Tallman Creek Dr NW
- 4056 Tallman Creek Dr NW
