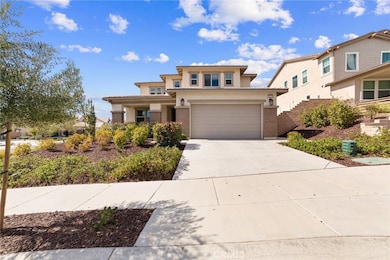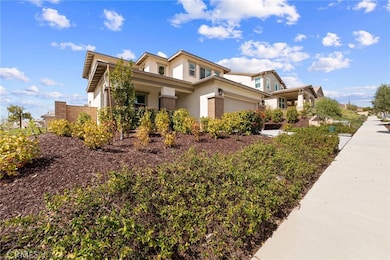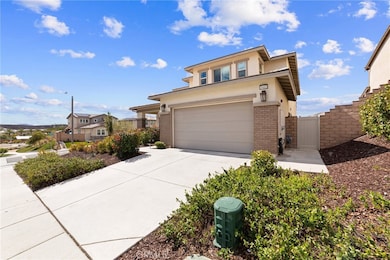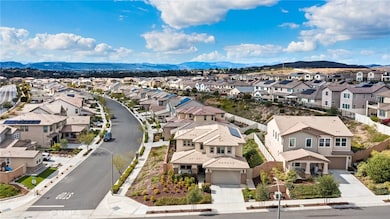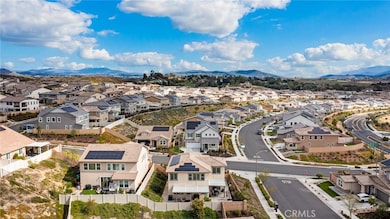39601 Lupine Dr Temecula, CA 92591
Roripaugh Ranch NeighborhoodHighlights
- Fitness Center
- Spa
- Open Floorplan
- Margarita Middle School Rated A-
- Updated Kitchen
- View of Hills
About This Home
Beautiful Premium Corner Lot Home in SOMMERS BEND! Enjoy being in the wine country with a view of the surrounding hills from your front porch! This 4 bedroom + LOFT, 3 bathroom home is light & bright throughout with a grand entryway and super high ceiling. The downstairs includes a spacious bedroom & bathroom, dining room, living room, kitchen & direct access to the attached three car garage with additional storage area & hanging ceiling racks. The gorgeous gourmet kitchen is open to the living room & includes a very large quartz island with additional quartz countertops featuring a beautiful backsplash made of stone baroque mosaics, a separate "coffee station" countertop, a plethora of cabinets, a spacious large pantry, stainless steel kitchen appliances include an LG Refrigerator, GE double ovens, 36" Gas GE Cooktop, GE Dishwasher & a 30" GE Vented Microwave. The home includes all of the appliances. The dining room has sliding glass doors which open up to one of the two outside covered patio areas. Upstairs includes 3 bedrooms, PLUS an open Loft area & a large laundry room with a sink & Samsung washer & dryer. The Primary Bedroom is light & bright and features a very nice view of the sky. The primary bathroom features Piedrafina marble in the primary shower, separate tub & double sink countertops, a large master closet & separate water closet. Some home upgrades include OWNED Sunrun SOLAR PANELS, a Whole House water filtration & conditioning Life Source system, Leviton light switches, canned lighting, double pane windows, vinyl, tile and carpet flooring, Central Air & Heat, fans in 3 of the 4 bedrooms, EV Charger, tankless water heater, plantation shutters, Levolor shades in third bedroom & many storage closets and cabinets. The backyard features TWO covered patios with fans. Patio areas are hardscaped with drains. The backyard is enclosed with a block wall & vinyl fencing & includes MANY mature producing fruit trees: tangerine, fig, guava, mandarin orange, Meyer lemon, passion fruit, pomegranate, blackberries, mulberry & macadamia using an automatic sprinkler system to keep them hydrated. Home is SUPER CLOSE to 'The Barn' Clubhouse, Community Resort Style Pool, Jacuzzi, Lap Pool, Kiddie Pool, Playground & Gym "The Well House”. Home is a few blocks from Sommers Bend 21 Acre Sports Park & hiking trails. Conveniently close to schools & wineries!
Listing Agent
Barela Investments Inc Brokerage Phone: 949-290-6283 License #01389661 Listed on: 06/30/2025
Open House Schedule
-
Saturday, July 26, 202512:00 to 4:00 pm7/26/2025 12:00:00 PM +00:007/26/2025 4:00:00 PM +00:00Add to Calendar
-
Saturday, August 02, 202512:00 to 4:00 pm8/2/2025 12:00:00 PM +00:008/2/2025 4:00:00 PM +00:00Add to Calendar
Home Details
Home Type
- Single Family
Est. Annual Taxes
- $11,291
Year Built
- Built in 2021
Lot Details
- 8,516 Sq Ft Lot
- Vinyl Fence
- Block Wall Fence
- Drip System Landscaping
- Corner Lot
- Front and Back Yard Sprinklers
HOA Fees
Parking
- 3 Car Attached Garage
- 2 Open Parking Spaces
- Electric Vehicle Home Charger
- Parking Available
- Front Facing Garage
- Single Garage Door
- Garage Door Opener
- Driveway Up Slope From Street
Property Views
- Hills
- Neighborhood
Home Design
- Traditional Architecture
- Slab Foundation
- Concrete Roof
- Stucco
Interior Spaces
- 2,730 Sq Ft Home
- 2-Story Property
- Open Floorplan
- Ceiling Fan
- Recessed Lighting
- Double Pane Windows
- Plantation Shutters
- Window Screens
- Dining Room
- Loft
Kitchen
- Updated Kitchen
- Walk-In Pantry
- Double Oven
- Gas Cooktop
- Range Hood
- Microwave
- Ice Maker
- Dishwasher
- Quartz Countertops
- Self-Closing Drawers and Cabinet Doors
- Disposal
Flooring
- Carpet
- Tile
- Vinyl
Bedrooms and Bathrooms
- 4 Bedrooms | 1 Main Level Bedroom
- Remodeled Bathroom
- Quartz Bathroom Countertops
- Dual Sinks
- Dual Vanity Sinks in Primary Bathroom
- Bathtub with Shower
- Walk-in Shower
- Exhaust Fan In Bathroom
Laundry
- Laundry Room
- Dryer
- Washer
Home Security
- Carbon Monoxide Detectors
- Fire and Smoke Detector
Outdoor Features
- Spa
- Covered patio or porch
- Exterior Lighting
- Rain Gutters
Schools
- Rancho Elementary School
- Margarita Middle School
- Temecula High School
Utilities
- Central Heating and Cooling System
- Standard Electricity
- Tankless Water Heater
- Water Softener
- Septic Type Unknown
Listing and Financial Details
- Security Deposit $4,200
- Rent includes association dues, gardener
- 24-Month Minimum Lease Term
- Available 7/1/25
- Tax Lot 44
- Tax Tract Number 13141
- Assessor Parcel Number 964682018
- Seller Considering Concessions
Community Details
Overview
- Sommers Bend Association
- Built by Richmond American Homes
Amenities
- Community Barbecue Grill
- Clubhouse
Recreation
- Fitness Center
- Community Pool
- Community Spa
- Park
Pet Policy
- Limit on the number of pets
- Pet Size Limit
- Pet Deposit $250
- Breed Restrictions
Map
Source: California Regional Multiple Listing Service (CRMLS)
MLS Number: OC25146742
APN: 964-682-018
- 39463 Dayspring Way
- 32172 Verbena Way
- 32879 Brunello Way
- 32314 Penstemon Way
- 32813 Brunello Way
- 39494 Sagewood Ridge
- 32755 Brunello Way
- 39460 Chamise St
- 32687 Brunello Way
- 39526 Verbena Way
- 39454 Chamise St
- 32210 Hillstone St
- 32182 Penstemon Way
- 32189 Dymondia Way
- 32067 Dawning Ridge
- 39767 Larkspur Terrace
- 32059 Radiant Dr
- 32399 Brunello Way
- 32171 Dymondia Way
- 39818 Ninebark Ct
- 39300 Brunello Way
- 32613 Brunello Way
- 31062 Humbolt Ct
- 38223 Camarada Ln
- 38108 Tranquila Ave
- 39150 Chandler Dr Unit Studio
- 31500 Britton Cir
- 41315 Rue Jadot
- 31540 Rose Sage Way
- 39295 Calistoga Dr
- 31208 Camino Del Este
- 39552 Coral Sky Ct
- 31757 Paseo Peonia
- 41762 Riesling Ct
- 32094 Corte Soledad
- 30364 Falcon Point Ct
- 39815 Jeremiah Rd
- 30451 Pelican Bay Unit F
- 39838 N General Kearny Rd
- 31074 Camino Del Este


