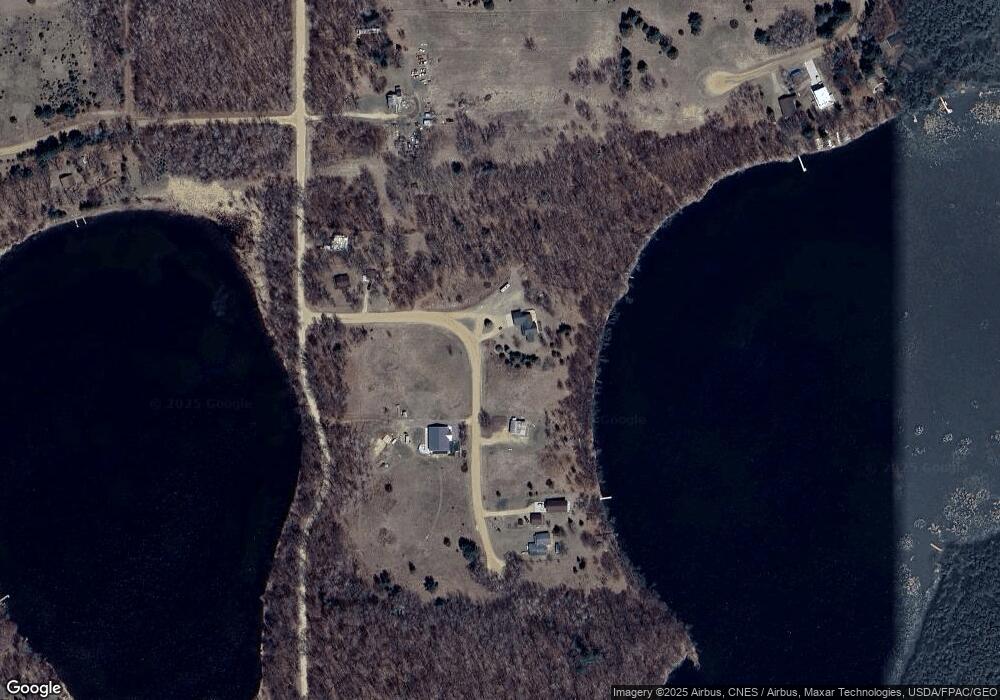39604 Outing Ct Browerville, MN 56438
Estimated Value: $490,000 - $533,174
3
Beds
3
Baths
3,456
Sq Ft
$149/Sq Ft
Est. Value
About This Home
This home is located at 39604 Outing Ct, Browerville, MN 56438 and is currently estimated at $514,794, approximately $148 per square foot. 39604 Outing Ct is a home located in Todd County with nearby schools including Staples Motley Senior High School.
Create a Home Valuation Report for This Property
The Home Valuation Report is an in-depth analysis detailing your home's value as well as a comparison with similar homes in the area
Tax History
| Year | Tax Paid | Tax Assessment Tax Assessment Total Assessment is a certain percentage of the fair market value that is determined by local assessors to be the total taxable value of land and additions on the property. | Land | Improvement |
|---|---|---|---|---|
| 2025 | $4,784 | $508,800 | $123,900 | $384,900 |
| 2024 | $5,052 | $512,600 | $123,900 | $388,700 |
| 2023 | $5,088 | $512,200 | $123,900 | $388,300 |
| 2022 | $4,504 | $468,700 | $103,900 | $364,800 |
| 2021 | $3,658 | $350,600 | $108,900 | $241,700 |
| 2020 | $3,110 | $342,000 | $105,900 | $236,100 |
| 2019 | $3,170 | $288,100 | $105,900 | $182,200 |
| 2018 | $3,094 | $276,700 | $105,900 | $170,800 |
| 2017 | $3,010 | $264,400 | $105,900 | $158,500 |
| 2016 | $2,974 | $260,300 | $105,900 | $154,400 |
| 2015 | $2,880 | $0 | $0 | $0 |
| 2014 | -- | $0 | $0 | $0 |
Source: Public Records
Map
Nearby Homes
- 39817 Osage Dr
- 39xxx Osage Dr
- 0 Osage Dr
- lot 54 & 55 Pacer Loop
- lot 56 & 57 Pacer Loop
- 000 392nd St
- TBD Overland Dr
- 399xx Oriole Ct
- XXX Pinewood Ct
- TBD Ottawa Dr
- 28503 Ottawa Dr
- XXXX Ottawa Dr
- 40161 Paradise Dr
- 40039 County Road 17
- TBD Partridge Ct
- Block 9 Lot 20 Oak Dr
- Block 9 Lot 19 Oak Dr
- Block 9 Lot 21 Oak Dr
- 0 Oak Dr
- lots 22 & 23 Oak Dr
- XXX Outing Ct
- L6 Outing Ct
- 0 Lot 6 Outing Ct Unit 3484983
- 0 Lot 6 Outing Ct Unit 3529507
- 0 Lot 11 Blk 8 Outing Dr Unit 4372348
- 0 Lot 6 Blk 8 Outing Dr Unit 3477219
- L6 B8 Outing Dr
- 0 Lot 11 Block 8 Outing Dr Unit 3514321
- Lot 6 Blk 8 Outing Dr
- Lot 11 Blk 8 Outing Dr
- Lot 6 Outing Ct
- Lot 6 Blk Outing Dr
- 28530 28530 Outing Dr
- 39524 Outing Ct
- 28530 Outing Dr
- TBD Outing Court Ave
- TBD 285th Ave
- 39648 285th Ave
- 39648 285th Ave
- 39502 Outing Cir
