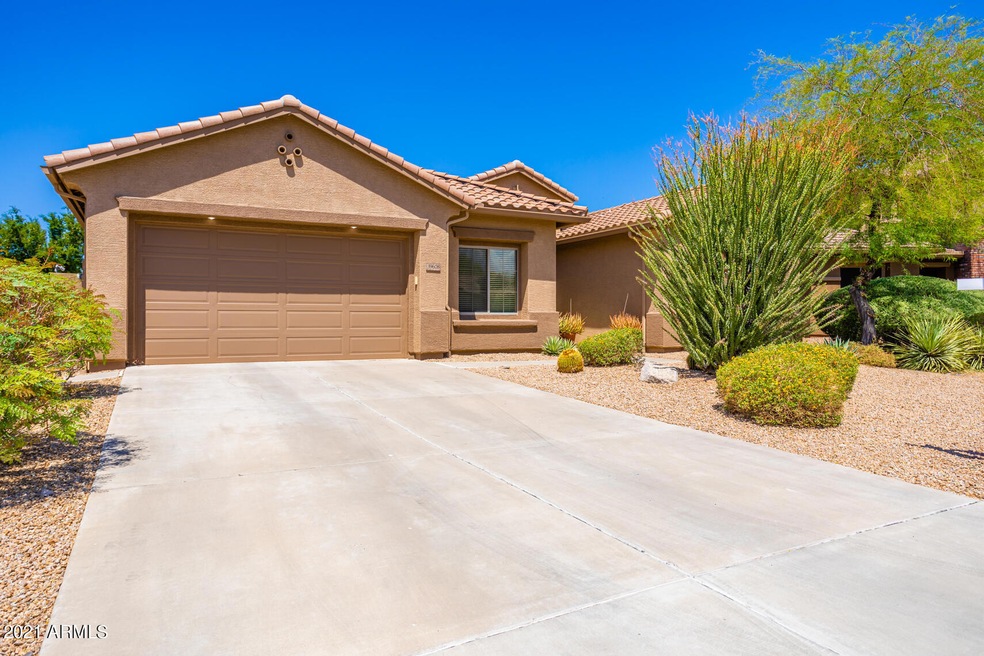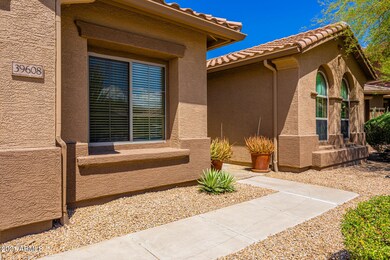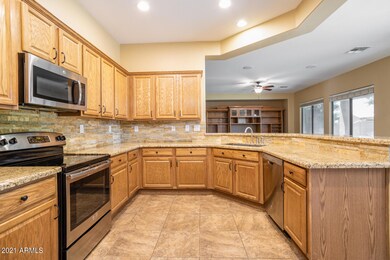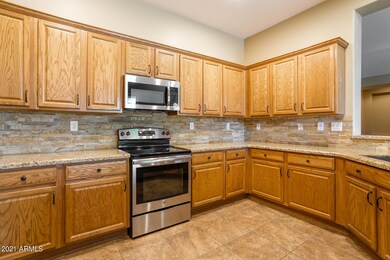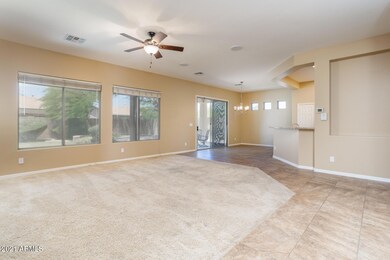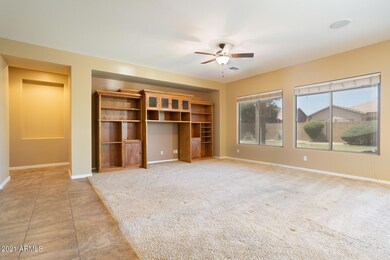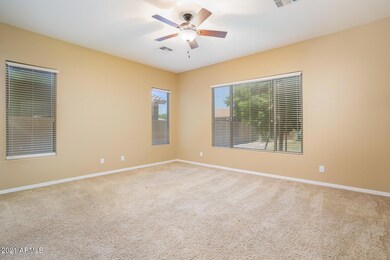
39608 N Maidstone Ct Unit 47 Anthem, AZ 85086
Estimated Value: $590,924
Highlights
- Clubhouse
- Santa Barbara Architecture
- Community Pool
- Diamond Canyon Elementary School Rated A-
- Granite Countertops
- Tennis Courts
About This Home
As of June 2021This is the perfect single level floorplan you have been waiting for! With a great split bedroom layout, 9ft ceilings, a separate office, large master bedroom, an upgraded kitchen, and NO STEPS, this home lives well. And to top it all off it's on a large Cul-de-sac lot with firepit, plenty of shade and room for a pool! You don't want to miss this one!
Last Listed By
AZArchitecture/Jarson & Jarson Brokerage Email: info@azarchitecture.com License #SA655226000 Listed on: 05/20/2021
Home Details
Home Type
- Single Family
Est. Annual Taxes
- $3,190
Year Built
- Built in 2003
Lot Details
- 9,216 Sq Ft Lot
- Cul-De-Sac
- Desert faces the front and back of the property
- Block Wall Fence
- Backyard Sprinklers
- Grass Covered Lot
HOA Fees
- $85 Monthly HOA Fees
Parking
- 2 Car Garage
Home Design
- Santa Barbara Architecture
- Spanish Architecture
- Wood Frame Construction
- Tile Roof
- Stucco
Interior Spaces
- 2,338 Sq Ft Home
- 1-Story Property
- Ceiling height of 9 feet or more
- Fireplace
- Double Pane Windows
- Intercom
- Washer and Dryer Hookup
Kitchen
- Built-In Microwave
- Granite Countertops
Flooring
- Carpet
- Tile
Bedrooms and Bathrooms
- 3 Bedrooms
- Primary Bathroom is a Full Bathroom
- 2 Bathrooms
- Dual Vanity Sinks in Primary Bathroom
- Bathtub With Separate Shower Stall
Outdoor Features
- Covered patio or porch
- Fire Pit
Schools
- Gavilan Peak Elementary
- Boulder Creek High School
Utilities
- Central Air
- Heating Available
- High Speed Internet
Listing and Financial Details
- Tax Lot 61
- Assessor Parcel Number 203-40-750
Community Details
Overview
- Association fees include ground maintenance
- Apca Association, Phone Number (623) 742-4563
- Built by Pulte
- Anthem Unit 47 Subdivision, Imperial Floorplan
Amenities
- Clubhouse
- Recreation Room
Recreation
- Tennis Courts
- Community Playground
- Community Pool
- Community Spa
- Bike Trail
Ownership History
Purchase Details
Home Financials for this Owner
Home Financials are based on the most recent Mortgage that was taken out on this home.Purchase Details
Home Financials for this Owner
Home Financials are based on the most recent Mortgage that was taken out on this home.Similar Homes in the area
Home Values in the Area
Average Home Value in this Area
Purchase History
| Date | Buyer | Sale Price | Title Company |
|---|---|---|---|
| Scott Frank E | $495,000 | Pioneer Title Agency Inc | |
| Vanderpyl Nick | $247,429 | Sun Title Agency Co | |
| Del Webbs Coventry Homes Inc | -- | Sun Title Agency Co |
Mortgage History
| Date | Status | Borrower | Loan Amount |
|---|---|---|---|
| Open | Scott Frank E | $396,000 | |
| Previous Owner | Vanderpyl Nick | $68,800 | |
| Previous Owner | Vanderpyl Nick | $197,943 |
Property History
| Date | Event | Price | Change | Sq Ft Price |
|---|---|---|---|---|
| 06/21/2021 06/21/21 | Sold | $495,000 | +7.8% | $212 / Sq Ft |
| 04/29/2021 04/29/21 | For Sale | $459,000 | 0.0% | $196 / Sq Ft |
| 05/13/2017 05/13/17 | Rented | $1,700 | 0.0% | -- |
| 04/27/2017 04/27/17 | Under Contract | -- | -- | -- |
| 04/22/2017 04/22/17 | For Rent | $1,700 | +6.3% | -- |
| 05/01/2016 05/01/16 | Rented | $1,600 | 0.0% | -- |
| 04/08/2016 04/08/16 | Under Contract | -- | -- | -- |
| 03/14/2016 03/14/16 | For Rent | $1,600 | +6.7% | -- |
| 04/26/2014 04/26/14 | Rented | $1,500 | 0.0% | -- |
| 03/27/2014 03/27/14 | Under Contract | -- | -- | -- |
| 03/17/2014 03/17/14 | For Rent | $1,500 | -- | -- |
Tax History Compared to Growth
Tax History
| Year | Tax Paid | Tax Assessment Tax Assessment Total Assessment is a certain percentage of the fair market value that is determined by local assessors to be the total taxable value of land and additions on the property. | Land | Improvement |
|---|---|---|---|---|
| 2025 | $3,527 | $28,785 | -- | -- |
| 2024 | $3,339 | $27,414 | -- | -- |
| 2023 | $3,339 | $41,000 | $8,200 | $32,800 |
| 2022 | $3,204 | $29,950 | $5,990 | $23,960 |
| 2021 | $3,257 | $28,670 | $5,730 | $22,940 |
| 2020 | $3,190 | $26,430 | $5,280 | $21,150 |
| 2019 | $3,130 | $24,910 | $4,980 | $19,930 |
| 2018 | $3,038 | $23,730 | $4,740 | $18,990 |
| 2017 | $2,978 | $22,920 | $4,580 | $18,340 |
| 2016 | $2,599 | $22,650 | $4,530 | $18,120 |
| 2015 | $2,502 | $21,370 | $4,270 | $17,100 |
Agents Affiliated with this Home
-
Kristen Origer

Seller's Agent in 2021
Kristen Origer
AZArchitecture/Jarson & Jarson
(520) 445-1885
2 in this area
26 Total Sales
-
Olga Griffin
O
Buyer's Agent in 2021
Olga Griffin
My Home Group Real Estate
8 in this area
192 Total Sales
-
H
Seller's Agent in 2017
Hans Roersma
West USA Realty
-
R
Seller's Agent in 2016
Robert Davis
Century 21 Northwest
-
Lisa Jones

Buyer's Agent in 2016
Lisa Jones
Realty Executives
(602) 677-4130
141 in this area
233 Total Sales
-

Seller's Agent in 2014
Liz Romero
Century 21 Northwest
(909) 786-5666
Map
Source: Arizona Regional Multiple Listing Service (ARMLS)
MLS Number: 6228540
APN: 203-40-750
- 2456 W Clearview Trail Unit 47
- 2528 W Coyote Creek Dr Unit 45
- 2448 W Patagonia Way Unit 43
- 2586 W Shackleton Dr
- 39125 N 25th Ave
- 2581 W Shackleton Dr
- 2140 W Clearview Trail
- 2534 W Fernwood Dr
- 2625 W Desert Hills Dr
- 2342 W Owens Ct Unit 35
- 2658 W Patagonia Way
- 2527 W Kit Carson Trail Unit 25
- 2222 W Morse Ct Unit 37
- 40325 N Graham Way Unit 25
- 40201 N Hickok Trail
- 2724 W Fernwood Dr
- 40308 N High Noon Way
- 40428 N Rolling Green Way Unit 37
- 38913 N 21st Ave
- 1828 W Hemingway Ln
- 39608 N Maidstone Ct Unit 47
- 39602 N Maidstone Ct Unit 47
- 39614 N Maidstone Ct
- 2369 W Sax Canyon Ln
- 2375 W Sax Canyon Ln
- 2363 W Sax Canyon Ln Unit 47
- 2351 W Sax Canyon Ln
- 39607 N Maidstone Ct
- 39619 N Maidstone Ct Unit 47
- 2337 W Shackleton Dr Unit 47
- 39601 N Maidstone Ct
- 2331 W Shackleton Dr
- 39613 N Maidstone Ct Unit 47
- 2343 W Shackleton Dr Unit 47
- 2337 W Sax Canyon Ln Unit 47
- 2329 W Sax Canyon Ln Unit 47
- 2349 W Shackleton Dr Unit 47
- 2323 W Sax Canyon Ln Unit 47
- 2370 W Sax Canyon Ln Unit 47
- 2355 W Shackleton Dr
