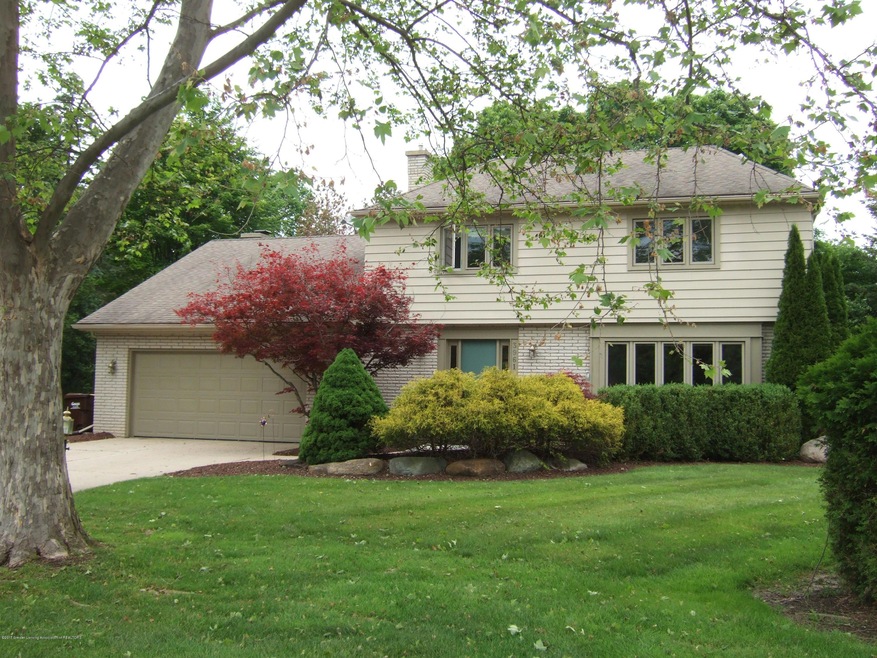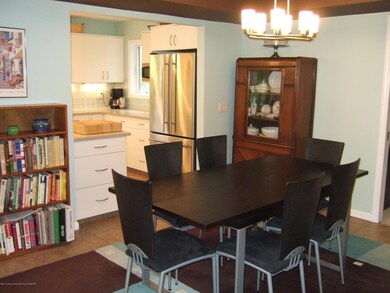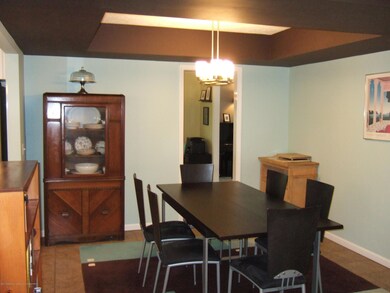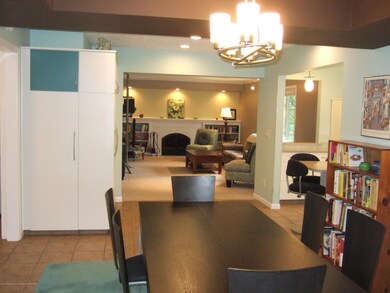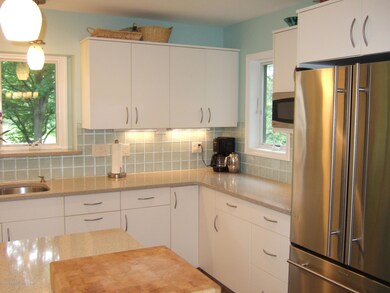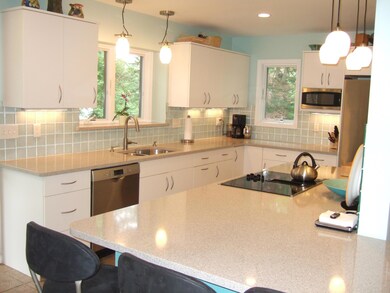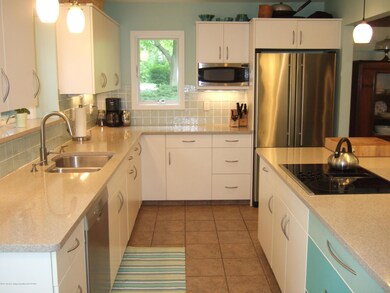
3961 Raven Cir Okemos, MI 48864
Estimated Value: $393,000 - $574,000
Highlights
- Deck
- Solid Surface Countertops
- Formal Dining Room
- Kinawa School Rated A
- Covered patio or porch
- Cul-De-Sac
About This Home
As of November 2017Dream kitchen with contemporary cabinetry, tile backsplash, quartz countertops, stainless appliances, double ovens and heated ceramic flooring. It opens to family room and spacious informal eating area. Formal dining room currently used as an office. Four good sized bedrooms and two full baths up. Lower level has a fabulous rec room with lots of space and is newly painted. Gorgeous composite deck overlooks rear yard with lots of sun and shade. Newer furnace, a/c, windows, and invisible fencing. Located close to schools and all amenities. Fences are allowed in the subdivision.
Last Agent to Sell the Property
Skip Schmid
Berkshire Hathaway HomeServices License #6501200913 Listed on: 05/30/2017
Home Details
Home Type
- Single Family
Est. Annual Taxes
- $5,326
Year Built
- Built in 1980 | Remodeled
Lot Details
- 10,454 Sq Ft Lot
- Lot Dimensions are 59x179
- Cul-De-Sac
- South Facing Home
- Sprinkler System
Parking
- 2 Car Attached Garage
- Garage Door Opener
Home Design
- Brick Exterior Construction
- Shingle Roof
- Aluminum Siding
- Vinyl Siding
Interior Spaces
- 2-Story Property
- Wood Burning Fireplace
- Entrance Foyer
- Living Room
- Formal Dining Room
- Partially Finished Basement
- Basement Fills Entire Space Under The House
- Fire and Smoke Detector
Kitchen
- Electric Oven
- Range
- Microwave
- Dishwasher
- Solid Surface Countertops
- Disposal
Bedrooms and Bathrooms
- 4 Bedrooms
Laundry
- Dryer
- Washer
Outdoor Features
- Deck
- Covered patio or porch
Utilities
- Forced Air Heating and Cooling System
- Heating System Uses Natural Gas
- Gas Water Heater
- High Speed Internet
- Cable TV Available
Community Details
- Briarwood Subdivision
Ownership History
Purchase Details
Home Financials for this Owner
Home Financials are based on the most recent Mortgage that was taken out on this home.Purchase Details
Home Financials for this Owner
Home Financials are based on the most recent Mortgage that was taken out on this home.Similar Homes in the area
Home Values in the Area
Average Home Value in this Area
Purchase History
| Date | Buyer | Sale Price | Title Company |
|---|---|---|---|
| Brown Travis M | $280,000 | None Available | |
| Garcia Richard D | $260,000 | Tri County Title Agency Llc |
Mortgage History
| Date | Status | Borrower | Loan Amount |
|---|---|---|---|
| Open | Brown Travis M | $288,000 | |
| Closed | Brown Travis M | $265,600 | |
| Closed | Brown Travis M | $224,000 | |
| Previous Owner | Garcia Richard D | $208,000 | |
| Previous Owner | Thornburg Roger J | $224,100 | |
| Previous Owner | Thornburg Roger | $221,400 | |
| Previous Owner | Thornburg Roger J | $300,000 | |
| Previous Owner | Thornburg Roger J | $260,000 | |
| Previous Owner | Thornburg Roger J | $260,000 | |
| Previous Owner | Thornburg Roger J | $59,700 |
Property History
| Date | Event | Price | Change | Sq Ft Price |
|---|---|---|---|---|
| 11/22/2017 11/22/17 | Sold | $280,000 | -3.4% | $93 / Sq Ft |
| 09/28/2017 09/28/17 | Pending | -- | -- | -- |
| 09/05/2017 09/05/17 | Price Changed | $289,900 | -3.3% | $96 / Sq Ft |
| 08/08/2017 08/08/17 | Price Changed | $299,900 | -3.2% | $99 / Sq Ft |
| 05/30/2017 05/30/17 | For Sale | $309,900 | +19.2% | $103 / Sq Ft |
| 07/21/2014 07/21/14 | Sold | $260,000 | 0.0% | $86 / Sq Ft |
| 06/20/2014 06/20/14 | Pending | -- | -- | -- |
| 06/11/2014 06/11/14 | For Sale | $259,900 | -- | $86 / Sq Ft |
Tax History Compared to Growth
Tax History
| Year | Tax Paid | Tax Assessment Tax Assessment Total Assessment is a certain percentage of the fair market value that is determined by local assessors to be the total taxable value of land and additions on the property. | Land | Improvement |
|---|---|---|---|---|
| 2024 | $7,804 | $177,100 | $38,800 | $138,300 |
| 2023 | $7,804 | $161,000 | $37,700 | $123,300 |
| 2022 | $7,408 | $158,000 | $35,600 | $122,400 |
| 2021 | $7,371 | $152,900 | $33,400 | $119,500 |
| 2020 | $7,284 | $149,000 | $33,400 | $115,600 |
| 2019 | $7,029 | $141,300 | $29,300 | $112,000 |
| 2018 | $6,339 | $122,900 | $32,000 | $90,900 |
| 2017 | $5,515 | $122,500 | $34,200 | $88,300 |
| 2016 | $2,311 | $117,500 | $33,400 | $84,100 |
| 2015 | $2,311 | $107,000 | $60,178 | $46,822 |
| 2014 | $2,311 | $102,500 | $53,568 | $48,932 |
Agents Affiliated with this Home
-
S
Seller's Agent in 2017
Skip Schmid
Berkshire Hathaway HomeServices
-
Steven Viele

Seller Co-Listing Agent in 2017
Steven Viele
Berkshire Hathaway HomeServices
(517) 285-6847
1 in this area
61 Total Sales
-
Carol Shaheen

Buyer's Agent in 2017
Carol Shaheen
Berkshire Hathaway HomeServices
(517) 351-3617
6 in this area
56 Total Sales
-
James Kost

Seller's Agent in 2014
James Kost
Coldwell Banker Professionals-E.L.
(517) 881-8414
11 in this area
155 Total Sales
Map
Source: Greater Lansing Association of Realtors®
MLS Number: 216386
APN: 02-02-34-101-004
- 3886 Hemmingway Dr
- 2135 Belding Ct
- 3888 Raleigh Dr
- 1992 Belwood Dr
- 1755 Country View Dr
- 4245 Sandridge Dr
- 2038 Woodfield Rd
- 1995 Belwood Dr
- 3861 New Salem Ave
- 3921 Dobie Rd
- Vl Meridian
- 1866 Birchwood Dr
- 2073 Birch Bluff Dr
- 3796 Viceroy Dr
- 3641 Beech Tree Ln
- 3745 Dobie Rd
- 3635 E Meadows Ct
- 1558 Sylvan Glen Rd
- 3715 W Hiawatha Dr
- 2354 Sower Blvd
- 3961 Raven Cir
- 3969 Raven Cir
- 3955 Raven Cir
- 1962 Atherton Way
- 3951 Raven Cir
- 3947 Hemmingway Dr
- 3981 Channing Way
- 3968 Dixon Cir
- 3941 Hemmingway Dr
- 3940 Hemmingway Dr
- 1937 Atherton Way
- 3935 Hemmingway Dr
- 3960 Dixon Cir
- 3950 Binghampton Dr
- 3934 Hemmingway Dr
- 3954 Dixon Cir
- 1931 Atherton Way
- 3950 Dixon Cir
- 2016 Belding Ct
