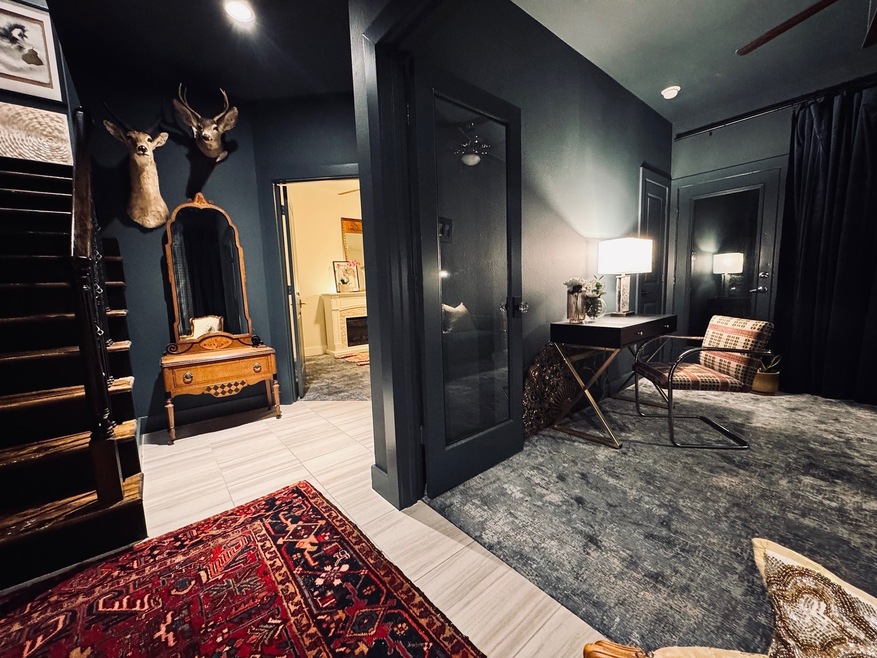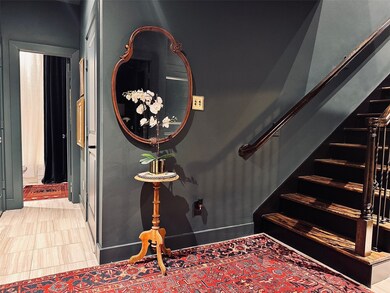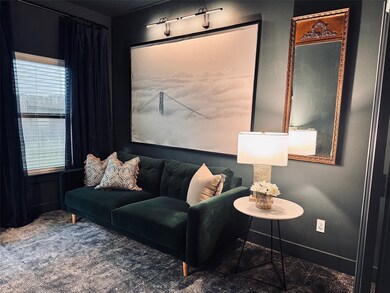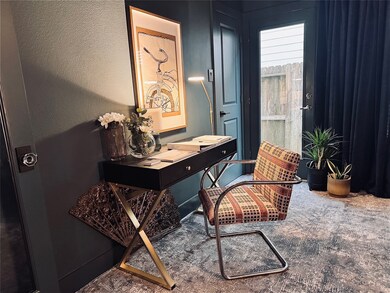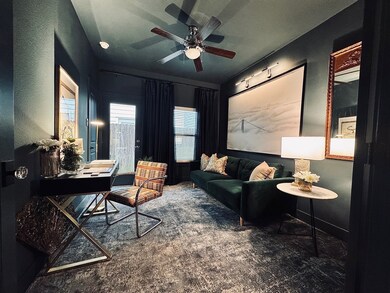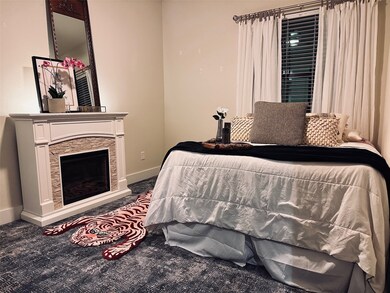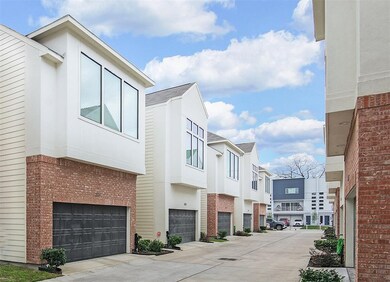
3961 Tulane St Houston, TX 77018
Independence Heights NeighborhoodHighlights
- Contemporary Architecture
- High Ceiling
- Family Room Off Kitchen
- Engineered Wood Flooring
- Home Office
- Soaking Tub
About This Home
As of February 2025Discover a stunning showstopping home in Independence Heights! Built in 2018 by City Choice Homes, this 3-bedroom, 3-bath residence combines chic design with low-maintenance living in a secure gated community. Key features include: Modern Elegance: Floor-to-ceiling Behr “Midnight in NY” paint, gleaming hardwood floors, and gold-accented hardware. Upgrades: Updated stainless steel appliances, a new white subway tile backsplash, and a spacious kitchen island. Luxurious Touches: Hi-end fixtures, a custom gallery window installed along the stairwell, and new grey snake-print Olefin carpeting. Spacious Living: 12-foot ceilings, large windows, walk-in closets, and ample storage. Pet-Friendly: Small fenced yard with low-maintenance landscaping included in the HOA. 2-car garage with entrance to 1st floor entry. Centrally located and close proximity to shopping, vibrant restaurants and cafes, 3961 Tulane is a lifestyle statement. Schedule your private showing today, this one won't last long!
Last Agent to Sell the Property
Martha Turner Sotheby's International Realty License #0750167 Listed on: 01/07/2025

Home Details
Home Type
- Single Family
Est. Annual Taxes
- $6,713
Year Built
- Built in 2018
Lot Details
- 1,732 Sq Ft Lot
- Property is Fully Fenced
- Side Yard
HOA Fees
- $180 Monthly HOA Fees
Parking
- 2 Car Garage
- Garage Door Opener
- Electric Gate
Home Design
- Contemporary Architecture
- Traditional Architecture
- Split Level Home
- Brick Exterior Construction
- Slab Foundation
- Composition Roof
- Wood Siding
- Synthetic Stucco Exterior
- Radiant Barrier
Interior Spaces
- 1,528 Sq Ft Home
- 2-Story Property
- High Ceiling
- Ceiling Fan
- Insulated Doors
- Formal Entry
- Family Room Off Kitchen
- Living Room
- Open Floorplan
- Home Office
Kitchen
- Gas Oven
- Gas Range
- <<microwave>>
- Dishwasher
- Kitchen Island
- Disposal
Flooring
- Engineered Wood
- Carpet
- Tile
Bedrooms and Bathrooms
- 3 Bedrooms
- Double Vanity
- Single Vanity
- Soaking Tub
- Separate Shower
Laundry
- Dryer
- Washer
Home Security
- Security System Owned
- Security Gate
- Fire and Smoke Detector
Eco-Friendly Details
- ENERGY STAR Qualified Appliances
- Energy-Efficient Windows with Low Emissivity
- Energy-Efficient HVAC
- Energy-Efficient Insulation
- Energy-Efficient Doors
- Energy-Efficient Thermostat
Schools
- Kennedy Elementary School
- Williams Middle School
- Washington High School
Utilities
- Central Heating and Cooling System
- Heating System Uses Gas
- Programmable Thermostat
Listing and Financial Details
- Exclusions: Drapes
Community Details
Overview
- Tulane Park Townhome Ass Association, Phone Number (855) 289-6007
- Built by City Choice Homes
- Tulane Park Subdivision
Security
- Controlled Access
Ownership History
Purchase Details
Home Financials for this Owner
Home Financials are based on the most recent Mortgage that was taken out on this home.Purchase Details
Home Financials for this Owner
Home Financials are based on the most recent Mortgage that was taken out on this home.Purchase Details
Home Financials for this Owner
Home Financials are based on the most recent Mortgage that was taken out on this home.Similar Homes in Houston, TX
Home Values in the Area
Average Home Value in this Area
Purchase History
| Date | Type | Sale Price | Title Company |
|---|---|---|---|
| Deed | -- | Old Republic National Title In | |
| Deed | -- | Great American Title | |
| Deed | -- | Great American Title | |
| Vendors Lien | -- | None Available |
Mortgage History
| Date | Status | Loan Amount | Loan Type |
|---|---|---|---|
| Open | $276,000 | New Conventional | |
| Previous Owner | $294,500 | Balloon | |
| Previous Owner | $271,884 | FHA |
Property History
| Date | Event | Price | Change | Sq Ft Price |
|---|---|---|---|---|
| 02/24/2025 02/24/25 | Sold | -- | -- | -- |
| 02/05/2025 02/05/25 | Pending | -- | -- | -- |
| 01/07/2025 01/07/25 | For Sale | $348,030 | +12.3% | $228 / Sq Ft |
| 04/25/2022 04/25/22 | Sold | -- | -- | -- |
| 03/26/2022 03/26/22 | Pending | -- | -- | -- |
| 03/26/2022 03/26/22 | For Sale | $310,000 | -- | $198 / Sq Ft |
Tax History Compared to Growth
Tax History
| Year | Tax Paid | Tax Assessment Tax Assessment Total Assessment is a certain percentage of the fair market value that is determined by local assessors to be the total taxable value of land and additions on the property. | Land | Improvement |
|---|---|---|---|---|
| 2024 | $4,850 | $352,499 | $99,008 | $253,491 |
| 2023 | $4,850 | $333,207 | $83,776 | $249,431 |
| 2022 | $6,572 | $298,452 | $83,776 | $214,676 |
| 2021 | $6,436 | $276,154 | $83,776 | $192,378 |
| 2020 | $6,640 | $274,188 | $83,776 | $190,412 |
| 2019 | $6,782 | $268,027 | $83,776 | $184,251 |
| 2018 | $2,116 | $0 | $0 | $0 |
Agents Affiliated with this Home
-
Aubrie Layne
A
Seller's Agent in 2025
Aubrie Layne
Martha Turner Sotheby's International Realty
(281) 773-4259
2 in this area
19 Total Sales
-
Jamie Smith
J
Buyer's Agent in 2025
Jamie Smith
JLA Realty
(713) 489-8130
1 in this area
16 Total Sales
-
David Vallejo
D
Seller's Agent in 2022
David Vallejo
Brent Allen Properties
(713) 515-2093
1 in this area
63 Total Sales
Map
Source: Houston Association of REALTORS®
MLS Number: 73906825
APN: 1389370010019
- 3912 Tulane St
- 3911 Tulane St
- 3914 Tulane St
- 3907 Tulane St
- 223 Cockerel St
- 217 Pheasant Street A and B
- 3929 Tulane Oak Dr
- 4002 Rutland St
- 3907 Yale St
- 3909 Yale St
- 3903 Yale Heights Dr
- 406 Oriole St
- 209 Blueberry St
- 4115 Yale St
- 204 Blueberry St
- 4210 Allston St
- 209 Hyta St
- 225 Hyta St
- 226 Hyta St
- 119 E 43rd St Unit B
