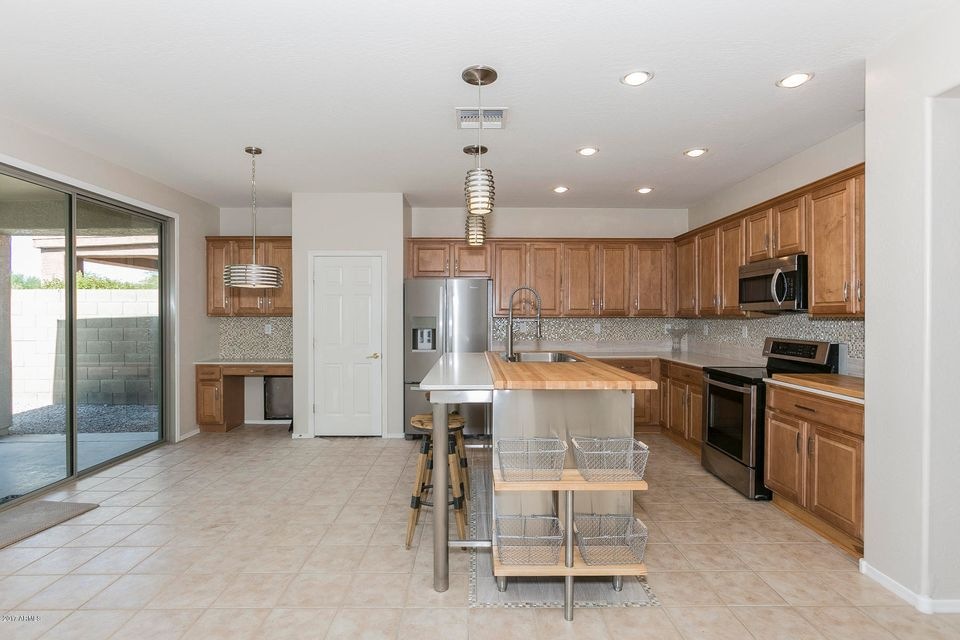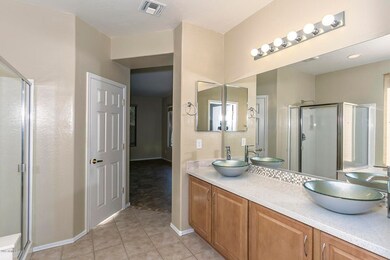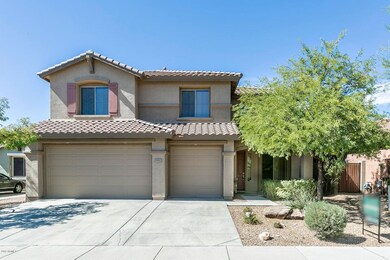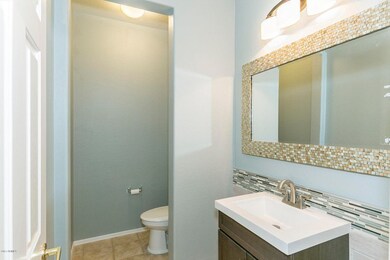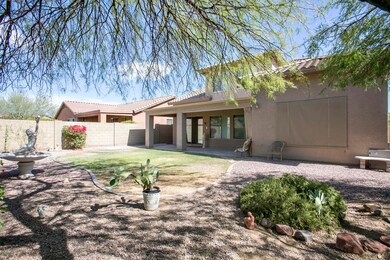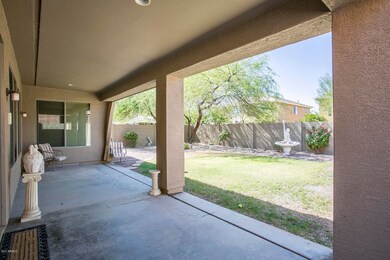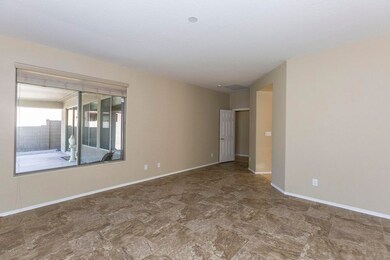
39610 N Rolling Green Way Unit 51 Anthem, AZ 85086
Highlights
- Fitness Center
- Heated Pool
- Main Floor Primary Bedroom
- Diamond Canyon Elementary School Rated A-
- Clubhouse
- Santa Barbara Architecture
About This Home
As of April 2024Original owner of this 5 Bedroom, Den, Bonus Room, 2.5 bathroom Anthem Parkside home. This 2-story Victory model has been updated with new sinks and quartz counters in Master Bathroom and downstairs Powder Room, new Tile in Master Bedroom and new Berber carpet in Living Room, Dining Room and Den. Whirlpool Refrigerator, LG Washer and Dryer included. Updated kitchen features new custom stainless island w/butcher block, dishwasher, faucet, sink and quartz counters. Stainless electric range, but stubbed for gas range. Freshly painted interior! Private backyard wired for hot tub/spa. Grassy backyard for play area or pets!
Home Details
Home Type
- Single Family
Est. Annual Taxes
- $3,725
Year Built
- Built in 2003
Lot Details
- 6,580 Sq Ft Lot
- Desert faces the front of the property
- Block Wall Fence
- Front and Back Yard Sprinklers
- Sprinklers on Timer
- Grass Covered Lot
Parking
- 3 Car Direct Access Garage
- Garage Door Opener
Home Design
- Santa Barbara Architecture
- Wood Frame Construction
- Tile Roof
- Stucco
Interior Spaces
- 3,361 Sq Ft Home
- 2-Story Property
- Ceiling Fan
- Double Pane Windows
- Low Emissivity Windows
- Solar Screens
Kitchen
- Eat-In Kitchen
- Breakfast Bar
- Built-In Microwave
- Dishwasher
- Kitchen Island
Flooring
- Carpet
- Tile
Bedrooms and Bathrooms
- 5 Bedrooms
- Primary Bedroom on Main
- Walk-In Closet
- Remodeled Bathroom
- Primary Bathroom is a Full Bathroom
- 2.5 Bathrooms
- Dual Vanity Sinks in Primary Bathroom
- Bathtub With Separate Shower Stall
Laundry
- Laundry in unit
- Dryer
- Washer
Home Security
- Security System Owned
- Intercom
Outdoor Features
- Heated Pool
- Covered patio or porch
Schools
- Diamond Canyon Elementary
- Boulder Creek High School
Utilities
- Refrigerated Cooling System
- Heating System Uses Natural Gas
- High Speed Internet
- Cable TV Available
Listing and Financial Details
- Legal Lot and Block 7 / 4004
- Assessor Parcel Number 203-40-782
Community Details
Overview
- Property has a Home Owners Association
- Aam Association, Phone Number (623) 742-6050
- Built by Del Webb/Pulte Homes
- Anthem Parkside Subdivision, Victory Floorplan
Amenities
- Clubhouse
- Recreation Room
Recreation
- Tennis Courts
- Community Playground
- Fitness Center
- Heated Community Pool
- Bike Trail
Ownership History
Purchase Details
Home Financials for this Owner
Home Financials are based on the most recent Mortgage that was taken out on this home.Purchase Details
Home Financials for this Owner
Home Financials are based on the most recent Mortgage that was taken out on this home.Purchase Details
Home Financials for this Owner
Home Financials are based on the most recent Mortgage that was taken out on this home.Purchase Details
Purchase Details
Home Financials for this Owner
Home Financials are based on the most recent Mortgage that was taken out on this home.Purchase Details
Home Financials for this Owner
Home Financials are based on the most recent Mortgage that was taken out on this home.Map
Similar Homes in the area
Home Values in the Area
Average Home Value in this Area
Purchase History
| Date | Type | Sale Price | Title Company |
|---|---|---|---|
| Warranty Deed | $615,000 | Sunbelt Title Agency | |
| Warranty Deed | $370,000 | Security Title Agency Inc | |
| Warranty Deed | $346,254 | Opendoor West Llc | |
| Interfamily Deed Transfer | -- | -- | |
| Corporate Deed | $300,214 | Sun Title Agency Co | |
| Corporate Deed | -- | Sun Title Agency Co |
Mortgage History
| Date | Status | Loan Amount | Loan Type |
|---|---|---|---|
| Open | $615,000 | VA | |
| Previous Owner | $276,108 | New Conventional | |
| Previous Owner | $277,500 | New Conventional | |
| Previous Owner | $250,000,000 | Construction | |
| Previous Owner | $203,050 | New Conventional | |
| Previous Owner | $225,160 | New Conventional |
Property History
| Date | Event | Price | Change | Sq Ft Price |
|---|---|---|---|---|
| 04/22/2024 04/22/24 | Sold | $615,000 | 0.0% | $183 / Sq Ft |
| 03/05/2024 03/05/24 | Pending | -- | -- | -- |
| 02/29/2024 02/29/24 | For Sale | $615,000 | +66.2% | $183 / Sq Ft |
| 09/11/2018 09/11/18 | Sold | $370,000 | 0.0% | $110 / Sq Ft |
| 07/09/2018 07/09/18 | Pending | -- | -- | -- |
| 06/17/2018 06/17/18 | For Sale | $370,000 | +6.9% | $110 / Sq Ft |
| 05/25/2018 05/25/18 | Sold | $346,254 | -2.5% | $103 / Sq Ft |
| 04/30/2018 04/30/18 | Price Changed | $355,000 | -3.8% | $106 / Sq Ft |
| 04/29/2018 04/29/18 | Pending | -- | -- | -- |
| 11/29/2017 11/29/17 | Price Changed | $369,000 | -1.3% | $110 / Sq Ft |
| 10/14/2017 10/14/17 | For Sale | $374,000 | -- | $111 / Sq Ft |
Tax History
| Year | Tax Paid | Tax Assessment Tax Assessment Total Assessment is a certain percentage of the fair market value that is determined by local assessors to be the total taxable value of land and additions on the property. | Land | Improvement |
|---|---|---|---|---|
| 2025 | $2,839 | $32,077 | -- | -- |
| 2024 | $3,240 | $30,550 | -- | -- |
| 2023 | $3,240 | $44,360 | $8,870 | $35,490 |
| 2022 | $3,096 | $32,230 | $6,440 | $25,790 |
| 2021 | $3,188 | $30,970 | $6,190 | $24,780 |
| 2020 | $3,119 | $28,680 | $5,730 | $22,950 |
| 2019 | $3,059 | $27,400 | $5,480 | $21,920 |
| 2018 | $3,386 | $26,270 | $5,250 | $21,020 |
| 2017 | $3,725 | $25,570 | $5,110 | $20,460 |
| 2016 | $2,490 | $25,380 | $5,070 | $20,310 |
| 2015 | $2,416 | $23,720 | $4,740 | $18,980 |
Source: Arizona Regional Multiple Listing Service (ARMLS)
MLS Number: 5674322
APN: 203-40-782
- 2140 W Clearview Trail
- 40201 N Hickok Trail
- 2456 W Clearview Trail Unit 47
- 1828 W Hemingway Ln
- 2222 W Morse Ct Unit 37
- 2448 W Patagonia Way Unit 43
- 39514 N Bent Creek Ct
- 2342 W Owens Ct Unit 35
- 2528 W Coyote Creek Dr Unit 45
- 40428 N Rolling Green Way Unit 37
- 1743 W Kuralt Dr
- 39923 N Messner Way Unit 55
- 39125 N 25th Ave
- 38913 N 21st Ave
- 2586 W Shackleton Dr
- 40509 N Rolling Green Way
- 2527 W Kit Carson Trail Unit 25
- 2581 W Shackleton Dr
- 1852 W Owens Way
- 40325 N Graham Way Unit 25
