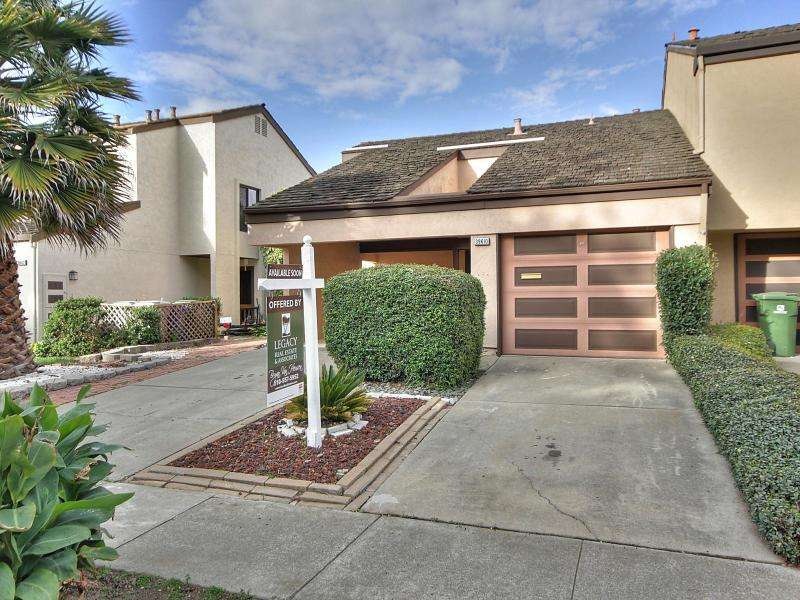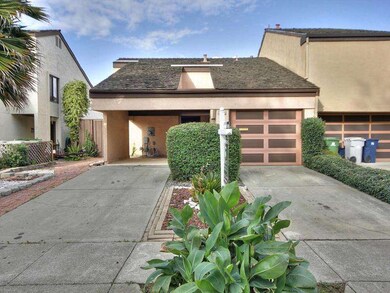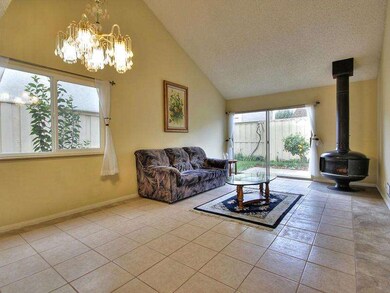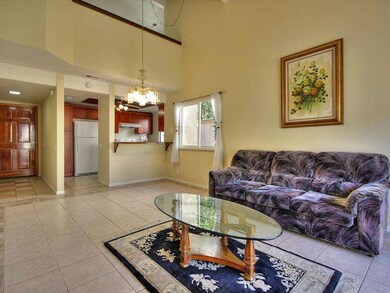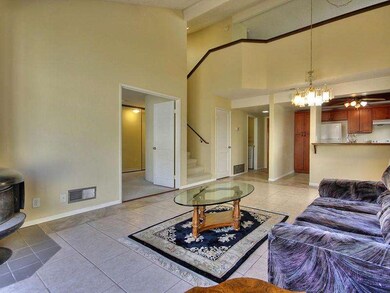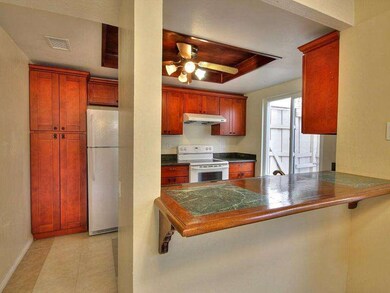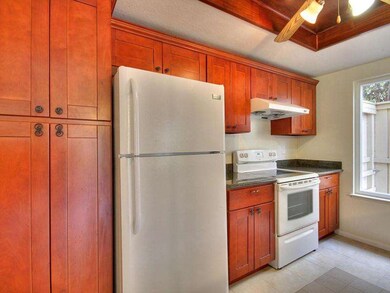
39610 Trinity Way Fremont, CA 94538
Sundale NeighborhoodHighlights
- Vaulted Ceiling
- Granite Countertops
- Double Pane Windows
- G.M. Walters Middle School Rated A-
- 1 Car Attached Garage
- Breakfast Bar
About This Home
As of April 2022Enjoy privacy in this Bravara duet, bright & open floor plan, vaulted ceilings, recently updated, park in garage & carport, lots of yard & patio space. Superb location allows you to walk to BART, shop & eat at Fremont HUB, & in-unit laundry just adds to the convenience. Plus it offers very low HOA!
Last Agent to Sell the Property
Legacy Real Estate & Assoc. License #01745572 Listed on: 03/05/2015
Last Buyer's Agent
Raj Singh
Intero Real Estate Services License #01276708
Townhouse Details
Home Type
- Townhome
Est. Annual Taxes
- $13,633
Year Built
- Built in 1978
Lot Details
- 3,180 Sq Ft Lot
- Grass Covered Lot
- Back Yard
Parking
- 1 Car Attached Garage
- 1 Carport Space
- On-Street Parking
Home Design
- Slab Foundation
- Shake Roof
Interior Spaces
- 1,257 Sq Ft Home
- 2-Story Property
- Vaulted Ceiling
- Ceiling Fan
- Wood Burning Fireplace
- Double Pane Windows
- Combination Dining and Living Room
- Washer and Dryer Hookup
Kitchen
- Breakfast Bar
- Dishwasher
- Granite Countertops
Flooring
- Carpet
- Tile
Bedrooms and Bathrooms
- 2 Bedrooms
- Remodeled Bathroom
- 2 Full Bathrooms
- Bathtub Includes Tile Surround
Utilities
- Forced Air Heating System
- Vented Exhaust Fan
Community Details
- Property has a Home Owners Association
- Association fees include maintenance - common area
- 77 Units
- Bravara HOA
- Built by BRAVARA DUET
Listing and Financial Details
- Assessor Parcel Number 501-0985-124
Ownership History
Purchase Details
Home Financials for this Owner
Home Financials are based on the most recent Mortgage that was taken out on this home.Purchase Details
Home Financials for this Owner
Home Financials are based on the most recent Mortgage that was taken out on this home.Purchase Details
Home Financials for this Owner
Home Financials are based on the most recent Mortgage that was taken out on this home.Purchase Details
Home Financials for this Owner
Home Financials are based on the most recent Mortgage that was taken out on this home.Purchase Details
Home Financials for this Owner
Home Financials are based on the most recent Mortgage that was taken out on this home.Similar Homes in Fremont, CA
Home Values in the Area
Average Home Value in this Area
Purchase History
| Date | Type | Sale Price | Title Company |
|---|---|---|---|
| Grant Deed | $1,100,000 | Fidelity National Title | |
| Interfamily Deed Transfer | -- | Mortgage Connect Lp | |
| Grant Deed | $830,000 | Fidelity National Title Comp | |
| Grant Deed | $565,000 | First American Title Company | |
| Grant Deed | $329,000 | Old Republic Title Company | |
| Interfamily Deed Transfer | -- | Old Republic Title Company |
Mortgage History
| Date | Status | Loan Amount | Loan Type |
|---|---|---|---|
| Open | $880,000 | New Conventional | |
| Closed | $880,000 | New Conventional | |
| Previous Owner | $639,367 | New Conventional | |
| Previous Owner | $653,000 | New Conventional | |
| Previous Owner | $664,000 | Adjustable Rate Mortgage/ARM | |
| Previous Owner | $486,000 | New Conventional | |
| Previous Owner | $494,945 | Adjustable Rate Mortgage/ARM | |
| Previous Owner | $238,000 | Unknown | |
| Previous Owner | $272,000 | New Conventional | |
| Previous Owner | $263,200 | No Value Available | |
| Previous Owner | $10,000 | Unknown |
Property History
| Date | Event | Price | Change | Sq Ft Price |
|---|---|---|---|---|
| 02/04/2025 02/04/25 | Off Market | $1,100,000 | -- | -- |
| 04/01/2022 04/01/22 | Sold | $1,100,000 | +14.7% | $875 / Sq Ft |
| 03/03/2022 03/03/22 | Pending | -- | -- | -- |
| 02/23/2022 02/23/22 | For Sale | $959,000 | +69.7% | $763 / Sq Ft |
| 05/15/2015 05/15/15 | Sold | $565,000 | -1.7% | $449 / Sq Ft |
| 03/30/2015 03/30/15 | Pending | -- | -- | -- |
| 03/12/2015 03/12/15 | Price Changed | $575,000 | +6.7% | $457 / Sq Ft |
| 03/05/2015 03/05/15 | For Sale | $538,888 | -- | $429 / Sq Ft |
Tax History Compared to Growth
Tax History
| Year | Tax Paid | Tax Assessment Tax Assessment Total Assessment is a certain percentage of the fair market value that is determined by local assessors to be the total taxable value of land and additions on the property. | Land | Improvement |
|---|---|---|---|---|
| 2025 | $13,633 | $1,160,320 | $350,196 | $817,124 |
| 2024 | $13,633 | $1,137,440 | $343,332 | $801,108 |
| 2023 | $13,278 | $1,122,000 | $336,600 | $785,400 |
| 2022 | $10,610 | $872,470 | $289,071 | $583,399 |
| 2021 | $10,355 | $855,364 | $283,404 | $571,960 |
| 2020 | $10,396 | $846,600 | $280,500 | $566,100 |
| 2019 | $10,277 | $830,000 | $275,000 | $555,000 |
| 2018 | $7,457 | $596,786 | $179,036 | $417,750 |
| 2017 | $7,270 | $585,085 | $175,525 | $409,560 |
| 2016 | $7,144 | $573,615 | $172,084 | $401,531 |
| 2015 | $5,241 | $404,390 | $121,317 | $283,073 |
| 2014 | $5,155 | $396,470 | $118,941 | $277,529 |
Agents Affiliated with this Home
-
Chirag Harry

Seller's Agent in 2022
Chirag Harry
Kw Advisors
(510) 388-1745
1 in this area
4 Total Sales
-
Sunmeet Anand

Seller Co-Listing Agent in 2022
Sunmeet Anand
WDB Realty and Finance Inc.
(510) 676-8683
4 in this area
232 Total Sales
-
S
Buyer's Agent in 2022
Sophia Chien
Intero San Jose, Willow Glen Lincoln Ave
-
Bryan VanHeusen

Seller's Agent in 2015
Bryan VanHeusen
Legacy Real Estate & Assoc.
(510) 557-5952
4 in this area
159 Total Sales
-
R
Buyer's Agent in 2015
Raj Singh
Intero Real Estate Services
-
Ernesto Gutierrez
E
Buyer's Agent in 2015
Ernesto Gutierrez
Vista Mirage Real Estate
(760) 275-8348
14 Total Sales
Map
Source: MLSListings
MLS Number: ML81453770
APN: 501-0985-124-00
- 39623 Buena Vista Terrace
- 4189 Ogden Dr
- 4307 Bidwell Dr
- 3583 Madison Common
- 3633 Braxton Common
- 3535 Madison Common
- 4415 Burney Way
- 3695 Stevenson Blvd Unit E206
- 3695 Stevenson Blvd Unit E107
- 3695 Stevenson Blvd Unit A144
- 3455 Gilman Common
- 4435 Cambria St
- 4600 Nelson St
- 39158 Declaration St
- 4303 Sacramento Ave Unit 229
- 39090 Presidio Way
- 39193 State St
- 4692 Nelson St
- 39087 Yosemite Way
- 38837 Fremont Blvd
