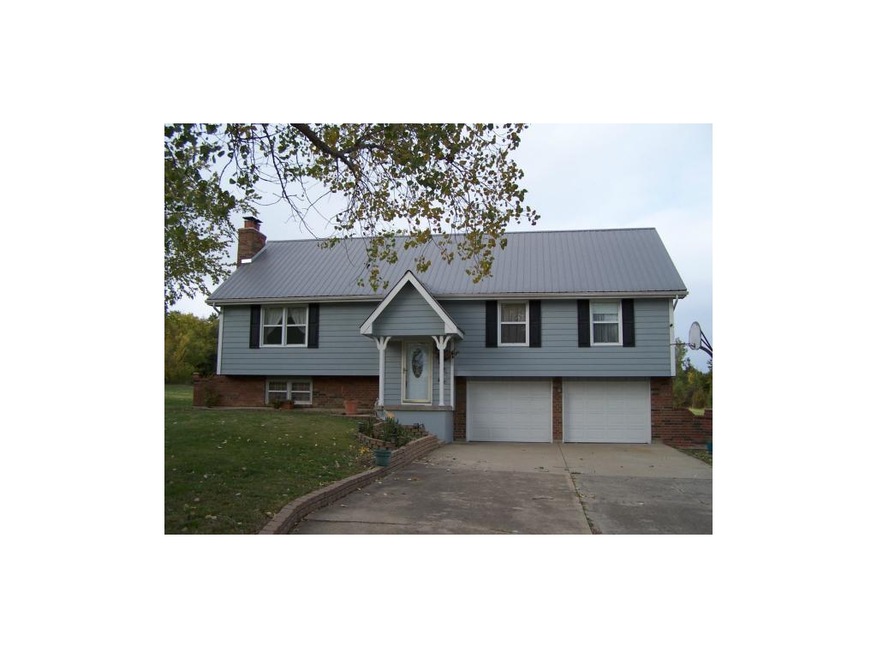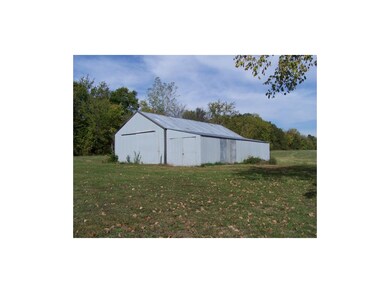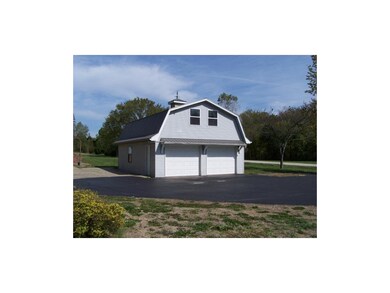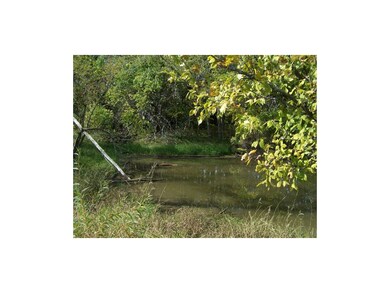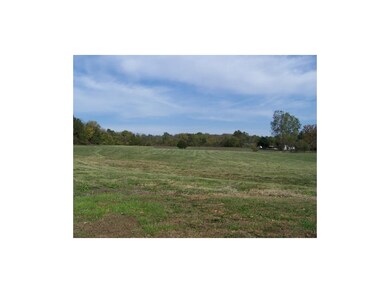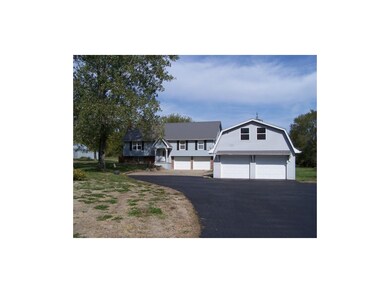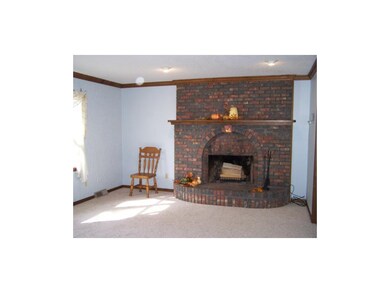
39612 E Nivens Rd Oak Grove, MO 64075
Estimated Value: $293,000 - $442,000
Highlights
- Deck
- Family Room with Fireplace
- Vaulted Ceiling
- Pond
- Recreation Room
- Traditional Architecture
About This Home
As of February 2013Great location on 9+ acres! Home has new carpet in most of main flr. New vinyl in kitchen. 1st flr laundry. Huge family room. Roof 1 1/2 yrs old. 24 X 22 oversized garage on house. 24 X 30 Detached garage w/concrete flr, elec, opener & loft for storage. 24 X 50 Barn w/concrete flr & elec, 12 X 50 leanto.
Last Agent to Sell the Property
Realty Executives License #1999080252 Listed on: 10/09/2012

Home Details
Home Type
- Single Family
Est. Annual Taxes
- $2,057
Year Built
- Built in 1977
Lot Details
- 10.06 Acre Lot
- Partially Fenced Property
Parking
- 4 Car Garage
- Front Facing Garage
- Garage Door Opener
Home Design
- Traditional Architecture
- Split Level Home
- Metal Roof
Interior Spaces
- 2,037 Sq Ft Home
- Wet Bar: Fireplace, Laminate Counters, Shower Only, Vinyl, Carpet, Shades/Blinds, Shower Over Tub, Cathedral/Vaulted Ceiling
- Built-In Features: Fireplace, Laminate Counters, Shower Only, Vinyl, Carpet, Shades/Blinds, Shower Over Tub, Cathedral/Vaulted Ceiling
- Vaulted Ceiling
- Ceiling Fan: Fireplace, Laminate Counters, Shower Only, Vinyl, Carpet, Shades/Blinds, Shower Over Tub, Cathedral/Vaulted Ceiling
- Skylights
- Wood Burning Fireplace
- Thermal Windows
- Shades
- Plantation Shutters
- Drapes & Rods
- Family Room with Fireplace
- 2 Fireplaces
- Living Room with Fireplace
- Combination Kitchen and Dining Room
- Recreation Room
- Finished Basement
- Basement Fills Entire Space Under The House
- Attic Fan
- Laundry on main level
Kitchen
- Recirculated Exhaust Fan
- Dishwasher
- Granite Countertops
- Laminate Countertops
- Disposal
Flooring
- Wood
- Wall to Wall Carpet
- Linoleum
- Laminate
- Stone
- Ceramic Tile
- Luxury Vinyl Plank Tile
- Luxury Vinyl Tile
Bedrooms and Bathrooms
- 4 Bedrooms
- Primary Bedroom on Main
- Cedar Closet: Fireplace, Laminate Counters, Shower Only, Vinyl, Carpet, Shades/Blinds, Shower Over Tub, Cathedral/Vaulted Ceiling
- Walk-In Closet: Fireplace, Laminate Counters, Shower Only, Vinyl, Carpet, Shades/Blinds, Shower Over Tub, Cathedral/Vaulted Ceiling
- 2 Full Bathrooms
- Double Vanity
- Bathtub with Shower
Home Security
- Storm Doors
- Fire and Smoke Detector
Outdoor Features
- Pond
- Deck
- Enclosed patio or porch
Schools
- Oak Grove Elementary School
- Oak Grove High School
Utilities
- Central Air
- Septic Tank
Listing and Financial Details
- Assessor Parcel Number 56-100-01-14-00-0-00-000
Ownership History
Purchase Details
Home Financials for this Owner
Home Financials are based on the most recent Mortgage that was taken out on this home.Similar Homes in Oak Grove, MO
Home Values in the Area
Average Home Value in this Area
Purchase History
| Date | Buyer | Sale Price | Title Company |
|---|---|---|---|
| Currier Edward E | -- | Stewart Title Company |
Property History
| Date | Event | Price | Change | Sq Ft Price |
|---|---|---|---|---|
| 02/25/2013 02/25/13 | Sold | -- | -- | -- |
| 02/03/2013 02/03/13 | Pending | -- | -- | -- |
| 10/10/2012 10/10/12 | For Sale | $225,000 | -- | $110 / Sq Ft |
Tax History Compared to Growth
Tax History
| Year | Tax Paid | Tax Assessment Tax Assessment Total Assessment is a certain percentage of the fair market value that is determined by local assessors to be the total taxable value of land and additions on the property. | Land | Improvement |
|---|---|---|---|---|
| 2024 | $3,535 | $51,015 | $29,017 | $21,998 |
| 2023 | $3,535 | $51,015 | $16,123 | $34,892 |
| 2022 | $3,015 | $39,330 | $12,793 | $26,537 |
| 2021 | $2,942 | $39,330 | $12,793 | $26,537 |
| 2020 | $2,659 | $34,531 | $12,793 | $21,738 |
| 2019 | $2,517 | $34,531 | $12,793 | $21,738 |
| 2018 | $2,053 | $30,053 | $11,134 | $18,919 |
| 2017 | $2,053 | $30,053 | $11,134 | $18,919 |
| 2016 | $2,070 | $29,300 | $9,685 | $19,615 |
| 2014 | $2,073 | $29,300 | $9,685 | $19,615 |
Agents Affiliated with this Home
-
Debbie Wyrick

Seller's Agent in 2013
Debbie Wyrick
Realty Executives
(816) 419-3721
260 Total Sales
-
Jacquline Buso
J
Buyer's Agent in 2013
Jacquline Buso
Platinum Realty LLC
(888) 220-0988
12 Total Sales
Map
Source: Heartland MLS
MLS Number: 1801342
APN: 56-100-01-14-00-0-00-000
- 38708 E Hudson Rd
- 38009 E Colbern Rd
- 4188 Country Squire Ln
- 4300 Country Squire Rd
- 302 SW 31st St
- 37801 E Hillside School Rd
- 1607 Cumberland Rd
- 558 White Rd
- 2517 SW Mitchell St
- 2512 SW Clinton St
- 1000 E Colbern Road Extension
- 2185 Quarry Rd
- 311 SW 24th Terrace
- 36805 E Church Rd
- 38301 E Cline Rd
- 2202 SE Park Ave
- 2103 S Owings St
- 2106 SE Oak Ridge Dr
- 2101 S Park Ave
- 113 SW 21st St
- 39612 E Nivens Rd
- 39606 E Nivens Rd
- 39502 E Nivens Rd
- 39704 E Nivens Rd
- 39509 E Nivens Rd
- 39810 E Nivens Rd
- 39409 E Nivens Rd
- 39304 E Nevins Rd
- 39304 E Nivens Rd
- 39910 E Nivens Rd
- 39211 E Nivens Rd
- 40005 E Nivens Rd
- 39104 E Nivens Rd
- 39104 E Nivens Rd
- 39003 E Nivens Rd
- 39809 E Round Prairie Rd
- 39309 E Round Prairie Rd
- 40103 E Nivens Rd
- 40203 E Nivens Rd
- 40206 E Nivens Rd
