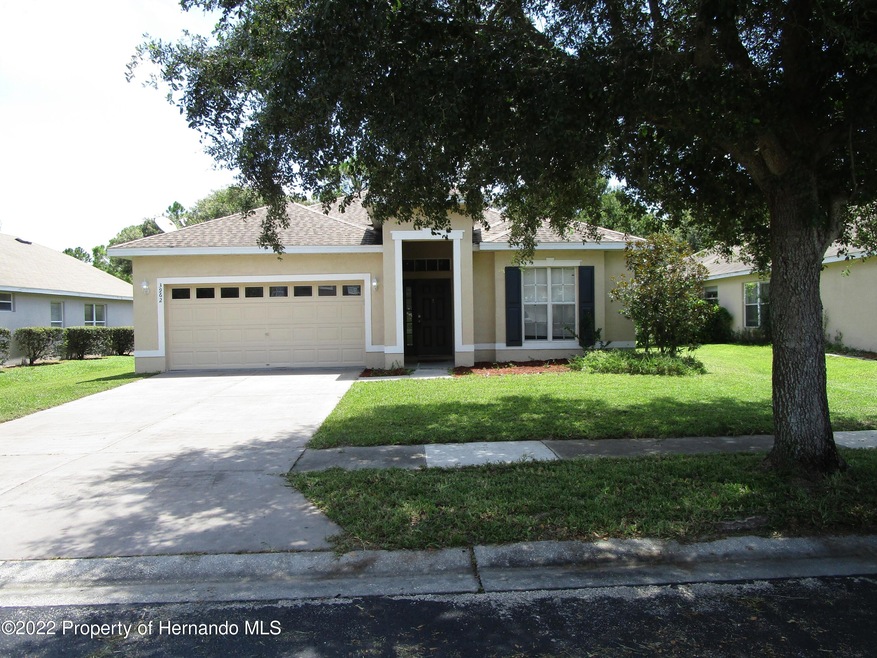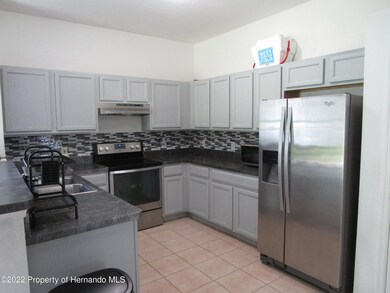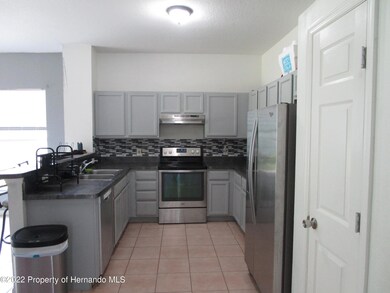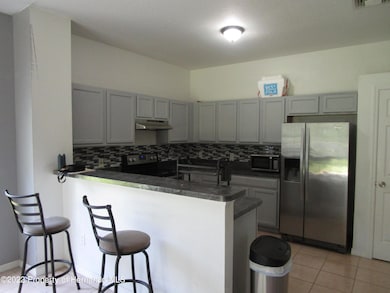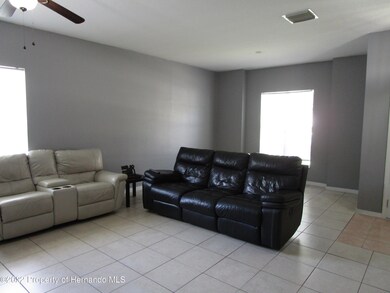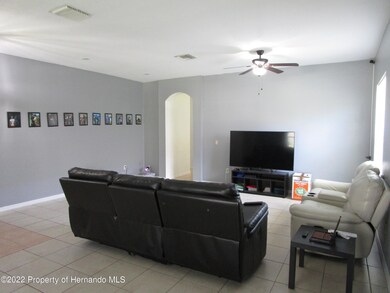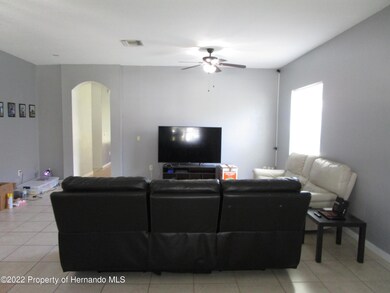
3962 Beaumont Loop Spring Hill, FL 34609
Highlights
- Fitness Center
- Gated Community
- Community Pool
- RV or Boat Storage in Community
- Clubhouse
- Tennis Courts
About This Home
As of September 2022All original no updates/ needs TLC.
Spacious four bedroom home in Sterling Hill! Walk into an expansive formal living/dining room with ceramic tile, kitchen features 30' cabinets, room up top for decorations, stainless steel appliances, designer back splash, breakfast bar open to the family room. Family room boast high ceilings, sliding glass doors to the covered lanai. The primary bedroom is a generous size with sliding glass doors to the lanai, walk in closet. Primary bathroom is luxurious, his/her sinks, garden tub, shower stall. Four other bedrooms are along the hallway leading to the primary bedroom. All bedrooms have ceiling fans. Hall bath has a tub/shower. Inside laundry room, two car garage, sprinkler system. All tile no carpet. Oversized lot at .24 with no rear neighbors! Sterling Hill has lots of amenities: 2 pools, 2 club houses, gym, tennis, volleyball, dog park, tot lot, splash park, RV storage, gated. Great location close to restaurants, shopping, beaches, Gulf of Mexico, Weeki Wachee River, easy commute to Tampa, & Clearwater, Buccaneer stadium, FL Aquarium, Clearwater Beach, Wiregrass Mall.
Last Agent to Sell the Property
REMAX Marketing Specialists License #3033511 Listed on: 08/29/2022

Last Buyer's Agent
NON MEMBER
NON MEMBER
Home Details
Home Type
- Single Family
Est. Annual Taxes
- $4,717
Year Built
- Built in 2006
Lot Details
- 10,647 Sq Ft Lot
- Property is zoned PDP, Planned Development Project
HOA Fees
- $6 Monthly HOA Fees
Parking
- 2 Car Attached Garage
- Garage Door Opener
Home Design
- Concrete Siding
- Block Exterior
- Stucco Exterior
Interior Spaces
- 1,873 Sq Ft Home
- 1-Story Property
- Ceiling Fan
- Tile Flooring
Kitchen
- Electric Oven
- Dishwasher
Bedrooms and Bathrooms
- 4 Bedrooms
- Walk-In Closet
- 2 Full Bathrooms
- Double Vanity
Laundry
- Dryer
- Washer
Schools
- Pine Grove Elementary School
- West Hernando Middle School
- Central High School
Utilities
- Central Heating and Cooling System
- Cable TV Available
Listing and Financial Details
- Legal Lot and Block 0120 / 0070
- Assessor Parcel Number R09 223 18 3601 0070 0120
Community Details
Overview
- Sterling Hill Ph1a Subdivision
- The community has rules related to deed restrictions
Recreation
- RV or Boat Storage in Community
- Tennis Courts
- Fitness Center
- Community Pool
- Dog Park
Additional Features
- Clubhouse
- Gated Community
Ownership History
Purchase Details
Home Financials for this Owner
Home Financials are based on the most recent Mortgage that was taken out on this home.Purchase Details
Home Financials for this Owner
Home Financials are based on the most recent Mortgage that was taken out on this home.Purchase Details
Purchase Details
Similar Homes in the area
Home Values in the Area
Average Home Value in this Area
Purchase History
| Date | Type | Sale Price | Title Company |
|---|---|---|---|
| Warranty Deed | $285,000 | -- | |
| Warranty Deed | $207,000 | Capital Land Settlements Llc | |
| Interfamily Deed Transfer | -- | Attorney | |
| Special Warranty Deed | $185,000 | Prominent Title Insurance Ag |
Mortgage History
| Date | Status | Loan Amount | Loan Type |
|---|---|---|---|
| Previous Owner | $211,761 | VA |
Property History
| Date | Event | Price | Change | Sq Ft Price |
|---|---|---|---|---|
| 09/13/2022 09/13/22 | Sold | $285,000 | -15.1% | $152 / Sq Ft |
| 09/01/2022 09/01/22 | Pending | -- | -- | -- |
| 07/24/2022 07/24/22 | For Sale | $335,500 | +62.1% | $179 / Sq Ft |
| 02/19/2021 02/19/21 | Sold | $207,000 | +1.1% | $111 / Sq Ft |
| 01/19/2021 01/19/21 | Pending | -- | -- | -- |
| 10/20/2020 10/20/20 | For Sale | $204,777 | -- | $109 / Sq Ft |
Tax History Compared to Growth
Tax History
| Year | Tax Paid | Tax Assessment Tax Assessment Total Assessment is a certain percentage of the fair market value that is determined by local assessors to be the total taxable value of land and additions on the property. | Land | Improvement |
|---|---|---|---|---|
| 2024 | $6,400 | $256,068 | $28,321 | $205,819 |
| 2023 | $6,400 | $256,068 | $28,321 | $206,069 |
| 2022 | $5,887 | $221,555 | $22,465 | $187,751 |
| 2021 | $2,394 | $146,740 | $18,739 | $128,001 |
| 2020 | $4,385 | $135,257 | $18,739 | $116,518 |
| 2019 | $4,304 | $128,630 | $18,739 | $109,891 |
| 2018 | $1,724 | $116,625 | $18,206 | $98,419 |
| 2017 | $3,622 | $102,870 | $18,206 | $84,664 |
| 2016 | $3,493 | $90,149 | $0 | $0 |
| 2015 | $3,363 | $81,954 | $0 | $0 |
| 2014 | $3,139 | $74,504 | $0 | $0 |
Agents Affiliated with this Home
-

Seller's Agent in 2022
Tracie Trotter
RE/MAX
(727) 514-4505
29 in this area
87 Total Sales
-
N
Buyer's Agent in 2022
NON MEMBER
NON MEMBER
-

Seller's Agent in 2021
Jack Keller
JACK KELLER INC
(727) 586-1497
8 in this area
1,297 Total Sales
-
N
Buyer's Agent in 2021
NON MLS
NON MLS (realMLS)
Map
Source: Hernando County Association of REALTORS®
MLS Number: 2226130
APN: R09-223-18-3601-0070-0120
- 4124 Beaumont Loop
- 13029 Haverhill Dr
- 13504 Dunwoody Dr
- 4330 Crosswhite Ct
- 13116 Haverhill Dr
- 12925 Keefer Ct
- 4724 Birchfield Loop
- 4266 High Ridge Ave
- 4481 Birchfield Loop
- 13793 Dunwoody Dr
- 3891 Crossline Dr
- 3885 Crossline Dr
- 13049 Moonstone Way
- 13096 Linzia Ln
- 4394 Edenrock Place
- 13111 Pepper Stem St
- 4404 Copper Hill Dr
- 4832 Sutherland St Unit Lot 59
