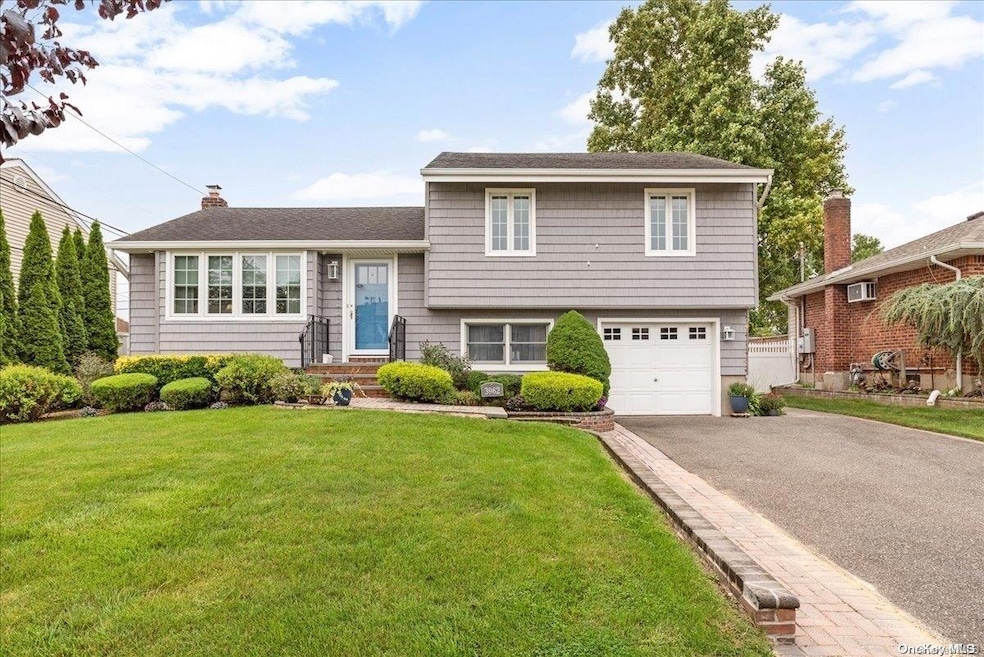
3962 David Place Seaford, NY 11783
North Wantagh NeighborhoodHighlights
- Property is near public transit
- Wood Flooring
- Formal Dining Room
- East Broadway School Rated A-
- Granite Countertops
- New Windows
About This Home
As of December 2024Located on Beautiful Mid Block Property this Spacious Split Boasts Gleaming Hardwood Floors in Entry Hall that Continue Throughout Most of the Home. Updated White EIK with Glass Doors, Large Island with All Stainless Appliances and Egress Door to Deck. King Sized Primary Bedroom and Two Additional Ample Sized Bedrooms Plus New Bath with Extra Large Shower. Main Level Den Features Half Bath and Bonus Room. Full Basement Awaits Your Finishing Touches. Updated Cast Iron Weil McLean Burner with Separate Hot Water Heater and Updated Oil Tank. Beautiful Andersen Windows Throughout and Pella Doors. Yard is Private and Fenced with Covered Awning and Deck with Lots of Room for Entertaining! Convenient to All Major Highways and Tons of Shopping in the Area., Additional information: Appearance:Mint +++,Interior Features:Lr/Dr,Separate Hotwater Heater:Yes
Last Agent to Sell the Property
Century 21 Catapano Homes Brokerage Phone: 516-938-0021 License #10311202643 Listed on: 09/21/2024

Co-Listed By
Century 21 Catapano Homes Brokerage Phone: 516-938-0021 License #30CA1165971

Last Buyer's Agent
Century 21 Catapano Homes Brokerage Phone: 516-938-0021 License #30CA1165971

Home Details
Home Type
- Single Family
Est. Annual Taxes
- $14,503
Year Built
- Built in 1956
Lot Details
- 6,360 Sq Ft Lot
- Lot Dimensions are 60x105
- Back Yard Fenced
- Front Yard Sprinklers
Parking
- Attached Garage
Home Design
- Split Level Home
- Brick Exterior Construction
- Frame Construction
- Vinyl Siding
Interior Spaces
- 1,355 Sq Ft Home
- New Windows
- Entrance Foyer
- Formal Dining Room
- Wood Flooring
- Unfinished Basement
- Basement Fills Entire Space Under The House
Kitchen
- Dishwasher
- Granite Countertops
Bedrooms and Bathrooms
- 3 Bedrooms
Laundry
- Dryer
- Washer
Schools
- East Broadway Elementary School
- Jonas E Salk Middle School
- Gen Douglas Macarthur Senior High School
Utilities
- Central Air
- Baseboard Heating
- Heating System Uses Oil
- Oil Water Heater
Additional Features
- Patio
- Property is near public transit
Listing and Financial Details
- Legal Lot and Block 9 / 459
- Assessor Parcel Number 2089-52-459-00-0009-0
Ownership History
Purchase Details
Home Financials for this Owner
Home Financials are based on the most recent Mortgage that was taken out on this home.Purchase Details
Purchase Details
Similar Homes in Seaford, NY
Home Values in the Area
Average Home Value in this Area
Purchase History
| Date | Type | Sale Price | Title Company |
|---|---|---|---|
| Bargain Sale Deed | $758,000 | Advantage Title | |
| Bargain Sale Deed | $758,000 | Advantage Title | |
| Deed | $276,000 | John Breslin | |
| Deed | $276,000 | John Breslin | |
| Deed | $171,000 | -- | |
| Deed | $171,000 | -- |
Mortgage History
| Date | Status | Loan Amount | Loan Type |
|---|---|---|---|
| Open | $606,400 | New Conventional | |
| Closed | $606,400 | New Conventional | |
| Previous Owner | $4,119 | No Value Available |
Property History
| Date | Event | Price | Change | Sq Ft Price |
|---|---|---|---|---|
| 12/10/2024 12/10/24 | Sold | $758,000 | +1.1% | $559 / Sq Ft |
| 10/03/2024 10/03/24 | Pending | -- | -- | -- |
| 09/21/2024 09/21/24 | For Sale | $749,999 | -- | $554 / Sq Ft |
Tax History Compared to Growth
Tax History
| Year | Tax Paid | Tax Assessment Tax Assessment Total Assessment is a certain percentage of the fair market value that is determined by local assessors to be the total taxable value of land and additions on the property. | Land | Improvement |
|---|---|---|---|---|
| 2025 | $3,423 | $433 | $217 | $216 |
| 2024 | $3,423 | $467 | $234 | $233 |
| 2023 | $13,776 | $495 | $248 | $247 |
| 2022 | $13,776 | $495 | $248 | $247 |
| 2021 | $19,332 | $471 | $236 | $235 |
| 2020 | $14,361 | $788 | $607 | $181 |
| 2019 | $14,457 | $788 | $607 | $181 |
| 2018 | $13,609 | $788 | $0 | $0 |
| 2017 | $8,754 | $788 | $607 | $181 |
| 2016 | $12,194 | $788 | $607 | $181 |
| 2015 | $3,211 | $788 | $607 | $181 |
| 2014 | $3,211 | $788 | $607 | $181 |
| 2013 | $3,011 | $788 | $607 | $181 |
Agents Affiliated with this Home
-
Teri Catapano Black

Seller's Agent in 2024
Teri Catapano Black
Century 21 Catapano Homes
(516) 777-2424
1 in this area
110 Total Sales
-
Carole Ann Catapano

Seller Co-Listing Agent in 2024
Carole Ann Catapano
Century 21 Catapano Homes
(516) 384-7496
1 in this area
118 Total Sales
Map
Source: OneKey® MLS
MLS Number: L3580348
APN: 2089-52-459-00-0009-0
- 1182 Adrienne Ln
- 1282 Allen Dr
- 3914 Jerusalem Ave
- 1060 Bruce Place
- 3773 Arthur Ave W
- 3963 Daleview Ave
- 4031 Daleview Ave
- 3888 Mill Rd
- 1441 Roth Rd
- 1476 Washington Ave
- 1045 Stuart Place
- 3665 Centerview Ave
- 3970 Worthmor Dr
- 4090 Sherrey Ct
- 7 Crocus Dr
- 3633 Summer Dr
- 344 N Hickory St
- 22 Commonwealth Ave
- 565 N Suffolk Ave
- 3694 Maxwell Dr
