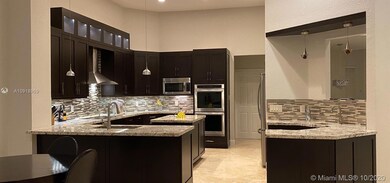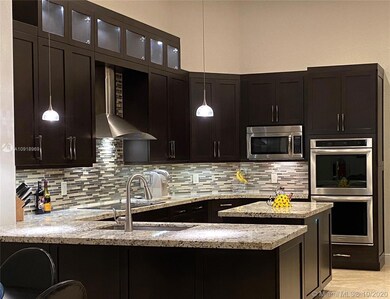
3962 W Lake Estates Dr Davie, FL 33328
Rolling Hills Golf and Tennis Club NeighborhoodEstimated Value: $1,039,383 - $1,159,000
Highlights
- Lake Front
- Golf Course Community
- Vaulted Ceiling
- Western High School Rated A-
- Room in yard for a pool
- Marble Flooring
About This Home
As of December 2020The only lakefront home available in sought after Lake Estates at Rolling Hills, a gated family-friendly community! This stunning, remodeled 4-bedroom, 4 full bath home is truly a must-see. Custom kitchen and bar with s/s appliances, induction cook top, double convection ovens, vented hood and wine fridge. Real travertine marble floors. Modern lighting fixtures throughout. Open floorplan with high ceilings and picture windows overlooking the lake and golf course. Electric window treatments. 2 car-garage plus golf cart garage. Desired East exposure. Conveniently located close to NSU and A-rated schools. Low HOA monthly dues of $266 include: upgraded cable, HBO, high speed internet, alarm and manned security.
Please see supplemental remarks.
Home Details
Home Type
- Single Family
Est. Annual Taxes
- $7,225
Year Built
- Built in 2002
Lot Details
- 10,264 Sq Ft Lot
- 100 Ft Wide Lot
- Lake Front
- West Facing Home
- Fenced
- Property is zoned R-5
HOA Fees
- $267 Monthly HOA Fees
Parking
- 2 Car Attached Garage
- Automatic Garage Door Opener
- Driveway
- Open Parking
- Golf Cart Parking
Property Views
- Lake
- Golf Course
Home Design
- Tile Roof
Interior Spaces
- 2,788 Sq Ft Home
- 1-Story Property
- Wet Bar
- Vaulted Ceiling
- Blinds
- Picture Window
- French Doors
- Entrance Foyer
- Great Room
- Family Room
- Formal Dining Room
- Marble Flooring
Kitchen
- Breakfast Area or Nook
- Electric Range
- Microwave
- Dishwasher
- Snack Bar or Counter
- Disposal
Bedrooms and Bathrooms
- 4 Bedrooms
- Split Bedroom Floorplan
- Walk-In Closet
- 4 Full Bathrooms
- Dual Sinks
- Separate Shower in Primary Bathroom
Laundry
- Laundry in Utility Room
- Dryer
- Washer
- Laundry Tub
Home Security
- Complete Panel Shutters or Awnings
- Fire and Smoke Detector
Outdoor Features
- Room in yard for a pool
- Patio
- Exterior Lighting
Schools
- Silver Ridge Elementary School
- Indian Ridge Middle School
- Western High School
Utilities
- Central Heating and Cooling System
- Electric Water Heater
Listing and Financial Details
- Assessor Parcel Number 504128290680
Community Details
Overview
- Rolling Hills Golf & Tenn Subdivision
- Maintained Community
Recreation
- Golf Course Community
Ownership History
Purchase Details
Home Financials for this Owner
Home Financials are based on the most recent Mortgage that was taken out on this home.Purchase Details
Home Financials for this Owner
Home Financials are based on the most recent Mortgage that was taken out on this home.Purchase Details
Purchase Details
Home Financials for this Owner
Home Financials are based on the most recent Mortgage that was taken out on this home.Similar Homes in the area
Home Values in the Area
Average Home Value in this Area
Purchase History
| Date | Buyer | Sale Price | Title Company |
|---|---|---|---|
| Ibrahim George | $700,000 | Seagull Title Company | |
| Segal Jeremy Howard | $405,000 | Sunbelt Title Agency | |
| Sanghi Kiran J | -- | -- | |
| Sanghi Kiran J | $361,200 | Cross Country Title Inc |
Mortgage History
| Date | Status | Borrower | Loan Amount |
|---|---|---|---|
| Previous Owner | Segal Jeremy Howard | $324,000 | |
| Previous Owner | Sanghi Kiran J | $129,800 | |
| Previous Owner | Sanghi Kiran J | $400,000 | |
| Previous Owner | Sanghi Kiran J | $100,000 | |
| Previous Owner | Sanghi Kiran J | $287,892 | |
| Previous Owner | Sanghi Kiran J | $288,904 |
Property History
| Date | Event | Price | Change | Sq Ft Price |
|---|---|---|---|---|
| 12/01/2020 12/01/20 | Sold | $700,000 | -6.5% | $251 / Sq Ft |
| 08/29/2020 08/29/20 | For Sale | $749,000 | -- | $269 / Sq Ft |
Tax History Compared to Growth
Tax History
| Year | Tax Paid | Tax Assessment Tax Assessment Total Assessment is a certain percentage of the fair market value that is determined by local assessors to be the total taxable value of land and additions on the property. | Land | Improvement |
|---|---|---|---|---|
| 2025 | $12,873 | $708,370 | -- | -- |
| 2024 | $12,579 | $688,410 | -- | -- |
| 2023 | $12,579 | $668,360 | $0 | $0 |
| 2022 | $11,798 | $648,900 | $0 | $0 |
| 2021 | $12,619 | $639,040 | $102,640 | $536,400 |
| 2020 | $7,391 | $399,930 | $0 | $0 |
| 2019 | $7,225 | $390,940 | $0 | $0 |
| 2018 | $6,988 | $383,660 | $0 | $0 |
| 2017 | $6,817 | $375,770 | $0 | $0 |
| 2016 | $6,745 | $368,050 | $0 | $0 |
| 2015 | $6,883 | $365,500 | $0 | $0 |
| 2014 | $6,921 | $362,600 | $0 | $0 |
| 2013 | -- | $400,810 | $102,640 | $298,170 |
Agents Affiliated with this Home
-
Stuart Goodrich
S
Seller's Agent in 2020
Stuart Goodrich
Florida South Realty, Inc.
(954) 309-4319
1 in this area
2 Total Sales
-
Tsion Etsubneh
T
Seller Co-Listing Agent in 2020
Tsion Etsubneh
Florida South Realty, Inc.
(954) 981-8991
1 in this area
2 Total Sales
Map
Source: MIAMI REALTORS® MLS
MLS Number: A10918969
APN: 50-41-28-29-0680
- 3982 W Lake Estates Dr
- 4123 W Lake Estates Dr
- 8211 SW 39th Ct
- 4021 E Lake Estates Dr
- 8119 S Savannah Cir
- 8260 SW 41st Ct
- 8371 SW 39th Ct
- 3960 SW 84th Terrace
- 8421 SW 41st Ct
- 4051 SW 84th Terrace
- 8020 Bermuda Point Ln
- 4370 SW 82nd Way
- 8434 SW 42nd Ct
- 4165 SW 85th Ave
- 4169 SW 85th Ave Unit 3
- 8527 Old Country Manor Unit 508
- 4178 S Pine Island Rd Unit 4178
- 8630 Bridle Path Ct Unit 207
- 4263 S Pine Island Rd
- 8601 Bridle Path Ct Unit 222
- 3962 W Lake Estates Dr
- 3942 W Lake Estates Dr
- 4002 W Lake Estates Dr
- 3963 W Lake Estates Dr
- 3943 W Lake Estates Dr
- 3983 W Lake Estates Dr
- 3923 W Lake Estates Dr
- 4022 W Lake Estates Dr
- 4003 W Lake Estates Dr
- 3902 W Lake Estates Dr
- 3903 W Lake Estates Dr
- 4042 W Lake Estates Dr
- 3910 SW 82nd Terrace
- 3882 W Lake Estates Dr
- 3930 SW 82nd Terrace
- 8224 S Lake Forest Dr
- 3940 SW 82nd Terrace
- 3981 E Lake Estates Dr
- 4043 W Lake Estates Dr






