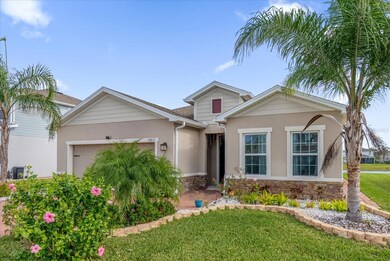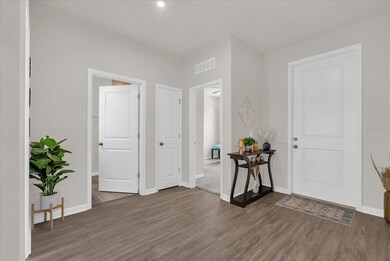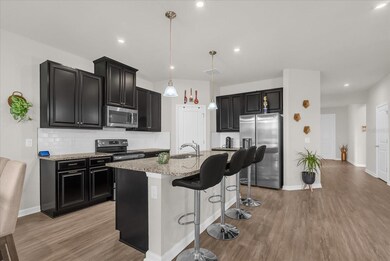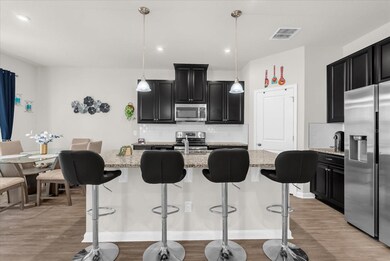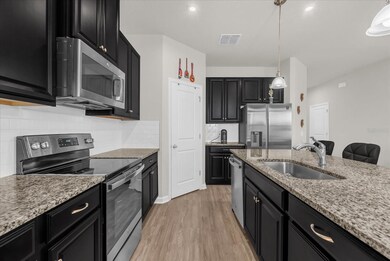3963 Clipstone Place Sanford, FL 32773
Estimated payment $2,877/month
Highlights
- 70 Feet of Pond Waterfront
- Pond View
- High Ceiling
- Seminole High School Rated A
- Open Floorplan
- Granite Countertops
About This Home
One or more photo(s) has been virtually staged. Modern, Move-In Ready & Minutes From Everything — Your Sanford Lifestyle Awaits!! Welcome to this beautifully maintained, nearly-new 4-bedroom home in the highly sought-after gated community of Kensington Reserve III. Built just four years ago, this single-story stunner delivers the modern layout, upgraded finishes, and unbeatable location today’s buyers want most. Inside, the wide-open floor plan features upgraded laminate floors that flow through the main living areas, creating a clean, cohesive look. All four bedrooms present walk-in closets and soft, plush modern carpet designed for comfort and style. The kitchen is the heart of the home—complete with dark cabinetry, granite countertops, stainless steel appliances, a pantry and a spacious island perfect for holiday cooking, meal prepping, or hosting friends. Step outside to your screened-in porch and paved patio overlooking peaceful lake and fountain views—a rare backyard setting that feels private, calming, and perfect for morning coffee or evening unwind sessions. Kensington Reserve III is a gated community known for its resort-style pool, cabanas, playground, well-kept grounds and friendly atmosphere. Low-maintenance living means you can enjoy more and stress less. Located in prime Seminole County, this home places you minutes from Lake Mary, I-4, SR-417, Seminole Town Center, dining, breweries, parks, and the vibrant Historic Downtown Sanford scene. It’s a location buyers love—and investors know will never go out of demand. Whether you're searching for your first home, eyeing a strong rental property, or wanting a modern space in a gated community, this home checks every box. Stylish. Spacious. Move-in ready AND priced to bring serious attention.
Listing Agent
COLDWELL BANKER REALTY Brokerage Phone: 407-333-8088 License #3339027 Listed on: 11/28/2025

Home Details
Home Type
- Single Family
Est. Annual Taxes
- $5,203
Year Built
- Built in 2021
Lot Details
- 7,976 Sq Ft Lot
- Lot Dimensions are 115x70
- 70 Feet of Pond Waterfront
- West Facing Home
- Landscaped with Trees
HOA Fees
- $100 Monthly HOA Fees
Parking
- 2 Car Attached Garage
- Driveway
Home Design
- Slab Foundation
- Shingle Roof
- Concrete Siding
- Block Exterior
- Stucco
Interior Spaces
- 1,802 Sq Ft Home
- Open Floorplan
- Built-In Features
- High Ceiling
- Ceiling Fan
- Sliding Doors
- Combination Dining and Living Room
- Pond Views
- Laundry closet
Kitchen
- Eat-In Kitchen
- Breakfast Bar
- Range
- Microwave
- Dishwasher
- Granite Countertops
- Disposal
Flooring
- Carpet
- Laminate
- Concrete
- Ceramic Tile
Bedrooms and Bathrooms
- 4 Bedrooms
- En-Suite Bathroom
- Walk-In Closet
- Private Water Closet
- Shower Only
- Built-In Shower Bench
Outdoor Features
- Screened Patio
- Exterior Lighting
- Rain Gutters
- Rear Porch
Schools
- Pine Crest Elementary School
- Sanford Middle School
- Seminole High School
Utilities
- Central Heating and Cooling System
Listing and Financial Details
- Tax Lot 311
- Assessor Parcel Number 17-20-31-505-0000-3110
Community Details
Overview
- Association fees include pool, ground maintenance, recreational facilities
- Specialty Management Association, Phone Number (407) 647-2622
- Kensington Reserve Ph III Subdivision
Recreation
- Community Playground
- Community Pool
Map
Home Values in the Area
Average Home Value in this Area
Tax History
| Year | Tax Paid | Tax Assessment Tax Assessment Total Assessment is a certain percentage of the fair market value that is determined by local assessors to be the total taxable value of land and additions on the property. | Land | Improvement |
|---|---|---|---|---|
| 2024 | $5,123 | $332,642 | -- | -- |
| 2023 | $4,981 | $322,953 | $0 | $0 |
| 2021 | $1,542 | $84,500 | $0 | $0 |
Property History
| Date | Event | Price | List to Sale | Price per Sq Ft | Prior Sale |
|---|---|---|---|---|---|
| 11/28/2025 11/28/25 | For Sale | $445,000 | +15.0% | $247 / Sq Ft | |
| 03/04/2022 03/04/22 | Sold | $387,080 | +0.3% | $213 / Sq Ft | View Prior Sale |
| 03/04/2022 03/04/22 | Pending | -- | -- | -- | |
| 03/04/2022 03/04/22 | For Sale | $385,835 | -- | $213 / Sq Ft |
Source: Stellar MLS
MLS Number: O6363330
APN: 17-20-31-505-0000-3110
- 4000 Clipstone Place
- 3879 Hanworth Loop
- 3861 Hanworth Loop
- 3671 Crawley Down Loop
- 0 Pine Way Unit Lot 4R MFRO6220619
- 0 Pine Way Unit Lot 4E MFRO6220396
- 3943 Crawley Down Loop
- 773-775 Pine Way
- 3894 Crawley Down Loop
- 3883 Crawley Down Loop
- 2425 Pine Way
- 3831 Botanical Way
- 3978 Night Heron Dr
- 3825 Night Heron Dr
- 3833 Loon Ln
- 1367 Scarlett Sage Ln
- 3845 Royal Azalea Way
- 1363 Scarlett Sage Ln
- 3686 Marlberry Way
- 3680 Marlberry Way
- 3635 Fort Mellon Lb
- 2309 Hidden Palm Dr
- 178 Magnolia Park Trail
- 3646 Oceanic Cove
- 3481 Whitner Way
- 248 Krider Rd
- 4384 Foggy Oak Ln
- 306 Belvedere Way
- 3779 Eagle Preserve Point
- 200 Carina Cir
- 3291 S Sanford Ave
- 364 Habitat Way
- 775 Monroe Harbor Place
- 831 Monroe Harbor Place
- 700 E Airport Blvd Unit G6
- 700 E Airport Blvd Unit B8
- 2668 Princeton Ave
- 156 Pinecrest Dr
- 1000 Logan Heights Cir
- 165 Pinecrest Dr

