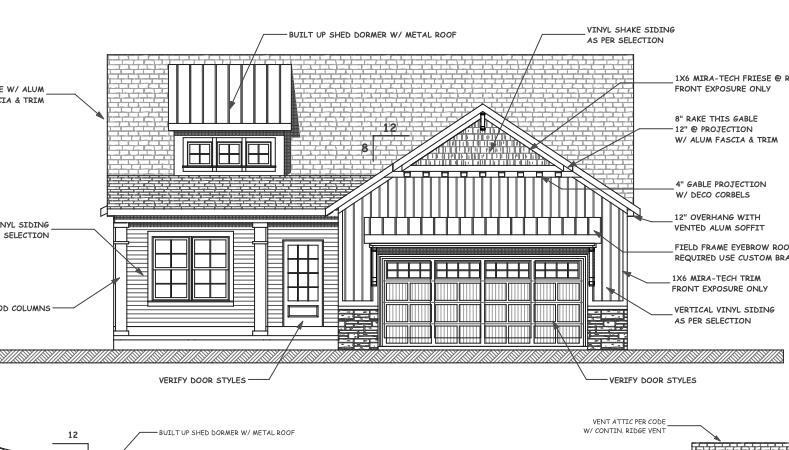
3963 Meadow Springs Dr Walker, MI 49534
2
Beds
2
Baths
1,622
Sq Ft
$300/mo
HOA Fee
Highlights
- Under Construction
- 1 Fireplace
- Halls are 36 inches wide or more
- Craftsman Architecture
- Brick or Stone Mason
- Forced Air Heating System
About This Home
As of October 2024Phase 3 Meadow Springs! Home is under construction through framing and ready for selections to be made!
Last Agent to Sell the Property
Visser Realty LLC License #6501410807 Listed on: 10/14/2024
Property Details
Home Type
- Condominium
Year Built
- Built in 2024 | Under Construction
HOA Fees
- $300 Monthly HOA Fees
Parking
- 3 Car Garage
Home Design
- Craftsman Architecture
- Brick or Stone Mason
- Composition Roof
- Stone
Interior Spaces
- 1,622 Sq Ft Home
- 1-Story Property
- 1 Fireplace
- Natural lighting in basement
- Laundry on main level
Bedrooms and Bathrooms
- 2 Main Level Bedrooms
- 2 Full Bathrooms
Accessible Home Design
- Halls are 36 inches wide or more
Utilities
- Forced Air Heating System
- Heating System Uses Natural Gas
Community Details
Overview
- $600 HOA Transfer Fee
- Association Phone (616) 540-3232
- Meadow Springs Condos
- Built by Dave Visser Builder
- Meadow Springs Subdivision
Pet Policy
- Pets Allowed
Similar Homes in the area
Create a Home Valuation Report for This Property
The Home Valuation Report is an in-depth analysis detailing your home's value as well as a comparison with similar homes in the area
Home Values in the Area
Average Home Value in this Area
Property History
| Date | Event | Price | Change | Sq Ft Price |
|---|---|---|---|---|
| 10/14/2024 10/14/24 | For Sale | $419,900 | 0.0% | $259 / Sq Ft |
| 10/13/2024 10/13/24 | Off Market | $419,900 | -- | -- |
| 10/02/2024 10/02/24 | Sold | $498,850 | +18.8% | $308 / Sq Ft |
| 06/10/2024 06/10/24 | Pending | -- | -- | -- |
| 06/06/2024 06/06/24 | For Sale | $419,900 | -- | $259 / Sq Ft |
Source: Southwestern Michigan Association of REALTORS®
Tax History Compared to Growth
Agents Affiliated with this Home
-
Bradley Visser
B
Seller's Agent in 2024
Bradley Visser
Visser Realty LLC
(616) 791-8899
19 in this area
30 Total Sales
Map
Source: Southwestern Michigan Association of REALTORS®
MLS Number: 24028472
Nearby Homes
- 2558 Meadow Ridge Dr
- 2691 Randall Ave NW
- 4417 Remembrance Rd NW
- 3511 3 Mile Rd NW
- 3405 3 Mile Rd NW
- 4062 Mohler St NW
- 4553 Gordonshire NW
- 1839 Stratford Ln NW
- 13911 Windemere Dr NW
- 4554 4 Mile Rd NW
- 1734 Blaketon Dr
- 1869 Wilson Ave NW
- 1419 Maplerow Ave NW
- 1845 Kenowa Ave NW
- 3040 Richmond St NW
- 1728 Blaketon Dr
- 1537 Browning Dr
- 1513 Browning Dr
- 4156 Shannon St NW
- 3658 Saint Moritz St NW
