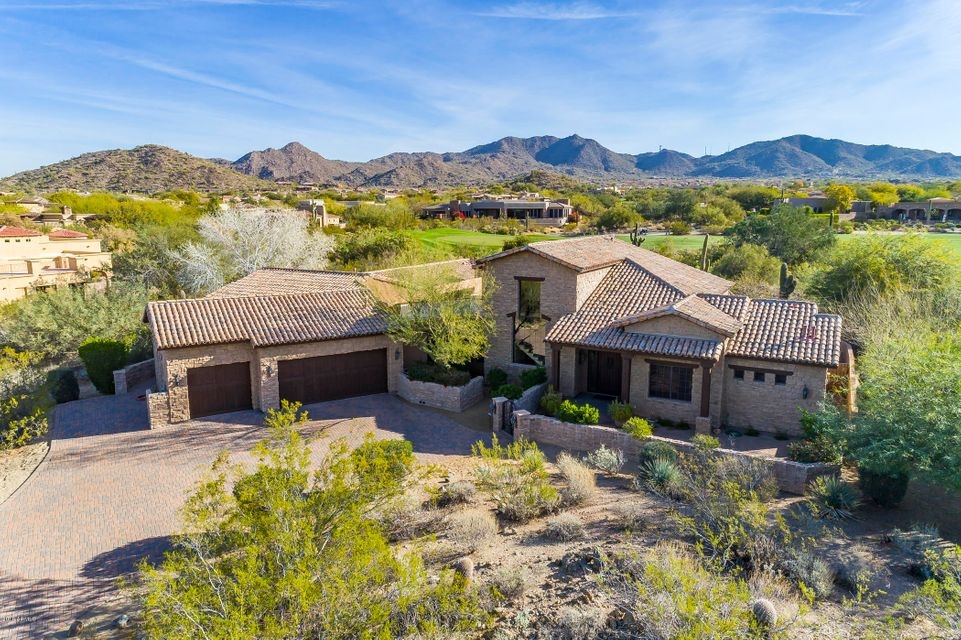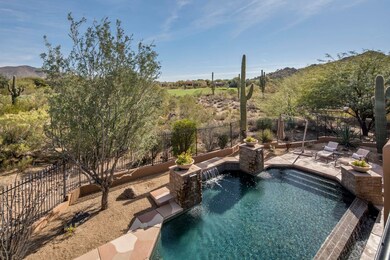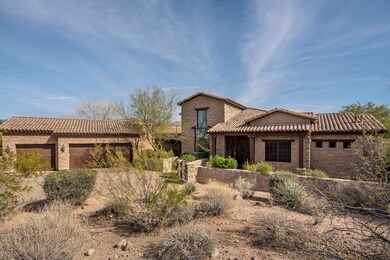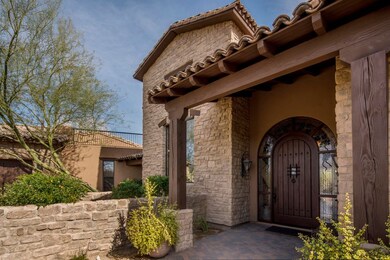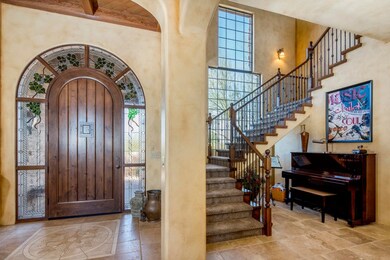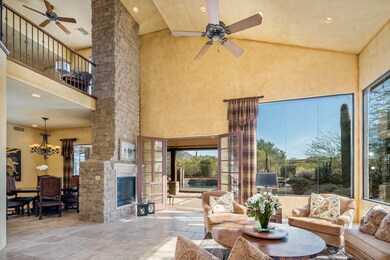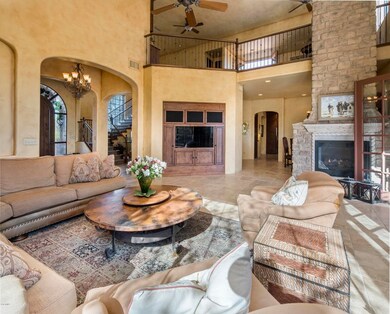
3963 N Pinnacle Hills Cir Mesa, AZ 85207
Las Sendas NeighborhoodHighlights
- On Golf Course
- Fitness Center
- Gated Community
- Franklin at Brimhall Elementary School Rated A
- Heated Spa
- City Lights View
About This Home
As of March 2024Gorgeous 5 BR, 5 BA, 4960 sq ft custom home in the gated Las Sendas enclave of Pinnacle Hills. Exquisite view lot with great privacy: home sits back and away from the street, is surrounded by natural desert & backs the 8th Fairway. The front of the property features a beautiful courtyard & fountain. The grand entry leads into a spacious great room with a stone fireplace, built-ins & mountain views. The charming formal dining room offers a fireplace & lovely pool views. Gourmet kitchen with custom Burdette cabinets, granite counters, custom backsplash and upgraded stainless appliances including a built-in refrigerator, new gas stove top with pot filler, warming drawer, new wall oven & 2 walk-in pantries. Lovely kitchen dining area offers serene pool and mountain view Upstairs loft is perfect for entertaining and has a wet bar, powder room & deck with fantastic mountain & sunset views. Private backyard with heated pool and spa, extended covered patio, low maintenance landscaping & gas fireplace. Spacious Master Retreat with elegant Cantera fireplace & doors to the patio. Master bathroom features two private toilets, jetted tub with mountain views, walk-in shower, & spacious closet with built-ins. Large laundry room with sink & craft area. Tons of storage space throughout – including a 2nd separate storage room inside. Extra deep 3 car garage with built-ins & work bench. Fabulous quality throughout including new carpeting, travertine flooring, granite counters, solid alder doors, custom cabinets & bronze hardware. Enjoy all of the fantastic amenities in Las Sendas including pools, tennis courts, and miles of hiking and mountain biking trails. Great location just minutes to the 202 and 20 minutes to Phoenix Sky Harbor or Gateway Airport.
Last Agent to Sell the Property
KOR Properties Brokerage Phone: 602-615-0843 License #BR535564000 Listed on: 01/27/2018
Co-Listed By
KOR Properties Brokerage Phone: 602-615-0843 License #BR649524000
Last Buyer's Agent
KOR Properties Brokerage Phone: 602-615-0843 License #BR649524000
Home Details
Home Type
- Single Family
Est. Annual Taxes
- $7,923
Year Built
- Built in 2003
Lot Details
- 0.85 Acre Lot
- On Golf Course
- Private Streets
- Desert faces the front and back of the property
- Wrought Iron Fence
- Block Wall Fence
- Front and Back Yard Sprinklers
- Sprinklers on Timer
- Private Yard
HOA Fees
- $111 Monthly HOA Fees
Parking
- 3 Car Direct Access Garage
- Garage Door Opener
Property Views
- City Lights
- Mountain
Home Design
- Santa Barbara Architecture
- Wood Frame Construction
- Tile Roof
- Stucco
Interior Spaces
- 4,960 Sq Ft Home
- 1-Story Property
- Central Vacuum
- Ceiling height of 9 feet or more
- Ceiling Fan
- Gas Fireplace
- Double Pane Windows
- Low Emissivity Windows
- Tinted Windows
- Family Room with Fireplace
- 3 Fireplaces
- Security System Owned
Kitchen
- Eat-In Kitchen
- Gas Cooktop
- Built-In Microwave
- Kitchen Island
- Granite Countertops
Flooring
- Carpet
- Stone
Bedrooms and Bathrooms
- 5 Bedrooms
- Fireplace in Primary Bedroom
- Primary Bathroom is a Full Bathroom
- 5 Bathrooms
- Dual Vanity Sinks in Primary Bathroom
- Hydromassage or Jetted Bathtub
- Bathtub With Separate Shower Stall
Pool
- Heated Spa
- Play Pool
Outdoor Features
- Balcony
- Covered patio or porch
- Outdoor Fireplace
- Built-In Barbecue
Schools
- Las Sendas Elementary School
- Fremont Junior High School
- Red Mountain High School
Utilities
- Refrigerated Cooling System
- Heating Available
- Water Filtration System
- Water Softener
- Cable TV Available
Listing and Financial Details
- Tax Lot 15
- Assessor Parcel Number 219-17-602
Community Details
Overview
- Association fees include ground maintenance, street maintenance
- 1St Svc Residential Association, Phone Number (480) 357-8780
- Built by Anasazi
- Las Sendas Subdivision, Custom Floorplan
Amenities
- Clubhouse
- Recreation Room
Recreation
- Golf Course Community
- Tennis Courts
- Community Playground
- Fitness Center
- Heated Community Pool
- Community Spa
- Bike Trail
Security
- Gated Community
Ownership History
Purchase Details
Home Financials for this Owner
Home Financials are based on the most recent Mortgage that was taken out on this home.Purchase Details
Home Financials for this Owner
Home Financials are based on the most recent Mortgage that was taken out on this home.Purchase Details
Home Financials for this Owner
Home Financials are based on the most recent Mortgage that was taken out on this home.Purchase Details
Purchase Details
Home Financials for this Owner
Home Financials are based on the most recent Mortgage that was taken out on this home.Purchase Details
Home Financials for this Owner
Home Financials are based on the most recent Mortgage that was taken out on this home.Purchase Details
Home Financials for this Owner
Home Financials are based on the most recent Mortgage that was taken out on this home.Similar Homes in Mesa, AZ
Home Values in the Area
Average Home Value in this Area
Purchase History
| Date | Type | Sale Price | Title Company |
|---|---|---|---|
| Warranty Deed | $1,940,000 | American Title Service Agency | |
| Warranty Deed | $1,000,000 | American Title Service Agenc | |
| Warranty Deed | $1,000,000 | Security Title Agency | |
| Quit Claim Deed | -- | None Available | |
| Quit Claim Deed | -- | -- | |
| Quit Claim Deed | -- | -- | |
| Special Warranty Deed | $210,000 | Transnation Title Insurance |
Mortgage History
| Date | Status | Loan Amount | Loan Type |
|---|---|---|---|
| Previous Owner | $850,405 | VA | |
| Previous Owner | $873,990 | VA | |
| Previous Owner | $800,000 | New Conventional | |
| Previous Owner | $129,000 | Credit Line Revolving | |
| Previous Owner | $950,000 | Negative Amortization | |
| Previous Owner | $100,000 | Credit Line Revolving | |
| Previous Owner | $862,500 | Unknown | |
| Previous Owner | $855,000 | Unknown | |
| Previous Owner | $168,000 | No Value Available |
Property History
| Date | Event | Price | Change | Sq Ft Price |
|---|---|---|---|---|
| 03/28/2024 03/28/24 | Sold | $1,940,000 | -0.5% | $391 / Sq Ft |
| 02/29/2024 02/29/24 | Pending | -- | -- | -- |
| 02/27/2024 02/27/24 | Price Changed | $1,950,000 | -14.3% | $393 / Sq Ft |
| 12/25/2023 12/25/23 | For Sale | $2,275,000 | +127.5% | $458 / Sq Ft |
| 06/04/2018 06/04/18 | Sold | $1,000,000 | -4.8% | $202 / Sq Ft |
| 04/08/2018 04/08/18 | Pending | -- | -- | -- |
| 01/27/2018 01/27/18 | For Sale | $1,050,000 | -- | $212 / Sq Ft |
Tax History Compared to Growth
Tax History
| Year | Tax Paid | Tax Assessment Tax Assessment Total Assessment is a certain percentage of the fair market value that is determined by local assessors to be the total taxable value of land and additions on the property. | Land | Improvement |
|---|---|---|---|---|
| 2025 | $8,177 | $101,180 | -- | -- |
| 2024 | $10,013 | $96,362 | -- | -- |
| 2023 | $10,013 | $128,730 | $25,740 | $102,990 |
| 2022 | $9,806 | $103,500 | $20,700 | $82,800 |
| 2021 | $9,925 | $97,410 | $19,480 | $77,930 |
| 2020 | $9,796 | $94,910 | $18,980 | $75,930 |
| 2019 | $9,153 | $81,320 | $16,260 | $65,060 |
| 2018 | $8,784 | $81,100 | $16,220 | $64,880 |
| 2017 | $7,923 | $83,150 | $16,630 | $66,520 |
| 2016 | $7,764 | $76,120 | $15,220 | $60,900 |
| 2015 | $7,261 | $72,320 | $14,460 | $57,860 |
Agents Affiliated with this Home
-

Seller's Agent in 2024
Natascha Ovando-Karadsheh
KOR Properties
(602) 909-4995
46 in this area
134 Total Sales
-

Seller Co-Listing Agent in 2024
John Karadsheh
KOR Properties
(602) 615-0843
44 in this area
120 Total Sales
-

Buyer's Agent in 2024
Ryan Ralston
My Home Group Real Estate
(404) 218-6424
2 in this area
168 Total Sales
-
T
Buyer Co-Listing Agent in 2024
Timothy Ralston
My Home Group Real Estate
(480) 722-9800
2 in this area
106 Total Sales
Map
Source: Arizona Regional Multiple Listing Service (ARMLS)
MLS Number: 5715406
APN: 219-17-602
- 3946 N Pinnacle Hills Cir
- 6931 E Teton Cir
- 3837 N Sonoran Hills
- 6929 E Trailridge Cir
- 7134 E Sandia St
- 6936 E Snowdon St
- 6941 E Snowdon St
- 7445 E Eagle Crest Dr Unit 2113
- 7445 E Eagle Crest Dr Unit 1111
- 7445 E Eagle Crest Dr Unit 1064
- 7445 E Eagle Crest Dr Unit 1068
- 3856 N St Elias Cir
- 4317 N Brighton Cir
- 3529 N Boulder Canyon St
- 7013 E Summit Trail Cir
- 6645 E Redmont Dr Unit 13
- 4146 N Lomond
- 6717 E Saddleback Cir
- 6620 E Sugarloaf St
- 3601 N Sonoran Heights
