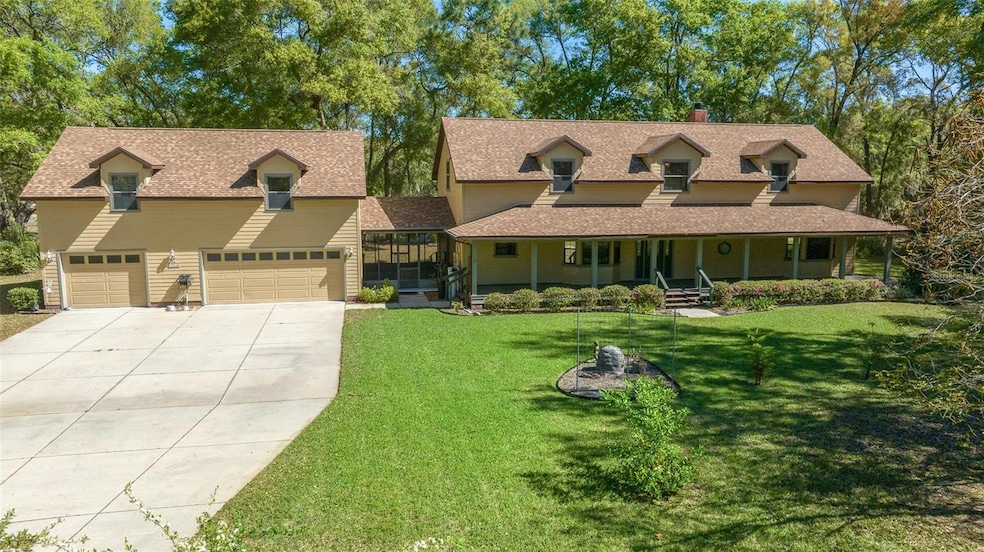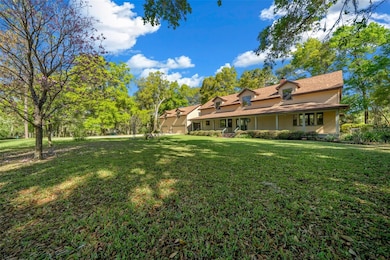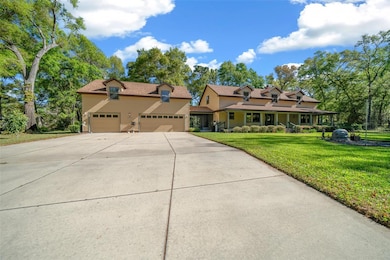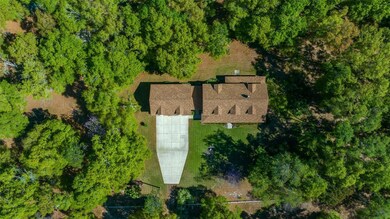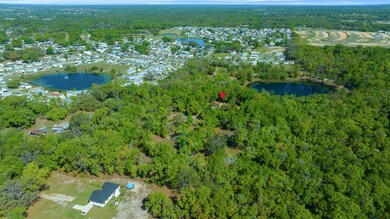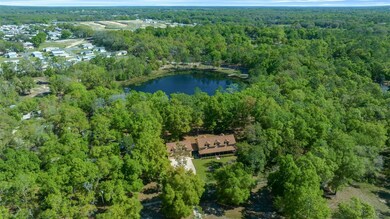
39636 Carolina Ave Lady Lake, FL 32159
Estimated payment $6,631/month
Highlights
- Oak Trees
- 10 Acre Lot
- Bi-Level Home
- Lake View
- Family Room with Fireplace
- Engineered Wood Flooring
About This Home
One or more photo(s) has been virtually staged. A DREAM COME TRUE... Welcome home to your 10 acre estate in Lady Lake! GORGEOUS custom built home with 4 BEDROOMS, 3 BATHS, 3,996 SQUARE FEET, 3 CAR GARAGE, ON A TOTAL OF 10- ACRES IN THE HEART OF LADY LAKE! THE MINUTE YOUR EYES MEET THIS PROPERTY, YOU WILL FALL IN LOVE OVER AND OVER! THIS HOME HAS TONS OF UPGRADES - COME SEE FOR YOURSELF – HOME EVEN HAS A BRAND NEW ROOF (2023), HVAC (2021) AND A GENERAC ENTIRE HOME GENERATOR. AS YOU ENTER THE HOME, YOU WILL SEE THE BEAUTIFUL LIVING/GREAT ROOM WITH A WARM, WELCOMING FEEL. COZY UP BY THE WOOD BURNING FIREPLACE AS YOU GAZE AT LAKE ALICE. THE EAT IN KITCHEN IS OPEN TO THE FAMILY ROOM AND JUST AROUND THE CORNER IS A LARGE LAUNDRY ROOM. THE ROOMY MASTER BEDROOM SUITE IS DOWNSTAIRS WITH LARGE MASTER BATH WITH DOUBLE VANITY AND STEP IN SHOWER. DOWNSTAIRS YOU WILL ALSO FIND ANOTHER BEDROOM THAT CAN BE USED AS A HOME OFFICE. THE OTHER TWO OVERSIZED BEDROOMS ARE UPSTAIRS WITH A FULL BATH. THE HOME HAS WOOD AND TILE FLOORING THROUGHOUT EXCEPT THE UPSTAIRS BEDROOMS WHICH ARE CARPETED. THE FRONT AND REAR PORCHES ARE PERFECT FOR ENTERTAINING AND RELAXING! THE FENCED IN PORTION OF THE HOME HAS A SPRINKLER SYSTEM AND THERE IS IRRIGATION. THE PROPERTY IS GORGEOUS WITH LOTS OF SHADE TREES AND ROOM TO GROW! THE 3 CAR GARAGE HAS A BONUS ROOM ABOVE COMPLETE WITH LAMINATE FLLORING, AC SPLIT UNIT AND 4 OVERSIZED WALK IN STORAGE SPACES! TO TOP IT OFF, THERE IS A LARGE BARN WITH ELECTRIC AND A CONCRETE FLOOR. THE DRIVEWAY LEADING TO THE PROPERTY IS UNIMPROVED. THIS PROPERTY IS LOCATED CLOSE TO SHOPPING, RESTAURANTS, AND THE VILLAGES; VERY CENTRALLY LOCATED IN CENTRAL FLORIDA AND APPROX. 1.5 HRS TO THE ORLANDO AIRPORT! CALL TODAY FOR YOUR PRIVATE SHOWING!
Listing Agent
PARRISH REALTY GROUP INC Brokerage Phone: 352-267-6046 License #3060695 Listed on: 03/21/2025
Home Details
Home Type
- Single Family
Est. Annual Taxes
- $6,460
Year Built
- Built in 1998
Lot Details
- 10 Acre Lot
- Dirt Road
- South Facing Home
- Mature Landscaping
- Irrigation Equipment
- Oak Trees
- Wooded Lot
Parking
- 3 Car Attached Garage
- Workshop in Garage
- Garage Door Opener
Property Views
- Lake
- Woods
Home Design
- Bi-Level Home
- Shingle Roof
- HardiePlank Type
Interior Spaces
- 3,996 Sq Ft Home
- Built-In Features
- Cathedral Ceiling
- Wood Burning Fireplace
- Window Treatments
- French Doors
- Family Room with Fireplace
- Living Room
- Bonus Room
- Game Room
- Inside Utility
- Crawl Space
Kitchen
- Eat-In Kitchen
- <<builtInOvenToken>>
- Cooktop<<rangeHoodToken>>
- <<microwave>>
- Ice Maker
- Dishwasher
- Solid Wood Cabinet
- Disposal
Flooring
- Engineered Wood
- Carpet
- Ceramic Tile
Bedrooms and Bathrooms
- 4 Bedrooms
- Primary Bedroom on Main
- Split Bedroom Floorplan
Laundry
- Laundry Room
- Washer and Electric Dryer Hookup
Outdoor Features
- Covered patio or porch
- Shed
Farming
- Pasture
Utilities
- Central Air
- Heating Available
- Power Generator
- Propane
- 1 Water Well
- Electric Water Heater
- 1 Septic Tank
- Cable TV Available
Community Details
- No Home Owners Association
- Sligh & Teagues Add Subdivision
Listing and Financial Details
- Visit Down Payment Resource Website
- Tax Lot 38
- Assessor Parcel Number 16-18-24-0900-000-03800
Map
Home Values in the Area
Average Home Value in this Area
Tax History
| Year | Tax Paid | Tax Assessment Tax Assessment Total Assessment is a certain percentage of the fair market value that is determined by local assessors to be the total taxable value of land and additions on the property. | Land | Improvement |
|---|---|---|---|---|
| 2025 | $6,035 | $472,470 | -- | -- |
| 2024 | $6,035 | $472,470 | -- | -- |
| 2023 | $6,035 | $445,350 | $0 | $0 |
| 2022 | $5,849 | $432,380 | $0 | $0 |
| 2021 | $5,639 | $419,787 | $0 | $0 |
| 2020 | $5,931 | $413,992 | $0 | $0 |
| 2019 | $4,413 | $305,711 | $0 | $0 |
| 2018 | $4,317 | $305,900 | $0 | $0 |
| 2017 | $3,769 | $270,027 | $0 | $0 |
| 2016 | $3,759 | $264,585 | $0 | $0 |
| 2015 | $3,853 | $262,784 | $0 | $0 |
| 2014 | $3,858 | $260,742 | $0 | $0 |
Property History
| Date | Event | Price | Change | Sq Ft Price |
|---|---|---|---|---|
| 06/12/2025 06/12/25 | Price Changed | $1,100,000 | +10.6% | $275 / Sq Ft |
| 06/10/2025 06/10/25 | Price Changed | $995,000 | -9.5% | $249 / Sq Ft |
| 03/21/2025 03/21/25 | For Sale | $1,100,000 | -- | $275 / Sq Ft |
Purchase History
| Date | Type | Sale Price | Title Company |
|---|---|---|---|
| Interfamily Deed Transfer | -- | Attorney |
Similar Homes in Lady Lake, FL
Source: Stellar MLS
MLS Number: G5094570
APN: 16-18-24-0900-000-03800
- 605 Nicklaus Ct
- 429 Bemen Dr
- 419 Bemen Dr
- 203 Sanders Ln
- 513 Palmer Dr
- 421 Palmer Dr
- 2541 Lake Griffin Rd
- 604 Palmer Dr Unit 2230
- 407 Palmer Dr
- 508 Palmer Dr Unit 2206
- 702 E Norman St
- 2400 Lake Griffin Rd
- 112 Evergreen Ln Unit 199
- 709 Sutton St Unit 2504
- 109 Pine Dr
- 690 Cedar Ln
- 751 Bishop Dr
- 2829 Lake Griffin Rd
- 717 Sutton St
- 720 Sutton St
- 516 Palmer Dr
- 450 N Clay
- 367 Sunny Oaks Way
- 423 Highway 466
- 441 Cierra Oaks Cir
- 313 Highland Trail
- 617 Webb Way
- 735 S Us-27 Hwy
- 824 County Road 466
- 850 Highway 466
- 962 Chula Ct
- 39600 Redbud Rd
- 1214 Dustin Dr
- 814 Roseapple Ave
- 515 Torres Place
- 119 Costa Mesa Dr
- 957 Tarrson Blvd
- 759 Heathrow Ave
- 314 E Rose Ln
- 1211 Turtle Is Rd
