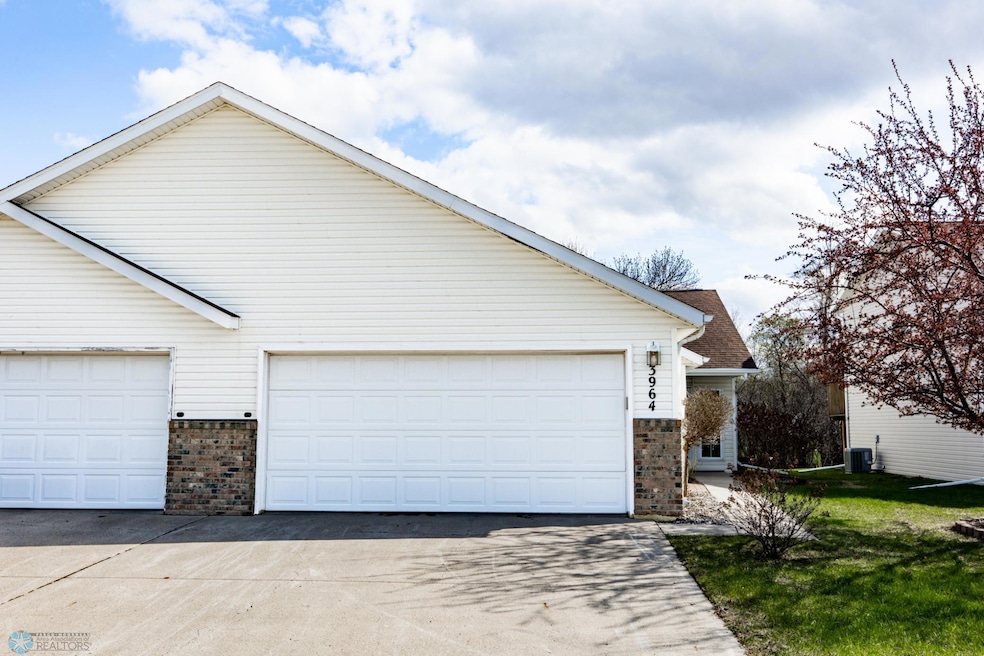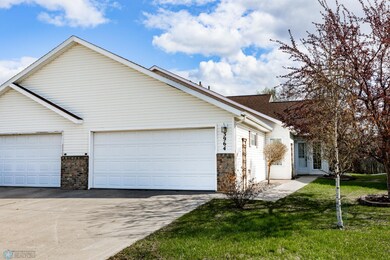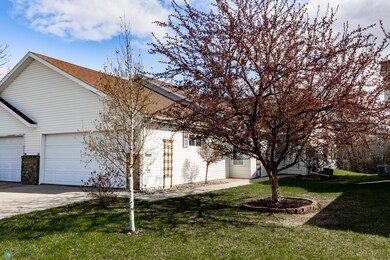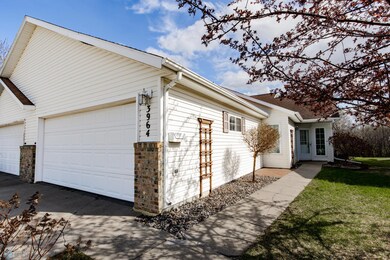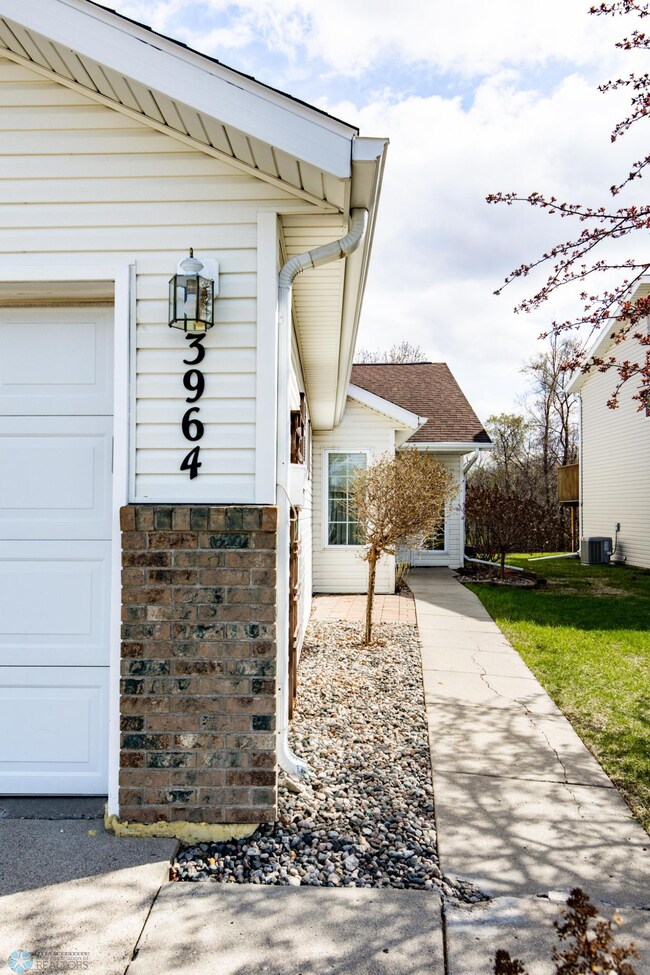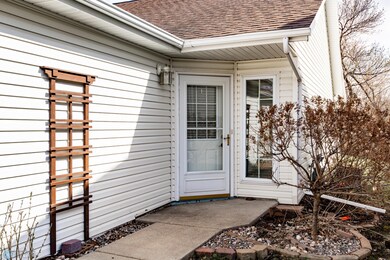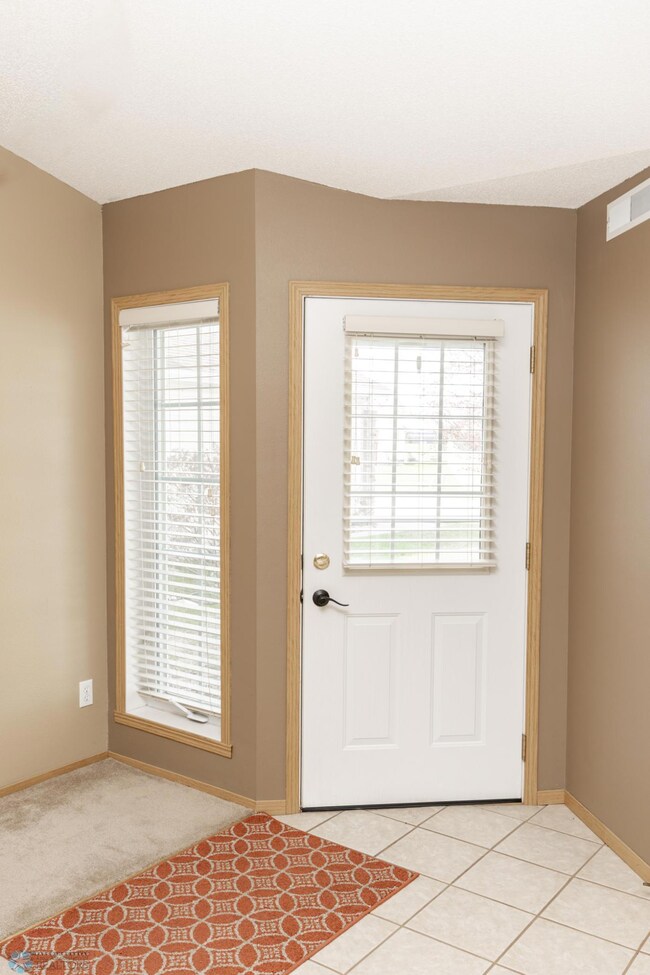
3964 33rd St S Fargo, ND 58104
Stonebridge NeighborhoodEstimated payment $1,792/month
Highlights
- Great Room
- Home Office
- 2 Car Attached Garage
- Discovery Middle School Rated A-
- Sitting Room
- Walk-In Closet
About This Home
This one level, slab-on-grade twin-home is simplicity is in it's finest form. Two bedrooms , two full bathrooms, a bonus room/office, plus a den! All the space one could need. Make your way through the open concept kitchen, dining, and living room, right to the attached 2 stall insulated garage. Central heating and air to keep you comfortable all year round. The HOA will take care of lawn and snow as well! Settle in, this one is comfortable.
Property Details
Home Type
- Multi-Family
Est. Annual Taxes
- $235
Year Built
- Built in 2000
Lot Details
- 8,320 Sq Ft Lot
- Lot Dimensions are 36 x 232
HOA Fees
- $150 Monthly HOA Fees
Parking
- 2 Car Attached Garage
Home Design
- Property Attached
- Slab Foundation
Interior Spaces
- 1,599 Sq Ft Home
- 1-Story Property
- Great Room
- Sitting Room
- Living Room
- Home Office
- Utility Room
Kitchen
- Range
- Microwave
- Dishwasher
Bedrooms and Bathrooms
- 2 Bedrooms
- Walk-In Closet
- 2 Full Bathrooms
Laundry
- Dryer
- Washer
Utilities
- Forced Air Heating and Cooling System
Community Details
- Association fees include hazard insurance, lawn care, snow removal
- Prairie Rose Association, Phone Number (757) 390-8374
- Prairie Rose Second Additin Subdivision
Listing and Financial Details
- Assessor Parcel Number 01729000070010
Map
Home Values in the Area
Average Home Value in this Area
Tax History
| Year | Tax Paid | Tax Assessment Tax Assessment Total Assessment is a certain percentage of the fair market value that is determined by local assessors to be the total taxable value of land and additions on the property. | Land | Improvement |
|---|---|---|---|---|
| 2024 | $383 | $127,400 | $22,700 | $104,700 |
| 2023 | $3,435 | $123,700 | $22,700 | $101,000 |
| 2022 | $3,124 | $110,050 | $15,750 | $94,300 |
| 2021 | $2,765 | $98,250 | $15,750 | $82,500 |
| 2020 | $2,603 | $92,700 | $15,750 | $76,950 |
| 2019 | $2,447 | $86,650 | $9,350 | $77,300 |
| 2018 | $2,418 | $86,650 | $9,350 | $77,300 |
| 2017 | $2,343 | $86,650 | $9,350 | $77,300 |
| 2016 | $2,180 | $87,950 | $9,350 | $78,600 |
| 2015 | $2,112 | $79,950 | $6,400 | $73,550 |
| 2014 | $2,163 | $79,950 | $6,400 | $73,550 |
| 2013 | $2,058 | $75,800 | $6,400 | $69,400 |
Property History
| Date | Event | Price | Change | Sq Ft Price |
|---|---|---|---|---|
| 05/23/2025 05/23/25 | Pending | -- | -- | -- |
| 05/09/2025 05/09/25 | For Sale | $289,000 | +9.1% | $181 / Sq Ft |
| 09/15/2023 09/15/23 | Sold | -- | -- | -- |
| 09/15/2023 09/15/23 | For Sale | $265,000 | -- | $166 / Sq Ft |
Purchase History
| Date | Type | Sale Price | Title Company |
|---|---|---|---|
| Personal Reps Deed | $265,000 | Fm Title | |
| Warranty Deed | $255,000 | Regency Title | |
| Warranty Deed | -- | -- |
Mortgage History
| Date | Status | Loan Amount | Loan Type |
|---|---|---|---|
| Previous Owner | $155,000 | New Conventional |
Similar Homes in Fargo, ND
Source: NorthstarMLS
MLS Number: 6714247
APN: 01-7290-00070-010
