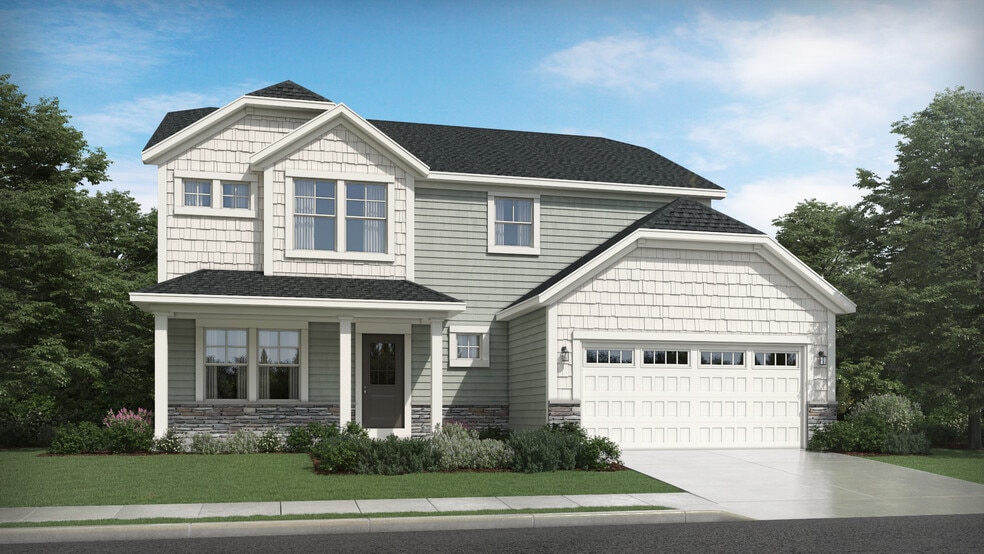
3964 E 191st St Westfield, IN 46062
Lindley Run - Single Family HomesEstimated payment $3,191/month
Highlights
- Fitness Center
- New Construction
- Pond in Community
- Washington Woods Elementary School Rated A
- Clubhouse
- No HOA
About This Home
Welcome to the Sedona floorplan a beautifully designed home with 2712 sq feet., 4 bedrooms, 2.5 baths, and a spacious loft. The open concept layout features a covered patio for year-round outdoor enjoyment and an electric fireplace for cozy gatherings. The kitchen stands out with 42 cabinets and peppercorn quartz countertops, and a stylish backsplash. Upstairs, the owners suite offers a spa-like bath with tiled shower and frameless glass doors, while the loft provides the perfect flex space. Additional highlights include a tankless water heater for endless hot water and a homesite that backs up to a walking path, the community dog park and a large common area.
Sales Office
All tours are by appointment only. Please contact sales office to schedule.
Home Details
Home Type
- Single Family
Parking
- 2 Car Garage
Home Design
- New Construction
Interior Spaces
- 2-Story Property
- Fireplace
Bedrooms and Bathrooms
- 4 Bedrooms
Community Details
Overview
- No Home Owners Association
- Pond in Community
Amenities
- Community Fire Pit
- Clubhouse
Recreation
- Fitness Center
- Community Pool
- Dog Park
- Trails
Map
Other Move In Ready Homes in Lindley Run - Single Family Homes
About the Builder
- Lindley Run - Paired Villas
- Lindley Run - Single Family Villas
- Lindley Run - Townhomes
- Lindley Run - Single Family Homes
- Belle Crest
- Pebble Brook Crossing
- East Street Towns
- 0 E 191st St Unit MBR22041251
- Cranbrook Towns
- Bonterra - 3-Story
- Bonterra
- Chatham Village - The Towns
- 17521 Gruner Way
- Chatham Village - The Executive Collection
- Chatham Village - The Signature Collection
- The Timbers - Timbers Venture
- The Timbers - Timbers Architectural SL
- The Timbers - Timbers Cornerstone
- 335 E Park St
- Chatham Village - The Cottage Collection
