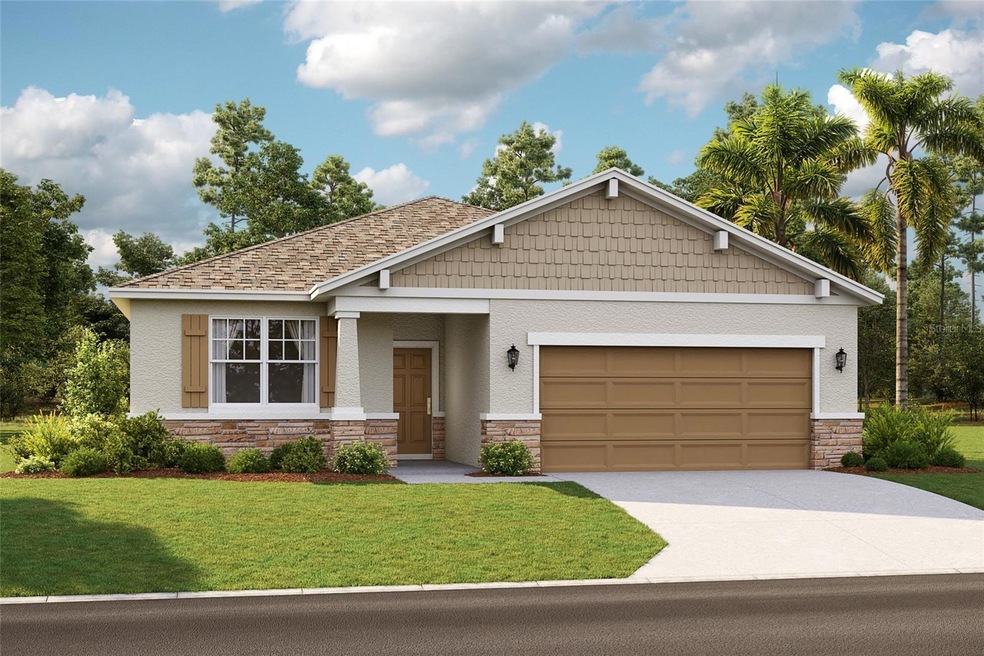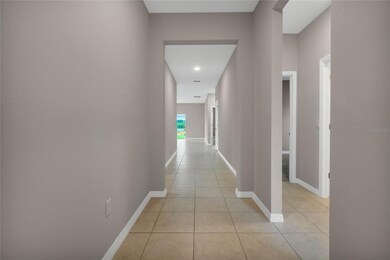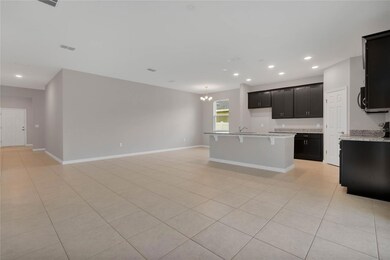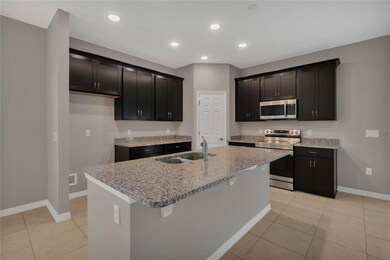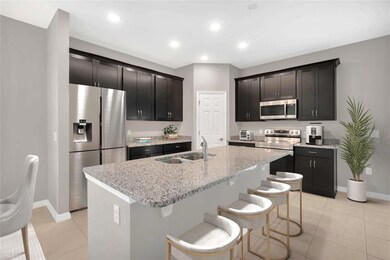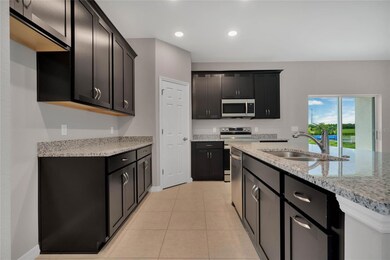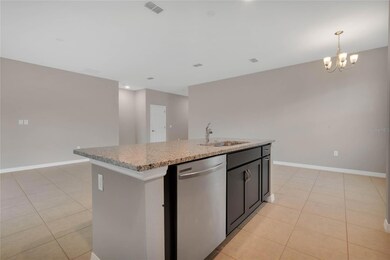
3964 Mayhill Loop Eustis, FL 32736
Highlights
- Under Construction
- Great Room
- Closet Cabinetry
- High Ceiling
- 2 Car Attached Garage
- Ceramic Tile Flooring
About This Home
As of July 2023One or more photo(s) has been virtually staged. Under Construction. The Seaton is the perfect single-family home for first-time buyers. Step from your front door or two car garage into a light, airy living area with an open kitchen overlooking the living room, complete with access to private patio or large covered lanai for those who enjoy outdoor activities or entertaining guests alike! On the other side of this ideal setup lie three guest bedrooms that share a central bathroom, laundry room and more! The secluded primary suite has all you need in privacy; dual sinks, spacious closet plus extra linen storage make it feel like nothing else matters but restful comfort! Get ready to settle down somewhere special – come see why this 2.001 square foot new construction could be just what you've been looking for!
Stanley Martin Homes is building new construction single-family homes in Eustis, Florida. The new home community of Mayhill is just minutes away from Lake Eustis and downtown Mt. Dora. This charming Lake County community is just minutes from Downtown Eustis. There you will find unique shops and dining. Thursdays is the Farmer’s Market which offers a variety of vendors. There are plenty of picnic areas, walking/hiking trails, playgrounds and National Forests. Living at Mayhill lets you reside in an area that provides you with access to nearby shopping, dining and entertainment while enjoying rural living.
The search for the home you’ll love at a price you can afford ends here at Mayhill.
Come by and see what Mayhill has to offer and end your search for a new home with a Stanley Martin home.
*Photos of similar finished model home. Ask us about our incentive program through First Heritage Mortgage.
Last Agent to Sell the Property
SM FLORIDA BROKERAGE LLC License #3028694 Listed on: 05/08/2023
Home Details
Home Type
- Single Family
Est. Annual Taxes
- $270
Year Built
- Built in 2023 | Under Construction
Lot Details
- 6,000 Sq Ft Lot
- South Facing Home
- Irrigation
HOA Fees
- $80 Monthly HOA Fees
Parking
- 2 Car Attached Garage
Home Design
- Slab Foundation
- Shingle Roof
- Block Exterior
- Stucco
Interior Spaces
- 2,001 Sq Ft Home
- High Ceiling
- Great Room
- Dining Room
Kitchen
- Range
- Microwave
- Dishwasher
Flooring
- Carpet
- Ceramic Tile
Bedrooms and Bathrooms
- 4 Bedrooms
- Closet Cabinetry
- Walk-In Closet
- 2 Full Bathrooms
Schools
- Eustis Elementary School
- Eustis Middle School
- Eustis High School
Utilities
- Central Heating and Cooling System
- Thermostat
- Cable TV Available
Community Details
- Leland Association
- Built by Stanley Matin Homes
- Mayhill Subdivision, Seaton C Floorplan
Listing and Financial Details
- Visit Down Payment Resource Website
- Tax Lot 18
- Assessor Parcel Number 05-19-27-0300-000-01600
Ownership History
Purchase Details
Home Financials for this Owner
Home Financials are based on the most recent Mortgage that was taken out on this home.Similar Homes in the area
Home Values in the Area
Average Home Value in this Area
Purchase History
| Date | Type | Sale Price | Title Company |
|---|---|---|---|
| Special Warranty Deed | $373,500 | Apollo Title |
Mortgage History
| Date | Status | Loan Amount | Loan Type |
|---|---|---|---|
| Open | $289,987 | FHA | |
| Closed | $209,013 | FHA |
Property History
| Date | Event | Price | Change | Sq Ft Price |
|---|---|---|---|---|
| 06/29/2025 06/29/25 | For Sale | $388,000 | +3.9% | $194 / Sq Ft |
| 08/01/2023 08/01/23 | Pending | -- | -- | -- |
| 07/31/2023 07/31/23 | Sold | $373,490 | 0.0% | $187 / Sq Ft |
| 06/13/2023 06/13/23 | Price Changed | $373,490 | +2.2% | $187 / Sq Ft |
| 05/08/2023 05/08/23 | For Sale | $365,490 | -- | $183 / Sq Ft |
Tax History Compared to Growth
Tax History
| Year | Tax Paid | Tax Assessment Tax Assessment Total Assessment is a certain percentage of the fair market value that is determined by local assessors to be the total taxable value of land and additions on the property. | Land | Improvement |
|---|---|---|---|---|
| 2025 | -- | $220,110 | -- | -- |
| 2024 | -- | $220,110 | -- | -- |
| 2023 | -- | $49,500 | $49,500 | -- |
Agents Affiliated with this Home
-
R
Seller's Agent in 2025
Rod Chevalier
BHHS FLORIDA REALTY
-
N
Seller's Agent in 2023
Nicole Freda
SM FLORIDA BROKERAGE LLC
Map
Source: Stellar MLS
MLS Number: O6109585
APN: 05-19-27-0300-000-01600
- 3912 Mayhill Loop
- 3984 Mayhill Loop
- 4058 Brookshire Cir
- 4010 Brookshire Cir
- 483 Shadow Gorge Way
- 4024 Blazewater Ct
- 34239 Woodridge Ln
- 515 Darshire Ave
- 19215 Park Place Blvd
- 8045 Waterbury Way
- 4054 Serene Water Ave
- 19627 Spring Oak Dr
- 4009 Serene Water Ave
- 4005 Serene Water Ave
- 19624 Spring Oak Dr
- 19554 Spring Oak Dr
- 249 Blue Branch St
- 19621 Lake Lincoln Ln
- 359 Blue Branch St
- 527 W Blue Water Edge Dr
