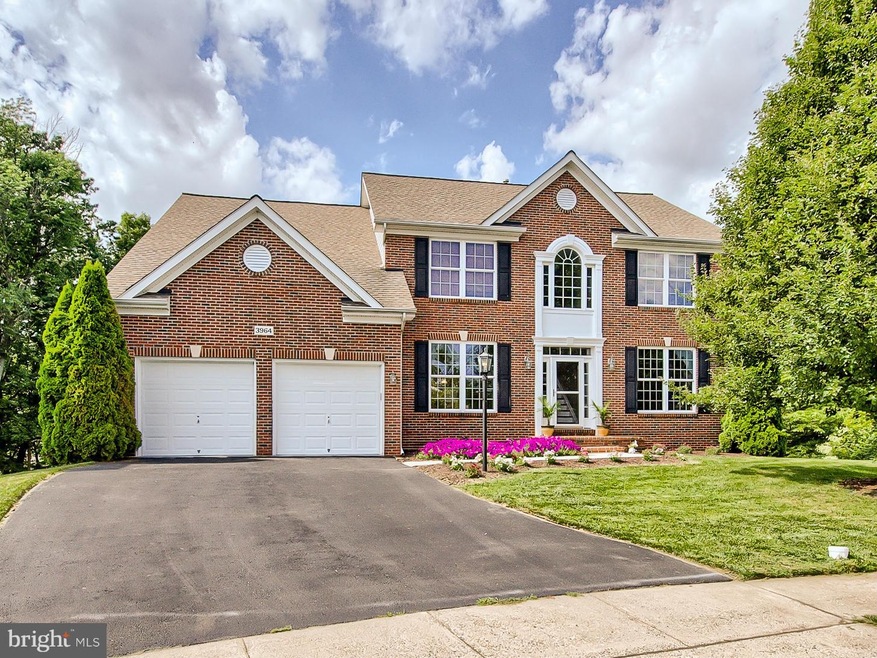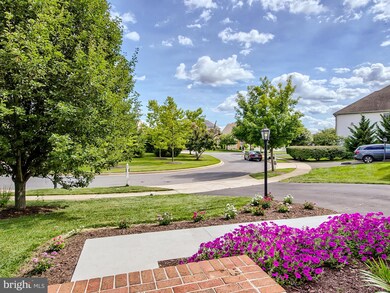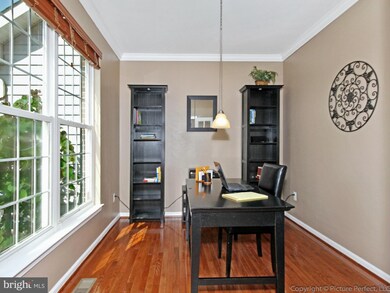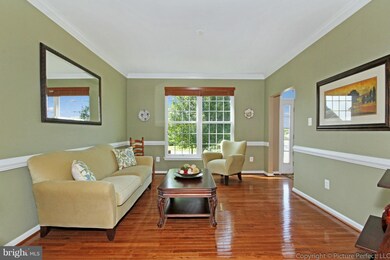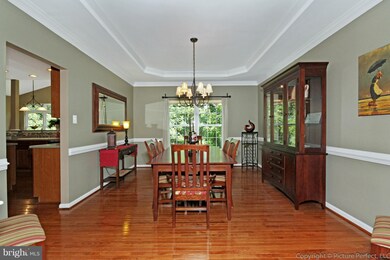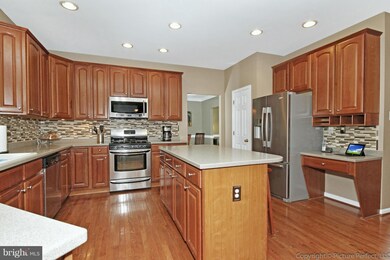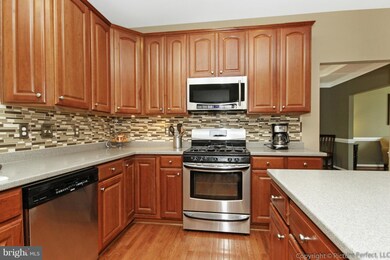
3964 Mount Nevis Pass Frederick, MD 21704
Villages of Urbana NeighborhoodHighlights
- Gourmet Kitchen
- Colonial Architecture
- 1 Fireplace
- Centerville Elementary Rated A
- Wood Flooring
- Open Floorplan
About This Home
As of April 2022Beautiful dream home on sought-after private lot on cul-de-sac backing to woods in Urbana. Upgrades galore-incl. molding, trim, hrdwd throughout 1st /2nd levels. Gourmet kitchen w/ morning rm, tile backsplash, extra counter space. Spacious master w/ bonus rm. Lux bath w/ dbl sinks & soaking tub. Large bedrooms w/ walk-in closets. Fully finished walk-out basement w/ full bath, kitchen and bedroom.
Last Agent to Sell the Property
LPT Realty, LLC License #RS-0038509 Listed on: 07/11/2016

Home Details
Home Type
- Single Family
Est. Annual Taxes
- $5,273
Year Built
- Built in 2002
Lot Details
- 0.28 Acre Lot
- Property is zoned PUD
HOA Fees
- $98 Monthly HOA Fees
Parking
- 2 Car Attached Garage
Home Design
- Colonial Architecture
- Brick Front
Interior Spaces
- Property has 3 Levels
- 1 Fireplace
- Open Floorplan
- Dining Area
- Wood Flooring
- Finished Basement
- Exterior Basement Entry
Kitchen
- Gourmet Kitchen
- Breakfast Area or Nook
Bedrooms and Bathrooms
- 5 Bedrooms
- En-Suite Bathroom
- 4.5 Bathrooms
Schools
- Centerville Elementary School
- Urbana Middle School
- Urbana High School
Utilities
- Forced Air Heating and Cooling System
- Natural Gas Water Heater
- Public Septic
Listing and Financial Details
- Home warranty included in the sale of the property
- Tax Lot 25057
- Assessor Parcel Number 1107233655
Community Details
Overview
- Urbana Highlands Community
- Urbana Highlands Subdivision
Recreation
- Community Basketball Court
- Jogging Path
Ownership History
Purchase Details
Home Financials for this Owner
Home Financials are based on the most recent Mortgage that was taken out on this home.Purchase Details
Similar Homes in Frederick, MD
Home Values in the Area
Average Home Value in this Area
Purchase History
| Date | Type | Sale Price | Title Company |
|---|---|---|---|
| Deed | $584,500 | None Available | |
| Deed | $468,506 | -- |
Mortgage History
| Date | Status | Loan Amount | Loan Type |
|---|---|---|---|
| Open | $300,000 | Adjustable Rate Mortgage/ARM | |
| Previous Owner | $542,059 | FHA | |
| Previous Owner | $208,000 | Credit Line Revolving | |
| Previous Owner | $167,000 | Credit Line Revolving | |
| Previous Owner | $456,000 | New Conventional | |
| Previous Owner | $114,000 | Stand Alone Second | |
| Closed | -- | No Value Available |
Property History
| Date | Event | Price | Change | Sq Ft Price |
|---|---|---|---|---|
| 04/08/2022 04/08/22 | Sold | $851,000 | +15.0% | $179 / Sq Ft |
| 02/23/2022 02/23/22 | Pending | -- | -- | -- |
| 02/17/2022 02/17/22 | For Sale | $740,000 | +26.6% | $156 / Sq Ft |
| 10/25/2016 10/25/16 | Sold | $584,500 | -6.5% | $184 / Sq Ft |
| 09/10/2016 09/10/16 | Pending | -- | -- | -- |
| 09/09/2016 09/09/16 | For Sale | $624,900 | 0.0% | $197 / Sq Ft |
| 08/17/2016 08/17/16 | Pending | -- | -- | -- |
| 07/11/2016 07/11/16 | For Sale | $624,900 | -- | $197 / Sq Ft |
Tax History Compared to Growth
Tax History
| Year | Tax Paid | Tax Assessment Tax Assessment Total Assessment is a certain percentage of the fair market value that is determined by local assessors to be the total taxable value of land and additions on the property. | Land | Improvement |
|---|---|---|---|---|
| 2024 | $10,203 | $696,500 | $178,500 | $518,000 |
| 2023 | $9,436 | $650,467 | $0 | $0 |
| 2022 | $8,866 | $604,433 | $0 | $0 |
| 2021 | $8,307 | $558,400 | $150,700 | $407,700 |
| 2020 | $8,401 | $532,833 | $0 | $0 |
| 2019 | $7,989 | $507,267 | $0 | $0 |
| 2018 | $5,646 | $481,700 | $109,700 | $372,000 |
| 2017 | $7,388 | $481,700 | $0 | $0 |
| 2016 | $6,931 | $464,233 | $0 | $0 |
| 2015 | $6,931 | $455,500 | $0 | $0 |
| 2014 | $6,931 | $449,933 | $0 | $0 |
Agents Affiliated with this Home
-
Ana Dubin

Seller's Agent in 2022
Ana Dubin
Remax Realty Group
(240) 375-8448
3 in this area
200 Total Sales
-
John Marcoux
J
Buyer's Agent in 2022
John Marcoux
Real Estate Teams, LLC
(410) 259-4200
3 in this area
15 Total Sales
-
Eric Steinhoff

Seller's Agent in 2016
Eric Steinhoff
LPT Realty, LLC
(240) 818-5744
70 in this area
243 Total Sales
-
Ed Stanfield

Buyer's Agent in 2016
Ed Stanfield
Long & Foster Real Estate, Inc.
(301) 401-1822
34 Total Sales
Map
Source: Bright MLS
MLS Number: 1001205397
APN: 07-233655
- 9404 Brigadoon Way
- 9654 Atterbury Ln
- 3858 Carriage Hill Dr
- 4108 Brushfield Dr
- 9727 Braidwood Terrace
- 9206 Shafers Mill Dr
- 9731 Wyndham Dr
- 9132 Belvedere Dr
- 9322 Penrose St
- 9743 Wyndham Dr
- 3870 Sugarloaf Pkwy
- 3747 Spicebush Dr
- Lot 2, Thompson Driv Thompson Dr
- 9545 Hyde Place
- 3612 Carriage Hill Dr Unit 3612
- 4346 Brubeck Terrace
- 4346 Brubaker Way
- 3659 Holborn Place
- 4354 Brubeck Terrace Unit (LOT 4)
- 3701 Spicebush Way
