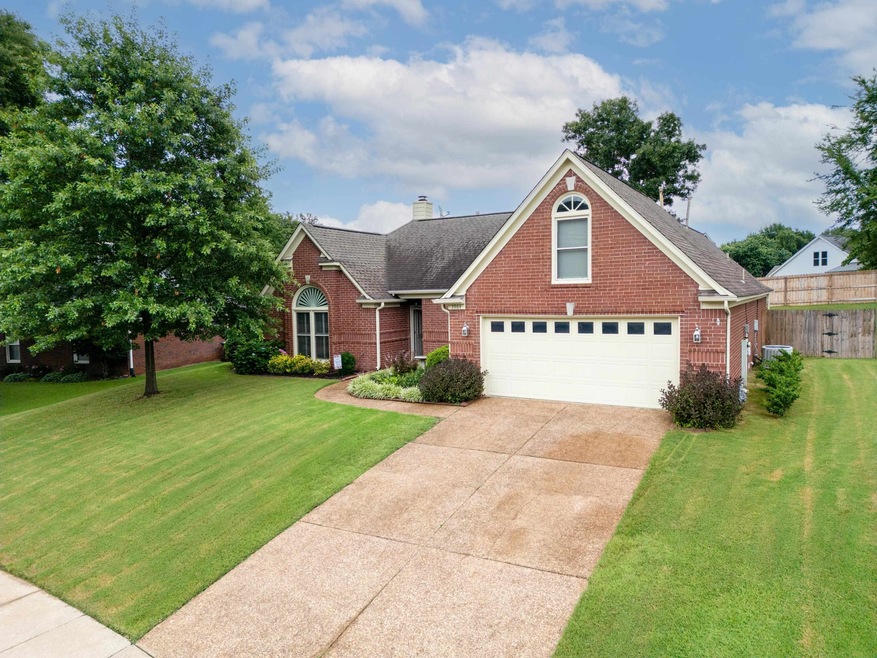
3964 Tonya Marie Ln Memphis, TN 38135
Highlights
- Landscaped Professionally
- Traditional Architecture
- Whirlpool Bathtub
- Bartlett Elementary School Rated A
- Wood Flooring
- Attic
About This Home
As of July 2025Welcome to this beautiful One Story home with future expandable upstairs. Split Bedroom plan. All New flooring . No Carpet. Great Room with fireplace. Formal Dining Room. Breakfast room . New Stove, Microwave & Dishwasher Jan. 2025. Privacy Fence 2 years new. 2 A/C units. Storage Building Easy living in a convenient location. Quiet neighborhood convenient to Walmart Neighborhood Grocery Store & Restaurants. Schedule your private showing & make this Bartlett Beauty your new home.
Last Agent to Sell the Property
Crye-Leike, Inc., REALTORS License #227017 Listed on: 06/20/2025

Home Details
Home Type
- Single Family
Est. Annual Taxes
- $1,848
Year Built
- Built in 1997
Lot Details
- 0.28 Acre Lot
- Wood Fence
- Landscaped Professionally
Home Design
- Traditional Architecture
- Slab Foundation
- Composition Shingle Roof
Interior Spaces
- 1,800-1,999 Sq Ft Home
- 1,962 Sq Ft Home
- 1-Story Property
- Great Room
- Breakfast Room
- Dining Room
- Den with Fireplace
- Permanent Attic Stairs
- Termite Clearance
- Laundry Room
Kitchen
- Breakfast Bar
- Double Oven
- Microwave
- Dishwasher
Flooring
- Wood
- Laminate
Bedrooms and Bathrooms
- 3 Main Level Bedrooms
- Split Bedroom Floorplan
- Possible Extra Bedroom
- Walk-In Closet
- 2 Full Bathrooms
- Double Vanity
- Whirlpool Bathtub
- Bathtub With Separate Shower Stall
Parking
- 2 Car Garage
- Front Facing Garage
- Garage Door Opener
Outdoor Features
- Patio
- Outdoor Storage
Utilities
- Two cooling system units
- Central Heating and Cooling System
- Heating System Uses Gas
Community Details
- Daybreak Sec N Subdivision
Listing and Financial Details
- Assessor Parcel Number B0148D G00032
Ownership History
Purchase Details
Home Financials for this Owner
Home Financials are based on the most recent Mortgage that was taken out on this home.Purchase Details
Purchase Details
Home Financials for this Owner
Home Financials are based on the most recent Mortgage that was taken out on this home.Purchase Details
Home Financials for this Owner
Home Financials are based on the most recent Mortgage that was taken out on this home.Purchase Details
Home Financials for this Owner
Home Financials are based on the most recent Mortgage that was taken out on this home.Similar Homes in the area
Home Values in the Area
Average Home Value in this Area
Purchase History
| Date | Type | Sale Price | Title Company |
|---|---|---|---|
| Warranty Deed | $324,900 | None Listed On Document | |
| Interfamily Deed Transfer | -- | Change Of Title Inc | |
| Warranty Deed | $169,900 | Multiple | |
| Warranty Deed | $167,900 | Lenders Title & Escrow Llc | |
| Warranty Deed | $149,900 | -- |
Mortgage History
| Date | Status | Loan Amount | Loan Type |
|---|---|---|---|
| Open | $259,920 | Credit Line Revolving | |
| Previous Owner | $110,907 | FHA | |
| Previous Owner | $159,500 | Unknown | |
| Previous Owner | $134,900 | No Value Available |
Property History
| Date | Event | Price | Change | Sq Ft Price |
|---|---|---|---|---|
| 07/30/2025 07/30/25 | Sold | $324,900 | 0.0% | $181 / Sq Ft |
| 07/04/2025 07/04/25 | Pending | -- | -- | -- |
| 06/20/2025 06/20/25 | For Sale | $324,900 | -- | $181 / Sq Ft |
Tax History Compared to Growth
Tax History
| Year | Tax Paid | Tax Assessment Tax Assessment Total Assessment is a certain percentage of the fair market value that is determined by local assessors to be the total taxable value of land and additions on the property. | Land | Improvement |
|---|---|---|---|---|
| 2025 | $1,848 | $81,575 | $17,100 | $64,475 |
| 2024 | $1,848 | $54,500 | $11,975 | $42,525 |
| 2023 | $2,790 | $54,500 | $11,975 | $42,525 |
| 2022 | $2,790 | $54,500 | $11,975 | $42,525 |
| 2021 | $2,834 | $54,500 | $11,975 | $42,525 |
| 2020 | $2,900 | $49,325 | $9,250 | $40,075 |
| 2019 | $2,900 | $49,325 | $9,250 | $40,075 |
| 2018 | $2,900 | $49,325 | $9,250 | $40,075 |
| 2017 | $2,027 | $49,325 | $9,250 | $40,075 |
| 2016 | $1,755 | $40,150 | $0 | $0 |
| 2014 | $1,755 | $40,150 | $0 | $0 |
Agents Affiliated with this Home
-
Patti Baggett

Seller's Agent in 2025
Patti Baggett
Crye-Leike
(901) 218-8730
18 in this area
36 Total Sales
-
Frankie Kidd

Buyer's Agent in 2025
Frankie Kidd
Crye-Leike
(901) 277-5446
14 in this area
39 Total Sales
Map
Source: Memphis Area Association of REALTORS®
MLS Number: 10199511
APN: B0-148D-G0-0032
- 6138 Windy Scape Dr
- 6105 Scottscraig Cove
- 6104 Scottscraig Cove
- 6360 Fairway View Cove
- 6307 Thistle Point
- 3781 Adina Dr
- 6334 Thistle Point
- 6138 Gailyn Cove
- 6045 Willoughby Oak Ln
- 3810 Westridge Dr
- 3831 Westridge Dr
- 6353 Thistle Point
- 6446 Birch Mill Cove
- 3935 Wildberry Ct
- 0 Egypt Central Rd Unit 10191682
- 4260 Steffan Woods Cove
- 5762 Riverhead Ave
- 5753 Riverhead Ave
- 3955 Castile St
- 3777 S Bluff Point






