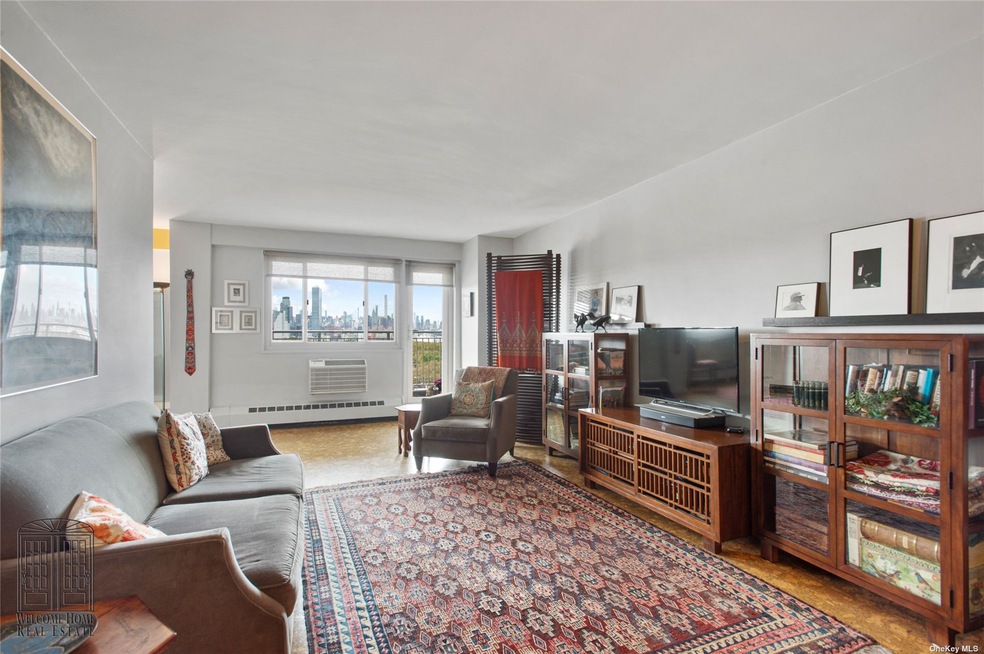
Berkeley Co-Op Towers 3965 52nd St Unit 9A Woodside, NY 11377
Woodside NeighborhoodEstimated Value: $260,000 - $649,543
Highlights
- Cooling System Mounted In Outer Wall Opening
- 4-minute walk to 52 Street
- Dogs and Cats Allowed
- P.S. 11 Kathryn Phelan Rated A-
- Hot Water Heating System
- 2-minute walk to Lawrence Virgilio Playground
About This Home
As of January 2022Beautiful Two Bedroom/One Bath with with TERRACE/MANHATTAN VIEWS Light filled elegant apartment, which features a private terrace with spectacular views of Manhattan. The tastefully designed kitchen has customized cabinets above beautiful cesarstone countertops, porcelain floor tiles and stainless steel appliances (including a dishwasher). The sophisticated dining room overlooks the spacious living room with a picture window alongside a glass door that leads onto the private terrace which overlooks unbelievable views of Manhattan. King-size main bedroom has a large triple closet. 2nd bedroom was converted into an open den/guest room with a queen-size Murphy bed. Both rooms have large windows with open stunning NYC views. There is a renovated full bathroom. The generous closet space also includes a walk-in closet. Genuine cork flooring installed throughout the apartment. Maintenance: $644 includes heat, electric,gas,individual storage unit. Pet friendly
Last Agent to Sell the Property
Welcome Home R E Sunnyside License #30MA0829422 Listed on: 10/14/2021
Last Buyer's Agent
Welcome Home R E Sunnyside License #30MA0829422 Listed on: 10/14/2021
Property Details
Home Type
- Co-Op
Year Built
- Built in 1961
Lot Details
- No Common Walls
Parking
- Waiting List for Parking
Home Design
- Brick Exterior Construction
Bedrooms and Bathrooms
- 2 Bedrooms
- 1 Full Bathroom
Attic
- No Attic
Schools
- Ps 11 Kathryn Phelan Elementary School
- Ps 111 Jacob Blackwell Middle School
- William Cullen Bryant High School
Utilities
- Cooling System Mounted In Outer Wall Opening
- Hot Water Heating System
- Heating System Uses Natural Gas
- Natural Gas Water Heater
- Municipal Trash
Community Details
Overview
- Association fees include electricity, gas, heat, hot water, sewer
- High-Rise Condominium
- Berkeley Cooperative To Subdivision, Contemporary Floorplan
- Berkeley Cooperative To Community
- Rental Restrictions
- 11-Story Property
Pet Policy
- Dogs and Cats Allowed
Similar Homes in the area
Home Values in the Area
Average Home Value in this Area
Property History
| Date | Event | Price | Change | Sq Ft Price |
|---|---|---|---|---|
| 01/13/2022 01/13/22 | Sold | $597,000 | +2.1% | -- |
| 11/02/2021 11/02/21 | Pending | -- | -- | -- |
| 10/14/2021 10/14/21 | For Sale | $585,000 | -- | -- |
Tax History Compared to Growth
Agents Affiliated with this Home
-
Carmela Massimo
C
Seller's Agent in 2022
Carmela Massimo
Welcome Home R E Sunnyside
(718) 706-0957
35 in this area
60 Total Sales
About Berkeley Co-Op Towers
Map
Source: OneKey® MLS
MLS Number: KEY3352726
- 39-60 52nd St Unit 4F
- 39-60 52nd St Unit 4G
- 39-50 52nd St Unit 4D
- 39-50 52nd St Unit 4E
- 39-55 51st St Unit 6A
- 39-55 51st St Unit 5D
- 3965 51st St Unit 1C
- 39-65 52nd St Unit 3U
- 39-65 52nd St Unit 7J
- 39-65 52nd St Unit 10E
- 39-65 52nd St Unit 8-U
- 39-65 52nd St Unit 6L
- 39-65 52nd St Unit 5U
- 39-65 52nd St Unit 3J
- 39-35 51st St Unit 3 G
- 39-35 51st St Unit 2G
- 39-40 52nd St Unit 5E
- 39-45 51st St Unit 4D
- 39-30 52nd St Unit 6-E
- 39-30 52nd St Unit 4F
- 3965 52nd St Unit 1A
- 3965 52nd St Unit 5B
- 3965 52nd St Unit 5B
- 3965 52nd St Unit 3V
- 3965 52nd St Unit 11M
- 3965 52nd St Unit 10J
- 3965 52nd St Unit 10U
- 3965 52nd St
- 3965 52nd St Unit 10S
- 3965 52nd St Unit 10M
- 3965 52nd St Unit 1E
- 3965 52nd St Unit 10K
- 3965 52nd St Unit 5W
- 3965 52nd St Unit 8E
- 3965 52nd St Unit 7V
- 3965 52nd St Unit 7D
- 3965 52nd St Unit 9-L
- 3965 52nd St Unit 8H
- 3965 52nd St Unit 5A
- 3965 52nd St Unit 10V
