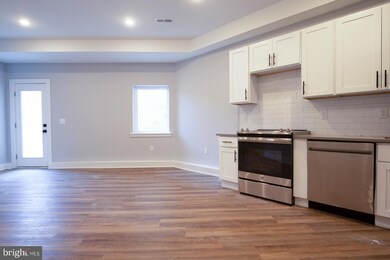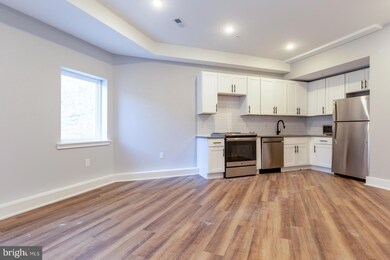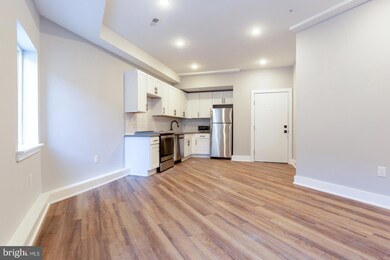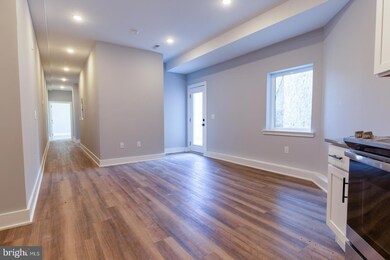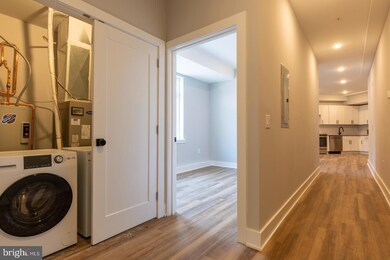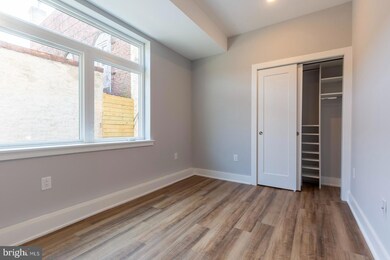3965 Lancaster Ave Unit 1-1 Philadelphia, PA 19104
Mantua NeighborhoodHighlights
- 0.11 Acre Lot
- 1-minute walk to Lancaster Avenue And 40Th Street
- No HOA
- Open Floorplan
- Wood Flooring
- 1-minute walk to Urban Thinkscape
About This Home
Available Early June:Welcome to 3965 Lancaster Ave #1-1! This is a beautiful 2 bedroom, 1 bathroom first floor apartment. You enter into the common area with your kitchen to the right and the living room straight ahead. There is recessed lighting and central a/c to keep you comfortable year-round, plus ample room for different furniture set ups. Kitchen features include white shaker cabinets, white subway tile backsplash, and stainless steel appliances including electric stove, fridge, dishwasher, and microwave. Head down to the hall to view your 2 bedrooms separated by the 1 full bathroom. Both bedrooms are sizable with sunlight and good closet space with custom built-ins. You'll have a large, concrete back patio which can easily accommodate patio furniture and a grill. There is full size washer & dryer are in a hall closet for added convenience, plus intercom security system. Call for your tour today!Lease Terms:Generally, 1st month, 12th month, and 1 month security deposit due at, or prior to, lease signing. Other terms may be required by Landlord. $55 application fee per applicant. Pets are conditional on owner's approval and may require an additional fee, if accepted. (Generally, $500/dog and $250/cat). Tenants responsible for: electricity, cable/internet, and a $40/month flat water fee. Landlord Requirements: Applicants to make 3x the monthly rent in verifiable net income, credit history to be considered (i.e. no active collections), no evictions within the past 4 years, and must have a verifiable rental history with on-time rental payments. Exceptions to this criteria may exist under the law and will be considered.
Condo Details
Home Type
- Condominium
Year Built
- Built in 2018 | Remodeled in 2019
Home Design
- Masonry
Interior Spaces
- Property has 1 Level
- Open Floorplan
- Built-In Features
- Recessed Lighting
- Wood Flooring
- Intercom
Kitchen
- Electric Oven or Range
- Built-In Microwave
- Dishwasher
- Stainless Steel Appliances
Bedrooms and Bathrooms
- 2 Main Level Bedrooms
- 1 Full Bathroom
Laundry
- Laundry in unit
- Dryer
- Washer
Parking
- Public Parking
- On-Street Parking
- Unassigned Parking
Outdoor Features
- Patio
Utilities
- Forced Air Heating and Cooling System
- Electric Water Heater
Listing and Financial Details
- Residential Lease
- Security Deposit $1,650
- Requires 3 Months of Rent Paid Up Front
- Tenant pays for all utilities
- No Smoking Allowed
- 12-Month Min and 60-Month Max Lease Term
- Available 6/10/25
- $55 Application Fee
- Assessor Parcel Number 881428828
Community Details
Overview
- No Home Owners Association
- Low-Rise Condominium
- West Powelton Subdivision
Pet Policy
- Dogs and Cats Allowed
Map
Source: Bright MLS
MLS Number: PAPH2462160
- 4008 Haverford Ave
- 4018 Haverford Ave
- 4024 Haverford Ave
- 4005 Haverford Ave
- 4026 Haverford Ave
- 4424-4426-4428 Lancaster Ave
- 610 N Union St
- 4031 Green St
- 4019 Spring Garden St
- 624 N Union St
- 3932 Spring Garden St
- 4025 Lancaster Ave
- 4023 Haverford Ave
- 3954 Wallace St
- 4047 Green St
- 436 N Sloan St
- 424 N 40th St
- 3917 Haverford Ave
- 631 N Preston St
- 441 N Wiota St

