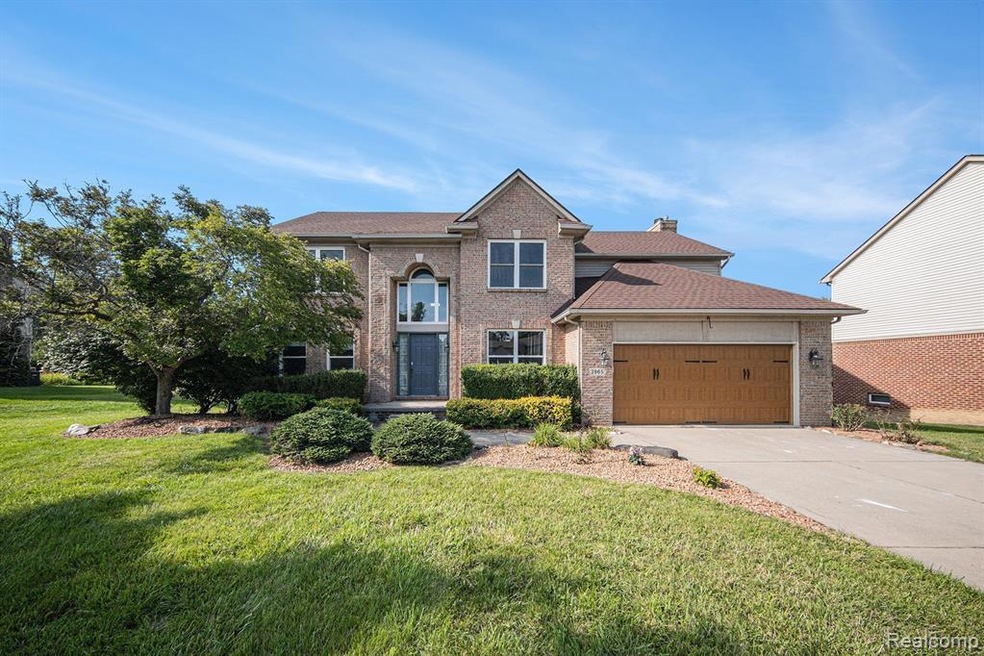
3965 Marblewood Way Unit 11 Ann Arbor, MI 48105
King NeighborhoodHighlights
- Home fronts a pond
- Colonial Architecture
- Ground Level Unit
- Martin Luther King Elementary School Rated A
- Deck
- Porch
About This Home
As of December 2024Perfectly situated with lower township taxes yet adjacent to Ann Arbor, this elegant colonial home offers highly acclaimed Ann Arbor schools—King, Clague, and Huron High. Meticulously maintained, it backs onto serene natural surroundings with a pond view, ensuring privacy.
Upon entry, you're greeted by soaring ceilings and Brazilian cherry hardwood floors with VOC-free stain throughout the main level. The modern kitchen features Pioneer cabinets, granite counters, a tiled backsplash, and built-in stainless steel appliances.
Enjoy morning coffees or host barbecues on the expansive Trex deck accessible from the breakfast nook, seamlessly leading into the family room with a charming wood-burning fireplace. The first floor also includes a study and powder room, while upstairs boasts four bedrooms and two full baths, including a superb primary suite with a spacious walk-in closet, an en-suite bath with shower and tub, and a dual sink vanity.
The finished basement enhances your living space with daylight windows, a full bath, two bonus rooms, a wet bar, and a large open area perfect for gatherings or leisure activities.
Many upgrades (see MLS for the full list) include fresh paint (2024), radon mitigation (2023), cooktop and dishwasher (2023), 240V 48A Gauge 5 wiring for EV (2023), carpets (2022), refrigerator (2022), Pella windows (2021), Trex deck (2021), roof (2017), and garage door (2017).
Conveniently located just a short drive from downtown Ann Arbor, shopping, dining, the UM Campus, and hospitals, with easy access to highways.
Last Buyer's Agent
Hiba Bilbeisi
License #6501431092
Home Details
Home Type
- Single Family
Est. Annual Taxes
Year Built
- Built in 2000
Lot Details
- 0.27 Acre Lot
- Lot Dimensions are 88.00 x 139.00
- Home fronts a pond
- Property fronts a private road
HOA Fees
- $46 Monthly HOA Fees
Parking
- 2 Car Attached Garage
Home Design
- Colonial Architecture
- Brick Exterior Construction
- Poured Concrete
- Vinyl Construction Material
Interior Spaces
- 2,876 Sq Ft Home
- 2-Story Property
- Ceiling Fan
- Gas Fireplace
Kitchen
- Built-In Electric Oven
- Electric Cooktop
- Range Hood
- Microwave
- Dishwasher
Bedrooms and Bathrooms
- 4 Bedrooms
Laundry
- Dryer
- Washer
Finished Basement
- Sump Pump
- Natural lighting in basement
Outdoor Features
- Deck
- Porch
Location
- Ground Level Unit
Utilities
- Forced Air Heating and Cooling System
- Heating System Uses Natural Gas
Listing and Financial Details
- Assessor Parcel Number I00923190011
- $1,750 Seller Concession
Community Details
Overview
- Parkview Homeowners Association
- Ann Arbor Parkview Condo Subdivision
Amenities
- Laundry Facilities
Ownership History
Purchase Details
Home Financials for this Owner
Home Financials are based on the most recent Mortgage that was taken out on this home.Purchase Details
Home Financials for this Owner
Home Financials are based on the most recent Mortgage that was taken out on this home.Purchase Details
Purchase Details
Map
Similar Homes in Ann Arbor, MI
Home Values in the Area
Average Home Value in this Area
Purchase History
| Date | Type | Sale Price | Title Company |
|---|---|---|---|
| Warranty Deed | $670,000 | None Listed On Document | |
| Warranty Deed | $367,000 | None Available | |
| Deed | $332,235 | -- | |
| Deed | $73,000 | -- |
Mortgage History
| Date | Status | Loan Amount | Loan Type |
|---|---|---|---|
| Open | $350,000 | New Conventional | |
| Previous Owner | $218,000 | New Conventional | |
| Previous Owner | $229,000 | New Conventional | |
| Previous Owner | $236,000 | New Conventional | |
| Previous Owner | $240,000 | Unknown | |
| Previous Owner | $240,000 | Unknown | |
| Previous Owner | $308,000 | Unknown |
Property History
| Date | Event | Price | Change | Sq Ft Price |
|---|---|---|---|---|
| 12/25/2024 12/25/24 | For Sale | $689,900 | +3.0% | $240 / Sq Ft |
| 12/23/2024 12/23/24 | Sold | $670,000 | -- | $233 / Sq Ft |
| 12/23/2024 12/23/24 | Pending | -- | -- | -- |
Tax History
| Year | Tax Paid | Tax Assessment Tax Assessment Total Assessment is a certain percentage of the fair market value that is determined by local assessors to be the total taxable value of land and additions on the property. | Land | Improvement |
|---|---|---|---|---|
| 2024 | $6,830 | $327,600 | $0 | $0 |
| 2023 | $6,562 | $276,500 | $0 | $0 |
| 2022 | $9,240 | $271,400 | $0 | $0 |
| 2021 | $9,019 | $269,500 | $0 | $0 |
| 2020 | $9,240 | $263,790 | $0 | $0 |
| 2019 | $8,697 | $260,340 | $260,340 | $0 |
| 2018 | $8,596 | $250,950 | $46,370 | $204,580 |
| 2017 | $8,298 | $242,670 | $0 | $0 |
| 2016 | $5,498 | $216,625 | $0 | $0 |
| 2015 | -- | $215,978 | $0 | $0 |
| 2014 | -- | $209,230 | $0 | $0 |
| 2013 | -- | $209,230 | $0 | $0 |
Source: Realcomp
MLS Number: 20240093821
APN: 09-23-190-011
- 3629 Frederick Dr
- 3606 Chatham Way
- 3660 Windemere Dr
- 3630 Charter Place
- 3620 Charter Place
- 1200 Pepper Pike St
- 843 Greenhills Dr
- 3829 Waldenwood Dr
- 2208 Yorktown Dr
- 2083 Georgetown Blvd
- 706 Greenhills Dr Unit 706
- 722 Greenhills Dr
- 3171 Lakehaven Dr
- 4990 Saddleridge
- 791 Skynob Dr
- 4763 Curtis
- 4905 Ravine Ct
- 3246 Bolgos Cir Unit 178
- 2972 Sheffield Ct
- 3000 Glazier Way Unit 130
