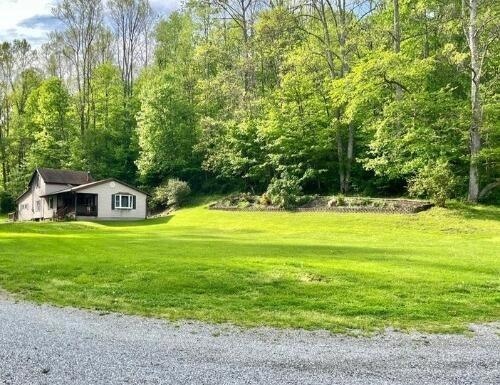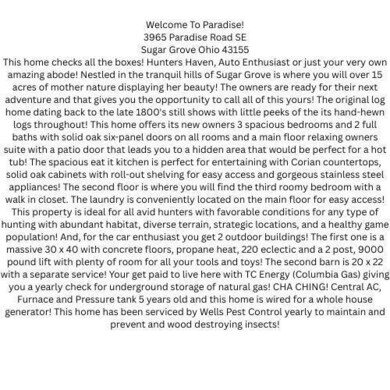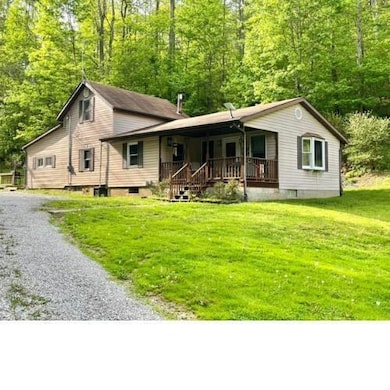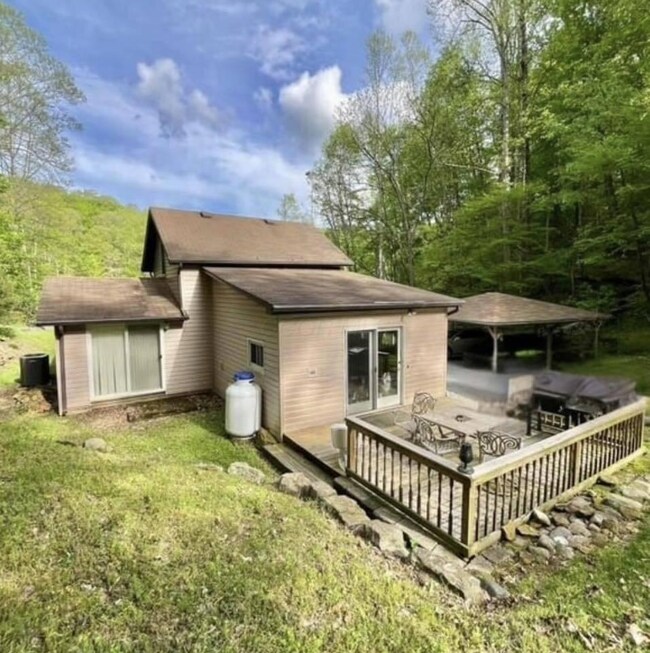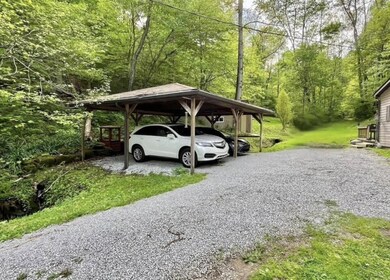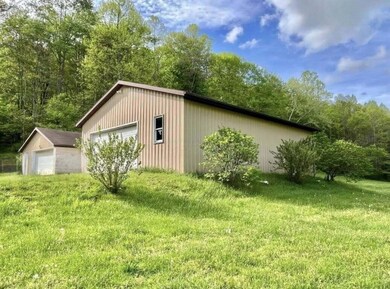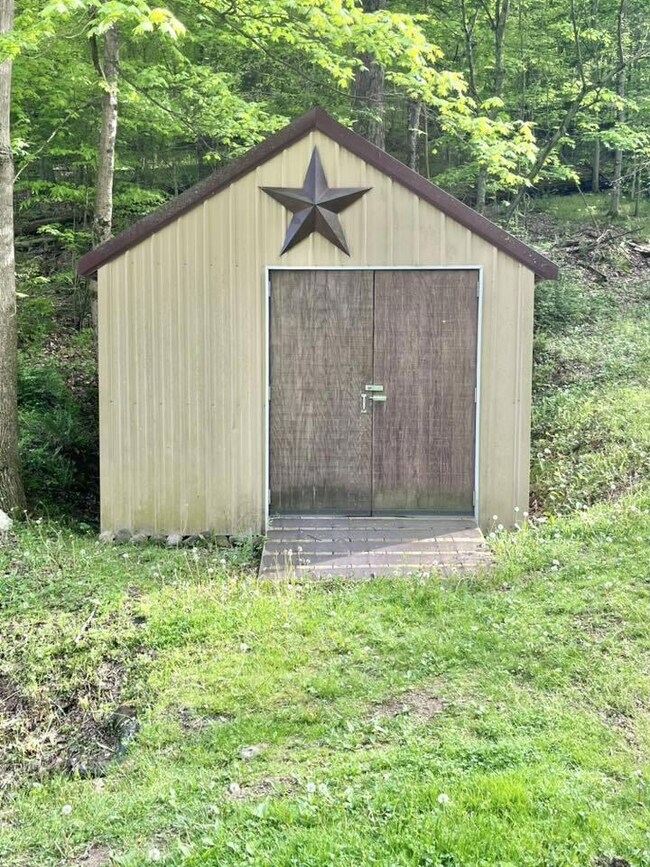
3965 Paradise Rd Sugar Grove, OH 43155
Highlights
- 15.39 Acre Lot
- Traditional Architecture
- 4 Car Detached Garage
- Berne Union Elementary School Rated 9+
About This Home
As of July 2025This home checks all the boxes! Hunters Haven, Auto Enthusiast or just your very own amazing abode! Nestled in the tranquil hills of Sugar Grove is where you will over 15 acres of mother nature displaying her beauty! The owners are ready for their next adventure and that gives you the opportunity to call all of this yours! The original log home dating back to the late 1800's still shows with little peeks of the its hand-hewn logs throughout! This home offers its new owners 3 spacious bedrooms and 2 full baths with solid oak six-panel doors on all rooms and a main floor relaxing owners suite with a patio door that leads you to a hidden area that would be perfect for a hot tub! The spacious eat it kitchen is perfect for entertaining with Corian countertops, solid oak cabinets with roll-out shelving for easy access and gorgeous stainless steel appliances! The second floor is where you will find the third roomy bedroom with a walk in closet. The laundry is conveniently located on the main floor for easy access! This property is ideal for all avid hunters with favorable conditions for any type of hunting with abundant habitat, diverse terrain, strategic locations, and a healthy game population! And, for the car enthusiast you get 2 outdoor buildings! The first one is a massive 30 x 40 with concrete floors, propane heat, 220 eclectic and a 2 post, 9000 pound lift with plenty of room for all your tools and toys! The second barn is 20 x 22 with a separate service! Your get paid to live here with TC Energy (Columbia Gas) giving you a yearly check for underground storage of natural gas! CHA CHING! Central AC, Furnace and Pressure tank 5 years old and this home is wired for a whole house generator! This home has been serviced by Wells Pest Control yearly to maintain and prevent and wood destroying insects!
Last Agent to Sell the Property
Keller Williams Greater Cols License #2014000794 Listed on: 05/17/2025

Home Details
Home Type
- Single Family
Est. Annual Taxes
- $2,191
Year Built
- Built in 1900
Lot Details
- 15.39 Acre Lot
Parking
- 4 Car Detached Garage
- 2 Carport Spaces
Home Design
- Traditional Architecture
- Block Foundation
Interior Spaces
- 1,448 Sq Ft Home
- 2-Story Property
- Basement
Bedrooms and Bathrooms
- 2 Full Bathrooms
Utilities
- Well
- Private Sewer
Listing and Financial Details
- Assessor Parcel Number 00-40052-610
Ownership History
Purchase Details
Home Financials for this Owner
Home Financials are based on the most recent Mortgage that was taken out on this home.Similar Homes in Sugar Grove, OH
Home Values in the Area
Average Home Value in this Area
Purchase History
| Date | Type | Sale Price | Title Company |
|---|---|---|---|
| Deed | $450,000 | Valmer Land Title |
Mortgage History
| Date | Status | Loan Amount | Loan Type |
|---|---|---|---|
| Open | $15,750 | New Conventional | |
| Open | $441,849 | FHA | |
| Previous Owner | $0 | Credit Line Revolving | |
| Previous Owner | $100,000 | Credit Line Revolving |
Property History
| Date | Event | Price | Change | Sq Ft Price |
|---|---|---|---|---|
| 07/15/2025 07/15/25 | Sold | $510,000 | -2.9% | $352 / Sq Ft |
| 05/21/2025 05/21/25 | Pending | -- | -- | -- |
| 05/17/2025 05/17/25 | For Sale | $525,000 | +16.7% | $363 / Sq Ft |
| 06/28/2024 06/28/24 | Sold | $450,000 | 0.0% | $311 / Sq Ft |
| 04/26/2024 04/26/24 | For Sale | $450,000 | -- | $311 / Sq Ft |
Tax History Compared to Growth
Tax History
| Year | Tax Paid | Tax Assessment Tax Assessment Total Assessment is a certain percentage of the fair market value that is determined by local assessors to be the total taxable value of land and additions on the property. | Land | Improvement |
|---|---|---|---|---|
| 2024 | $5,226 | $72,380 | $18,960 | $53,420 |
| 2023 | $2,158 | $71,630 | $18,960 | $52,670 |
| 2022 | $2,170 | $71,630 | $18,960 | $52,670 |
| 2021 | $1,783 | $55,800 | $16,480 | $39,320 |
| 2020 | $1,790 | $55,800 | $16,480 | $39,320 |
| 2019 | $1,794 | $55,800 | $16,480 | $39,320 |
| 2018 | $1,307 | $42,580 | $16,460 | $26,120 |
| 2017 | $1,222 | $43,650 | $16,460 | $27,190 |
| 2016 | $1,201 | $43,650 | $16,460 | $27,190 |
| 2015 | $1,146 | $41,620 | $16,460 | $25,160 |
| 2014 | $1,085 | $41,620 | $16,460 | $25,160 |
| 2013 | $1,085 | $41,620 | $16,460 | $25,160 |
Agents Affiliated with this Home
-
Carla Schorr

Seller's Agent in 2025
Carla Schorr
Keller Williams Greater Cols
(740) 407-4684
39 Total Sales
-
Jessica Moyer

Buyer's Agent in 2025
Jessica Moyer
Realty ONE Group Refined
(740) 974-3226
18 Total Sales
-
Dena Webb

Seller's Agent in 2024
Dena Webb
Coldwell Banker Realty
(614) 419-0505
56 Total Sales
-
Christopher Heilman

Buyer's Agent in 2024
Christopher Heilman
EXP Realty, LLC
(740) 277-3877
117 Total Sales
Map
Source: Columbus and Central Ohio Regional MLS
MLS Number: 225015832
APN: 00-40052-610
- 4811 Chicken Coop Hill Road So Rd SE
- 1201 Taos Ln
- 1216 Taos Ln
- 1060 Fox Ln
- 1160 Flathead Ln
- 972 Sauk Ln
- 1226 Taos Ln
- 4441 Bauman Hill Rd SE
- 1275 Taos Ln
- 0 Wolverine Ln
- 654 Natchez Ln
- 512 Natchez Ln
- 670 Natchez Ln
- 6701 Pleasantview Rd SE
- 510 Natchez Ln
- 429 Hah Ln
- 601 Navajo Ln
- 599-600 Navajo Ln
- 474 Natchez Ln
- 5895 Swartz Mill Rd SE
