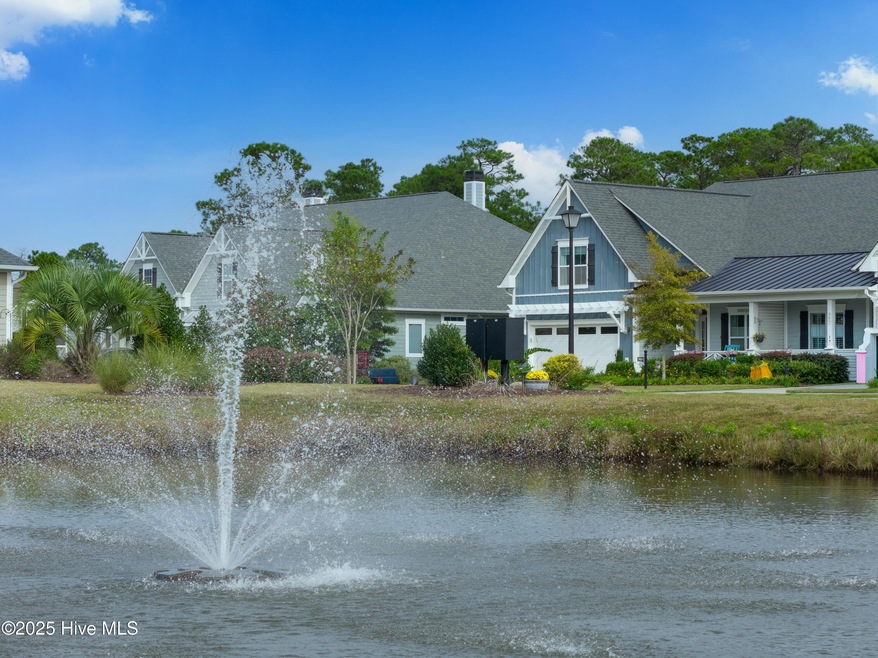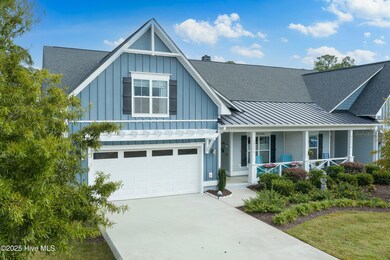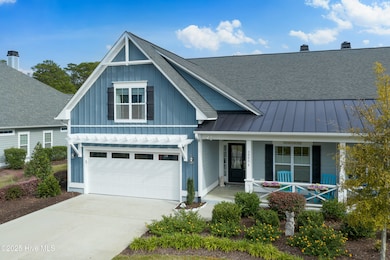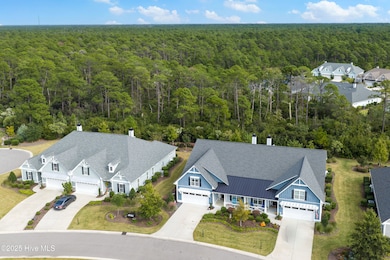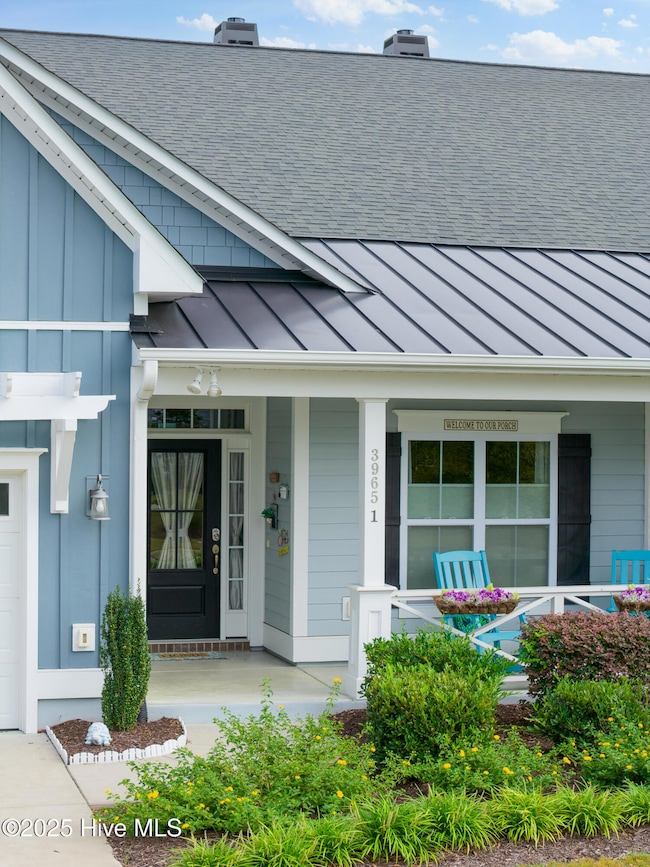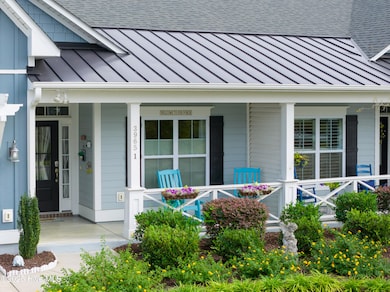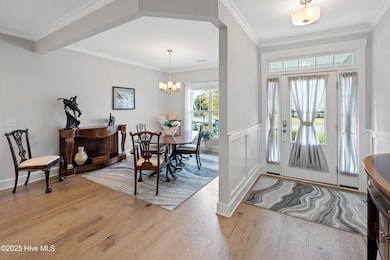3965 Wendell Place Unit 1 Boiling Spring Lakes, NC 28461
Estimated payment $4,029/month
Highlights
- Community Beach Access
- Golf Course Community
- RV Parking in Community
- Community Boat Slip
- Indoor Pool
- Gated Community
About This Home
This stunning home in The Towns of St. James Plantation offers coastal living at its finest. Built in 2019 and maintained, this four-bedroom, three-bathroom home seamlessly blends space, style, and low-maintenance convenience. The open-concept layout flows into an upgraded kitchen featuring granite countertops, stainless steel appliances including a gas stove, a large island with bar seating, and soft-close cabinetry--perfect for both everyday living and entertaining.Sliding glass doors extend the living space to a glass-enclosed outdoor area, leading to a private patio ideal for enjoying the coastal breeze in comfort. The main-level owner's suite is a true retreat with a tray ceiling, spa-like en suite with dual vanities, a luxurious walk-in tiled shower, and an oversized walk-through closet. Additional main-level bedrooms are spacious and well-appointed.Upstairs, a versatile bonus room with a full bath and closet can serve as a fourth bedroom, media room, guest suite, or home office. A rare and prized feature of this property is its private backyard, offering a peaceful outdoor retreat.Designed for a worry-free lifestyle, these ''lock and leave'' townhomes feature HOA-covered lawn care and exterior maintenance. Enjoy access to world-class amenities, including 81 holes of championship golf, four clubhouses with dining and fitness, indoor and outdoor pools, a full-service marina, and miles of trails. Whether as a primary residence, second home, or investment, this home truly captures the best of coastal living in St. James.
Home Details
Home Type
- Single Family
Est. Annual Taxes
- $2,107
Year Built
- Built in 2019
Lot Details
- 8,668 Sq Ft Lot
- Lot Dimensions are 55 x 160 x 55 x 156
- Irrigation
- Wooded Lot
- Property is zoned SJ-DA-MF
HOA Fees
Home Design
- Slab Foundation
- Wood Frame Construction
- Architectural Shingle Roof
- Stick Built Home
Interior Spaces
- 2,420 Sq Ft Home
- 1-Story Property
- Bookcases
- Ceiling Fan
- Fireplace
- Blinds
- Living Room
- Formal Dining Room
- Bonus Room
- Sun or Florida Room
- Laminate Flooring
- Partially Finished Attic
- Washer and Dryer Hookup
Kitchen
- Range
- Dishwasher
- Kitchen Island
Bedrooms and Bathrooms
- 4 Bedrooms
- 3 Full Bathrooms
- Walk-in Shower
Parking
- 2 Car Attached Garage
- Garage Door Opener
- On-Street Parking
- Off-Street Parking
Outdoor Features
- Indoor Pool
- Covered Patio or Porch
Schools
- Virginia Williamson Elementary School
- South Brunswick Middle School
- South Brunswick High School
Utilities
- Heat Pump System
- Municipal Trash
Listing and Financial Details
- Tax Lot 16A
- Assessor Parcel Number 203mb004
Community Details
Overview
- Master Insurance
- St James Poa, Phone Number (910) 253-4805
- Towns HOA
- St James Subdivision
- Maintained Community
- RV Parking in Community
Amenities
- Community Barbecue Grill
- Picnic Area
- Restaurant
- Sauna
- Meeting Room
Recreation
- Community Boat Slip
- RV or Boat Storage in Community
- Community Beach Access
- Marina
- Golf Course Community
- Tennis Courts
- Pickleball Courts
- Community Playground
- Exercise Course
- Community Pool
- Community Spa
- Dog Park
Security
- Security Service
- Resident Manager or Management On Site
- Gated Community
Map
Home Values in the Area
Average Home Value in this Area
Tax History
| Year | Tax Paid | Tax Assessment Tax Assessment Total Assessment is a certain percentage of the fair market value that is determined by local assessors to be the total taxable value of land and additions on the property. | Land | Improvement |
|---|---|---|---|---|
| 2025 | $2,108 | $524,700 | $100,000 | $424,700 |
| 2024 | $2,108 | $524,700 | $100,000 | $424,700 |
| 2023 | $2,108 | $524,700 | $100,000 | $424,700 |
| 2022 | $0 | $386,740 | $79,000 | $307,740 |
| 2021 | $0 | $386,740 | $79,000 | $307,740 |
| 2020 | $0 | $386,740 | $79,000 | $307,740 |
Property History
| Date | Event | Price | List to Sale | Price per Sq Ft |
|---|---|---|---|---|
| 11/07/2025 11/07/25 | Price Changed | $650,000 | -1.4% | $269 / Sq Ft |
| 10/09/2025 10/09/25 | For Sale | $659,000 | -- | $272 / Sq Ft |
Purchase History
| Date | Type | Sale Price | Title Company |
|---|---|---|---|
| Warranty Deed | $389,000 | None Available | |
| Deed | $270,000 | None Available |
Source: Hive MLS
MLS Number: 100535201
APN: 203MB004
- 3988 Blair Place Unit 2
- 3754 Canary Ln
- 3836 Berkeley Ct Unit 45a
- 3680 Battery Ln
- 3782 Ridge Crest Dr
- 4010 Wyndmere Dr
- 3828 Reserve Club
- 3844 Reserve Club
- 3807 Ridge Crest Dr
- 3688 Emerson Dr
- 3812 Ridge Crest Dr
- 3850 Worthington Place
- 4111 Wyndmere Dr
- 3220 Moss Hammock Wynd
- 3752 Glenmere Ln
- 3767 Glenmere Ln
- 3810 Worthington Place
- 3258 Moss Hammock Wynd
- 3609 Gleneagle Dr
- 3212 Wexford Way
- 3025 Headwater Dr SE
- 3792 Bancroft Place
- 3185 Wexford Way
- 1045 Woodsia Way
- 3929 Harmony Cir
- 3266 Wild Azalea Way SE
- 3145 Lakeside Commons Dr SE Unit 1
- 3030 Marsh Winds Cir Unit 102
- 3030 Marsh Winds Cir Unit 302
- 3030 Marsh Winds Cir Unit 1103
- 3201 Wild Azalea Way SE
- 3350 Club Villas Dr Unit 1003
- 3350 Club Villas Dr Unit 1302
- 3350 Club Villas Dr Unit 806
- 3350 Club Villas Dr Unit 504
- 3350 Club Villas Dr Unit 1505
- 4460 Golf Cottage Dr Unit 1
- 4279 Ashfield Place
- 2741 Juneberry Ln SE
- 2357 Saint James Dr SE
