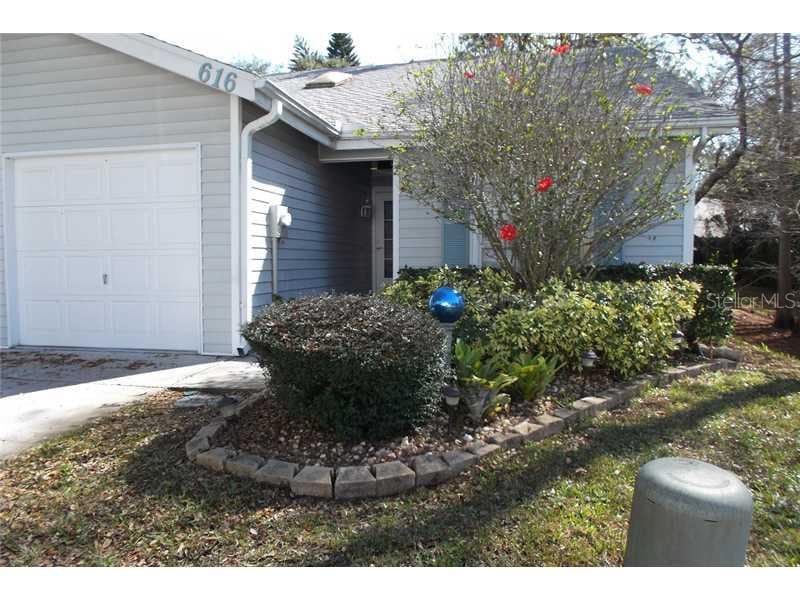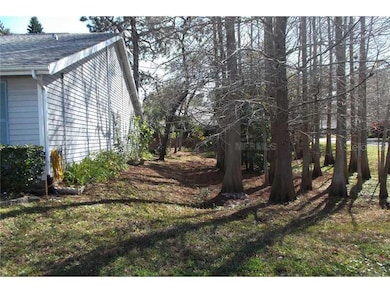
39650 Us Highway 19 N Unit 616 Tarpon Springs, FL 34689
Highlights
- Fitness Center
- Heated Indoor Pool
- Open Floorplan
- Tarpon Springs Middle School Rated A-
- Gated Community
- 1-minute walk to A.L. Anderson Park
About This Home
As of March 2024Active With Contract. No expense has been spared on this beautifully updated 3/2 or 2/2 with Den in center of The Woods, within walking distance of the Clubhouse and indoor heated pool. New HVAC, Water Heater, Toilets; new wood laminate in kitchen, entry hall, to inside laundry and Den; Berber Carpet in bedrooms and living room. Kitchen has been totally remodeled with new counter tops and appliances. The upgrades go on and on, This Villa has to be seen to be believed! Hurricane Shutters for all windows come with the Villa. If you want a home that is truly "move in ready" then look no further - You Have Found it! As far as Maintenance is concerned, there isn't any, it's all included in your Maintenace Fee, even the roof and outside painting. Just relax and go swim in the indoor heated pool at the clubhouse.
Home Details
Home Type
- Single Family
Est. Annual Taxes
- $667
Year Built
- Built in 1990
Lot Details
- 2,873 Sq Ft Lot
- Mature Landscaping
- Irrigation
- Landscaped with Trees
HOA Fees
- $354 Monthly HOA Fees
Parking
- 1 Car Attached Garage
- Garage Door Opener
- Driveway
- Off-Street Parking
Home Design
- Contemporary Architecture
- Villa
- Slab Foundation
- Wood Frame Construction
- Shingle Roof
- Siding
Interior Spaces
- 1,300 Sq Ft Home
- Open Floorplan
- Cathedral Ceiling
- Ceiling Fan
- Blinds
- Rods
- Sliding Doors
- Great Room
- Inside Utility
Kitchen
- Eat-In Kitchen
- Oven
- Range
- Microwave
- Dishwasher
- Disposal
Flooring
- Carpet
- Laminate
- Ceramic Tile
Bedrooms and Bathrooms
- 3 Bedrooms
- Split Bedroom Floorplan
- Walk-In Closet
- 2 Full Bathrooms
Laundry
- Laundry in unit
- Dryer
- Washer
Home Security
- Hurricane or Storm Shutters
- Fire and Smoke Detector
Accessible Home Design
- Handicap Modified
Pool
- Heated Indoor Pool
- Spa
Outdoor Features
- Deck
- Screened Patio
- Rain Gutters
- Porch
Schools
- Tarpon Springs Elementary School
- Tarpon Springs Middle School
- Tarpon Springs High School
Utilities
- Central Heating and Cooling System
- Electric Water Heater
Listing and Financial Details
- Visit Down Payment Resource Website
- 6-Month Minimum Lease Term
- Tax Lot 6160
- Assessor Parcel Number 18-27-16-99085-000-6160
Community Details
Overview
- Association fees include cable TV, pool, escrow reserves fund, insurance, maintenance structure, ground maintenance, maintenance, pest control, private road, recreational facilities, sewer, trash, water
- Woods At Anderson Park Unit 5 Subdivision
- On-Site Maintenance
- Association Owns Recreation Facilities
- The community has rules related to deed restrictions
- Planned Unit Development
Recreation
- Recreation Facilities
- Fitness Center
- Community Pool
Security
- Gated Community
Ownership History
Purchase Details
Purchase Details
Home Financials for this Owner
Home Financials are based on the most recent Mortgage that was taken out on this home.Purchase Details
Purchase Details
Home Financials for this Owner
Home Financials are based on the most recent Mortgage that was taken out on this home.Purchase Details
Home Financials for this Owner
Home Financials are based on the most recent Mortgage that was taken out on this home.Purchase Details
Similar Home in Tarpon Springs, FL
Home Values in the Area
Average Home Value in this Area
Purchase History
| Date | Type | Sale Price | Title Company |
|---|---|---|---|
| Deed | -- | None Listed On Document | |
| Deed | -- | None Listed On Document | |
| Warranty Deed | $285,000 | Albritton Title | |
| Interfamily Deed Transfer | -- | Attorney | |
| Warranty Deed | -- | Century Title Closing & Escr | |
| Warranty Deed | -- | Century Title Closing & Escr | |
| Warranty Deed | $97,000 | Century Title Closing & Escr | |
| Warranty Deed | -- | Century Title Closing & Escr | |
| Interfamily Deed Transfer | -- | Attorney |
Mortgage History
| Date | Status | Loan Amount | Loan Type |
|---|---|---|---|
| Previous Owner | $256,500 | New Conventional | |
| Previous Owner | $60,750 | VA | |
| Previous Owner | $55,000 | New Conventional |
Property History
| Date | Event | Price | Change | Sq Ft Price |
|---|---|---|---|---|
| 03/22/2024 03/22/24 | Sold | $285,000 | -1.7% | $219 / Sq Ft |
| 02/19/2024 02/19/24 | Pending | -- | -- | -- |
| 02/16/2024 02/16/24 | Price Changed | $290,000 | -4.9% | $223 / Sq Ft |
| 02/05/2024 02/05/24 | For Sale | $305,000 | +214.4% | $235 / Sq Ft |
| 06/16/2014 06/16/14 | Off Market | $96,999 | -- | -- |
| 03/12/2013 03/12/13 | Sold | $96,999 | 0.0% | $75 / Sq Ft |
| 01/31/2013 01/31/13 | Pending | -- | -- | -- |
| 01/30/2013 01/30/13 | For Sale | $96,999 | -- | $75 / Sq Ft |
Tax History Compared to Growth
Tax History
| Year | Tax Paid | Tax Assessment Tax Assessment Total Assessment is a certain percentage of the fair market value that is determined by local assessors to be the total taxable value of land and additions on the property. | Land | Improvement |
|---|---|---|---|---|
| 2024 | $1,035 | $100,155 | -- | -- |
| 2023 | $1,035 | $97,238 | $0 | $0 |
| 2022 | $987 | $94,406 | $0 | $0 |
| 2021 | $980 | $91,656 | $0 | $0 |
| 2020 | $969 | $90,391 | $0 | $0 |
| 2019 | $938 | $88,359 | $0 | $0 |
| 2018 | $916 | $86,711 | $0 | $0 |
| 2017 | $898 | $84,928 | $0 | $0 |
| 2016 | $879 | $83,181 | $0 | $0 |
| 2015 | $894 | $82,603 | $0 | $0 |
| 2014 | $885 | $81,947 | $0 | $0 |
Agents Affiliated with this Home
-
Chuck Coit, Jr

Seller's Agent in 2024
Chuck Coit, Jr
CHARLES RUTENBERG REALTY INC
(727) 641-4819
47 Total Sales
-
Anne Gianeskis
A
Buyer's Agent in 2013
Anne Gianeskis
INVESTMENT FLORIDA REALTY LLC
(727) 430-5221
3 Total Sales
Map
Source: Stellar MLS
MLS Number: U7571109
APN: 18-27-16-99085-000-6160
- 39650 Us Highway 19 N Unit 414
- 39650 Us Highway 19 N Unit 912
- 39650 Us Highway 19 N Unit 143
- 39650 Us Highway 19 N Unit 553
- 39650 Us Highway 19 N Unit 743
- 39650 Us Highway 19 N Unit 615
- 39650 Us Highway 19 N Unit 411
- 39650 Us Highway 19 N Unit 1422
- 39650 Us Highway 19 N Unit 244
- 990 Sunrise Dr
- 39246 Us Highway 19 N Unit 340
- 39248 Us Highway 19 N Unit 133
- 39248 Us Highway 19 N Unit 288
- 39248 Us Highway 19 N Unit 273
- 39248 Us Highway 19 N
- 39248 Us Highway 19 N Unit 297
- 39248 Us Highway 19 N Unit 204
- 39248 Us Highway 19 N Unit 330
- 39248 Us Highway 19 N Unit 197
- 39248 Us Highway 19 N Unit 225

