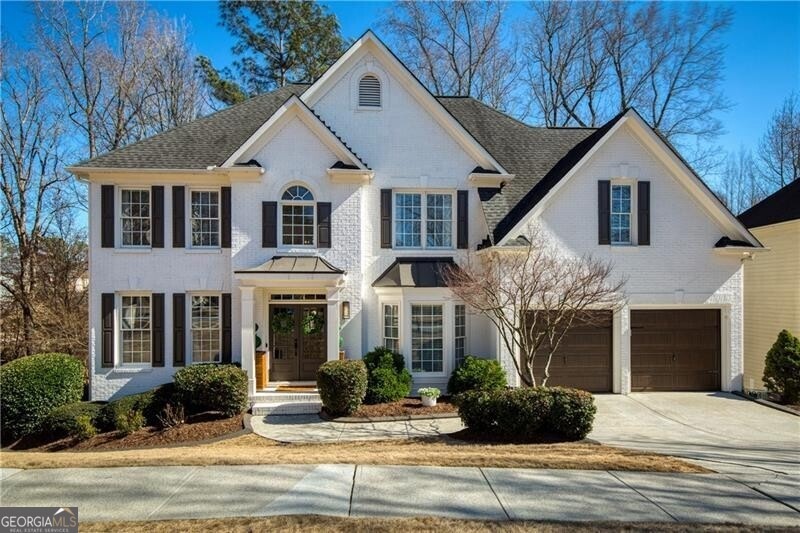Nestled in sought-after Morningbrooke within the Lanier High School district, this stunning 6-bedroom, 4-bath, white painted brick home offers the perfect blend of modern finishes, functional design, and premier outdoor living. Thoughtfully RENOVATED TO PERFECTION, this Creekside retreat is as stylish as it is comfortable. Step inside the inviting two-story foyer and be greeted by a flowing open floor plan with hardwood floors throughout the main level. The chef's kitchen, a true gathering space, features new white cabinetry, quartz countertops, a herringbone marble backsplash, a center island with seating, stainless steel appliances (including double ovens), and a walk-in pantry. The sunny breakfast room opens to the two-story living room, where a cozy fireplace and a dramatic wall of windows showcase the private, wooded lot. You'll love the treehouse vibes from the oversized screened porch, an ideal spot to sip morning coffee while overlooking the mature trees and natural beauty. The lower covered porch extends the terrace-level entertaining space, featuring a hot tub, seating area, and a large paver patio-perfect for a firepit or playset. The main level also offers a spacious dining room, a versatile sitting room/office, and a convenient guest bedroom with a full bath. A dramatic split staircase with premium iron balusters leads to the upper level, where you'll find an oversized primary suite complete with a fireside sitting area, trey ceiling, and TWO walk-in closets. The fully renovated spa-like primary bath features dual vanities, a standalone soaking tub, and an oversized frameless glass shower. Three spacious secondary bedrooms, a renovated hall bath, and a stylish upper-level laundry room with cabinetry and a barn door complete this level. The fully finished terrace level offers endless possibilities! With two open entertainment spaces, a kitchenette/serving bar (featuring quartz countertops, a marble backsplash, refrigerator, and microwave), a bedroom/flex space, full bath, and private exterior entrance, this level is perfect for multi-generational living, guests, or entertaining. You'll also find a spacious storage room and a workshop/hobby space with exterior access for ultimate organization or creativity. 3966 Creekview Ridge Drive offers the best of privacy, premier outdoor living spaces, and an active community lifestyle-all within minutes of top-rated schools, shopping, and dining. Don't miss this rare opportunity!

