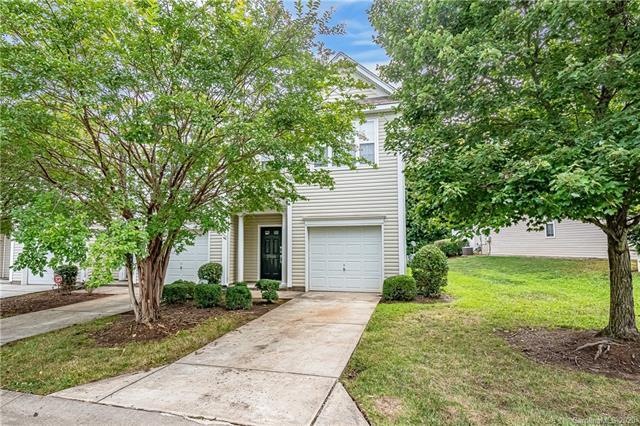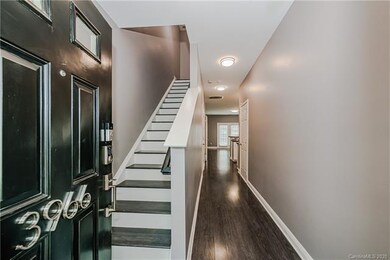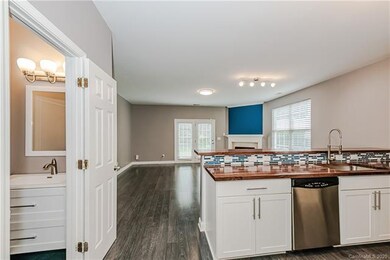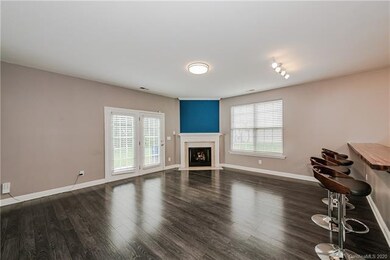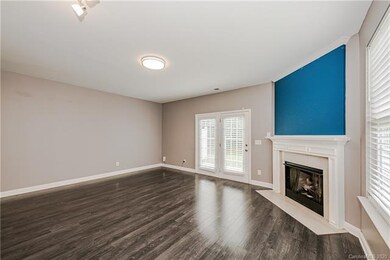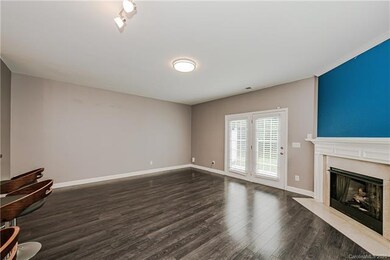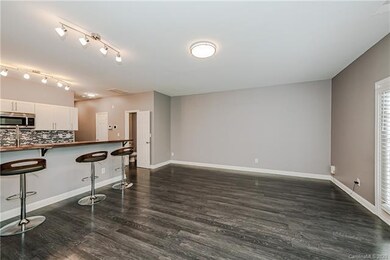
3966 Glenlea Commons Dr Charlotte, NC 28216
Sunset Road NeighborhoodHighlights
- Open Floorplan
- Lawn
- Fireplace
- Transitional Architecture
- Community Pool
- Attached Garage
About This Home
As of September 2022This fully renovated, end unit, dual master suite townhome has been tastefully upgraded and is move-in ready. The first floor features and open floor plan with beautiful laminate flooring throughout. The kitchen opens to the main living area and features amazing custom butcher block countertops and stainless appliances. All of the bathrooms have been updated with modern european style vanities and cabinets. The dual master bedrooms on the second floor are spacious and both offer large walk in closets. The roof was just replaced in 2020 and the HVAC was replaced in 2017. The washer, dryer, and refrigerator will convey so just bring your furniture and start unpacking. You will love calling this quiet community located just minutes from Northlake Mall and uptown home.
Property Details
Home Type
- Condominium
Year Built
- Built in 2005
Lot Details
- Lawn
HOA Fees
- $184 Monthly HOA Fees
Parking
- Attached Garage
Home Design
- Transitional Architecture
- Slab Foundation
- Vinyl Siding
Interior Spaces
- Open Floorplan
- Fireplace
- Pull Down Stairs to Attic
- Oven
Flooring
- Laminate
- Tile
Bedrooms and Bathrooms
- Walk-In Closet
- Garden Bath
Listing and Financial Details
- Assessor Parcel Number 037-117-81
Community Details
Overview
- William Douglas Management Association
Recreation
- Community Pool
Ownership History
Purchase Details
Home Financials for this Owner
Home Financials are based on the most recent Mortgage that was taken out on this home.Purchase Details
Home Financials for this Owner
Home Financials are based on the most recent Mortgage that was taken out on this home.Purchase Details
Home Financials for this Owner
Home Financials are based on the most recent Mortgage that was taken out on this home.Purchase Details
Home Financials for this Owner
Home Financials are based on the most recent Mortgage that was taken out on this home.Purchase Details
Purchase Details
Home Financials for this Owner
Home Financials are based on the most recent Mortgage that was taken out on this home.Map
Similar Homes in Charlotte, NC
Home Values in the Area
Average Home Value in this Area
Purchase History
| Date | Type | Sale Price | Title Company |
|---|---|---|---|
| Warranty Deed | $257,000 | -- | |
| Warranty Deed | $180,000 | None Available | |
| Warranty Deed | $68,500 | None Available | |
| Special Warranty Deed | -- | None Available | |
| Trustee Deed | $139,003 | None Available | |
| Warranty Deed | $135,000 | Investors Title |
Mortgage History
| Date | Status | Loan Amount | Loan Type |
|---|---|---|---|
| Open | $248,778 | FHA | |
| Previous Owner | $176,739 | FHA | |
| Previous Owner | $125,406 | FHA | |
| Previous Owner | $25,000 | Credit Line Revolving | |
| Previous Owner | $54,800 | New Conventional | |
| Previous Owner | $53,508 | FHA | |
| Previous Owner | $132,667 | FHA |
Property History
| Date | Event | Price | Change | Sq Ft Price |
|---|---|---|---|---|
| 09/22/2022 09/22/22 | Sold | $257,000 | +4.9% | $173 / Sq Ft |
| 08/23/2022 08/23/22 | Pending | -- | -- | -- |
| 08/23/2022 08/23/22 | For Sale | $245,000 | +36.1% | $165 / Sq Ft |
| 11/05/2020 11/05/20 | Sold | $180,000 | 0.0% | $122 / Sq Ft |
| 09/25/2020 09/25/20 | Pending | -- | -- | -- |
| 09/23/2020 09/23/20 | For Sale | $180,000 | 0.0% | $122 / Sq Ft |
| 08/15/2020 08/15/20 | Pending | -- | -- | -- |
| 08/13/2020 08/13/20 | For Sale | $180,000 | -- | $122 / Sq Ft |
Tax History
| Year | Tax Paid | Tax Assessment Tax Assessment Total Assessment is a certain percentage of the fair market value that is determined by local assessors to be the total taxable value of land and additions on the property. | Land | Improvement |
|---|---|---|---|---|
| 2023 | $1,860 | $247,500 | $65,000 | $182,500 |
| 2022 | $1,219 | $122,200 | $25,000 | $97,200 |
| 2021 | $1,219 | $122,200 | $25,000 | $97,200 |
| 2020 | $1,219 | $122,200 | $25,000 | $97,200 |
| 2019 | $1,213 | $122,200 | $25,000 | $97,200 |
| 2018 | $910 | $67,300 | $5,600 | $61,700 |
| 2017 | $895 | $67,300 | $5,600 | $61,700 |
| 2016 | $892 | $67,300 | $5,600 | $61,700 |
| 2015 | $888 | $67,300 | $5,600 | $61,700 |
| 2014 | $903 | $67,300 | $5,600 | $61,700 |
Source: Canopy MLS (Canopy Realtor® Association)
MLS Number: CAR3651558
APN: 037-117-81
- 5310 Glenlea Walk Ln
- 5257 Glenlea Walk Ln
- 1912 Darbywine Dr
- 5337 & 5329 Johoy Dr
- 2340 Belterra Dr
- 2131 Belterra Dr
- 4608 Beatties Ford Rd
- 4600 Beatties Ford Rd
- 7109 N Mills Rd
- 6233 Patric Alan Ct
- 6316 Linda Vista Ln
- 3320 Alderknoll Ct
- 2504 Juniper Dr
- 2030 Helen Harper Ct
- 6129 Sunbridge Ct
- 3015 Hendricks Chapel Ln
- 728 Dedmon Dr
- 1406 Milan Rd
- 1314 Milan Rd
- 3753 Capps Hill Dr
