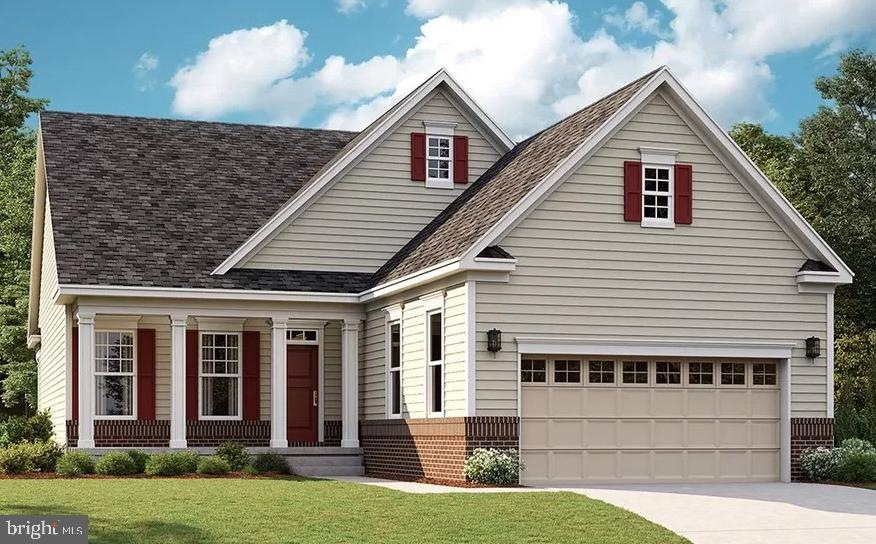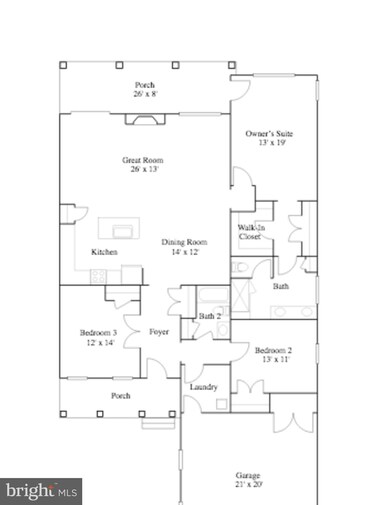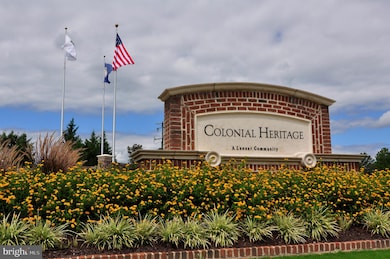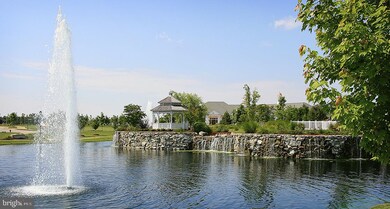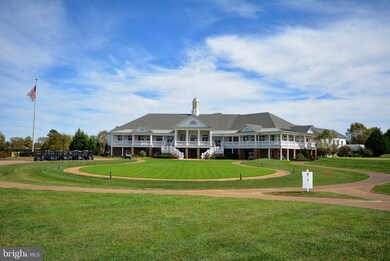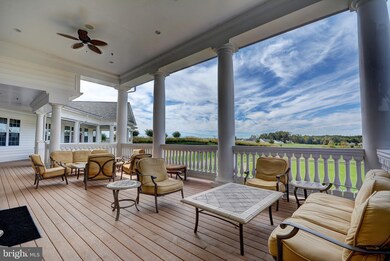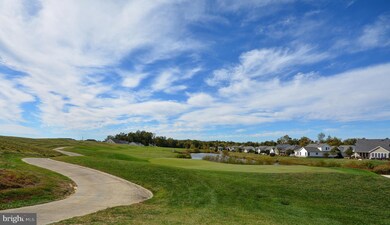
3966 Isaac Cir Williamsburg, VA 23188
Centerville NeighborhoodHighlights
- Golf Course Community
- New Construction
- Gourmet Kitchen
- Fitness Center
- Senior Living
- Gated Community
About This Home
As of October 2024New Construction The James - on a beautiful wooded homesite in Colonial Heritage. Charming home with an open space among the kitchen with stone cabinetry, dining room, and Great Room on the main floor that accesses a spacious porch. Surrounding the layout are two bedrooms, including a luxe primary suite with a private bathroom, plus Office or 3rd Bedroom. Enjoy resort-style living in Williamsburg's premier golf/gated community for 55+.
Last Agent to Sell the Property
Marcia Bowlds
Williamsburg Realty Listed on: 11/09/2021
Home Details
Home Type
- Single Family
Est. Annual Taxes
- $4,400
Year Built
- Built in 2022 | New Construction
Lot Details
- Property is in excellent condition
- Property is zoned MU
HOA Fees
- $280 Monthly HOA Fees
Parking
- 2 Car Attached Garage
- Front Facing Garage
- Driveway
Home Design
- Transitional Architecture
- Slab Foundation
- Frame Construction
- Architectural Shingle Roof
- Vinyl Siding
Interior Spaces
- 1,837 Sq Ft Home
- Property has 1 Level
- Open Floorplan
- Tray Ceiling
- Ceiling height of 9 feet or more
- Recessed Lighting
- 1 Fireplace
- Family Room
- Dining Room
- Den
- Laundry Room
Kitchen
- Gourmet Kitchen
- Built-In Oven
- Gas Oven or Range
- Microwave
- Dishwasher
- Stainless Steel Appliances
- Disposal
Flooring
- Wood
- Carpet
- Ceramic Tile
Bedrooms and Bathrooms
- 2 Main Level Bedrooms
- En-Suite Primary Bedroom
- 2 Full Bathrooms
Schools
- Norge Elementary School
- Warhill High School
Utilities
- Forced Air Heating and Cooling System
- Heating System Uses Natural Gas
- Electric Water Heater
Additional Features
- Doors are 32 inches wide or more
- Porch
Listing and Financial Details
- Assessor Parcel Number 23-3-07-0-0083
Community Details
Overview
- Senior Living
- $5,040 Capital Contribution Fee
- Association fees include common area maintenance, management, pool(s), recreation facility, reserve funds, road maintenance, security gate, snow removal, trash
- Senior Community | Residents must be 55 or older
- Chesapeake Bay Management HOA, Phone Number (757) 645-2000
- Colonial Heritage Subdivision
Amenities
- Clubhouse
- Game Room
- Meeting Room
- Community Dining Room
Recreation
- Golf Course Community
- Golf Course Membership Available
- Tennis Courts
- Fitness Center
- Community Indoor Pool
- Putting Green
Security
- Security Service
- Gated Community
Ownership History
Purchase Details
Home Financials for this Owner
Home Financials are based on the most recent Mortgage that was taken out on this home.Purchase Details
Home Financials for this Owner
Home Financials are based on the most recent Mortgage that was taken out on this home.Similar Homes in Williamsburg, VA
Home Values in the Area
Average Home Value in this Area
Purchase History
| Date | Type | Sale Price | Title Company |
|---|---|---|---|
| Bargain Sale Deed | $550,000 | Lytle Title | |
| Deed | $486,190 | Lennar Title |
Mortgage History
| Date | Status | Loan Amount | Loan Type |
|---|---|---|---|
| Previous Owner | $425,000 | New Conventional |
Property History
| Date | Event | Price | Change | Sq Ft Price |
|---|---|---|---|---|
| 10/21/2024 10/21/24 | Sold | $550,000 | 0.0% | $299 / Sq Ft |
| 09/09/2024 09/09/24 | Pending | -- | -- | -- |
| 09/05/2024 09/05/24 | For Sale | $550,000 | +13.1% | $299 / Sq Ft |
| 08/18/2022 08/18/22 | Sold | $486,190 | +5.6% | $265 / Sq Ft |
| 01/10/2022 01/10/22 | Pending | -- | -- | -- |
| 01/10/2022 01/10/22 | For Sale | $460,190 | 0.0% | $251 / Sq Ft |
| 11/22/2021 11/22/21 | Pending | -- | -- | -- |
| 11/09/2021 11/09/21 | For Sale | $460,190 | -- | $251 / Sq Ft |
Tax History Compared to Growth
Tax History
| Year | Tax Paid | Tax Assessment Tax Assessment Total Assessment is a certain percentage of the fair market value that is determined by local assessors to be the total taxable value of land and additions on the property. | Land | Improvement |
|---|---|---|---|---|
| 2024 | $3,352 | $429,700 | $127,100 | $302,600 |
| 2023 | $3,352 | $343,200 | $105,200 | $238,000 |
| 2022 | $2,493 | $343,200 | $105,200 | $238,000 |
| 2021 | $804 | $95,700 | $95,700 | $0 |
Agents Affiliated with this Home
-
Lisa Gasper

Seller's Agent in 2024
Lisa Gasper
Liz Moore & Associates
(757) 880-3038
9 in this area
122 Total Sales
-
N
Buyer's Agent in 2024
Non-Member Non-Member
Non MLS Member
-
M
Seller's Agent in 2022
Marcia Bowlds
Williamsburg Realty
-
datacorrect BrightMLS
d
Buyer's Agent in 2022
datacorrect BrightMLS
Non Subscribing Office
Map
Source: Bright MLS
MLS Number: VAJC2000040
APN: 23-3 07-0-0083
- 6371 Yarmouth Run
- 3998 Isaac Cir
- 6428 Yarmouth Run
- 4056 Isaac Cir
- 4060 Isaac Cir
- 6310 Cordelia Rd
- 2201 Fallon Cir
- 2207 Fallon Cir
- 6342 Cordelia Rd
- 292 Jolly Pond Rd
- 6405 Isabella Dr
- 3954 Polly Ct
- 6147 Centerville Rd
- 6093 Centerville Rd
- 6115 John Jackson Dr
- 6151 Centerville Rd
- 6571 Westbrook Dr
- 3950 Lord Dunmore Dr
