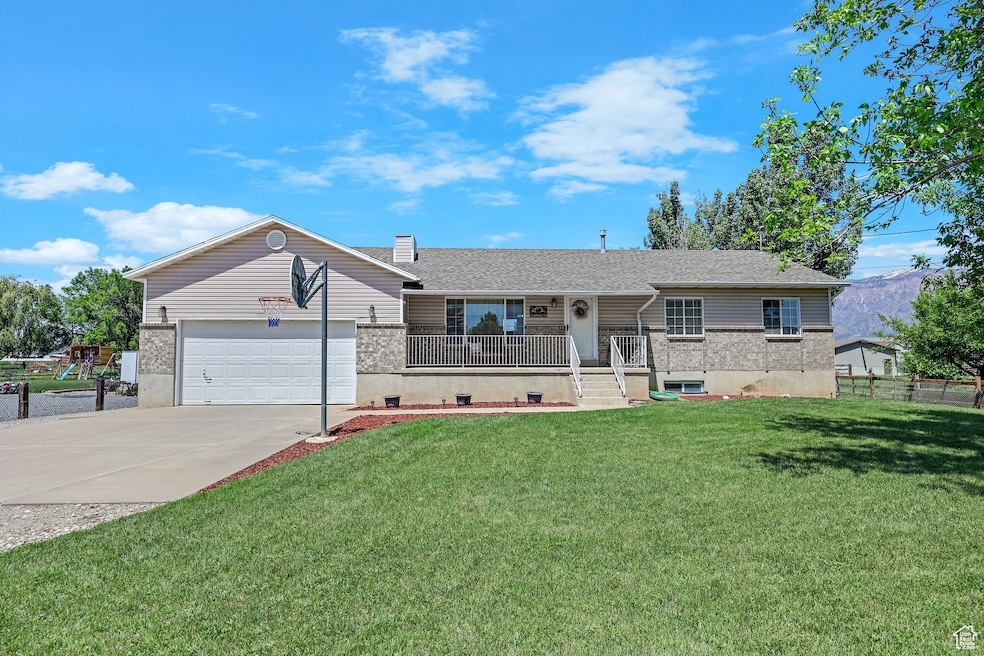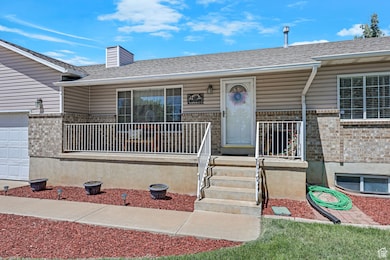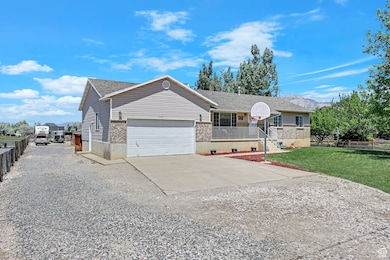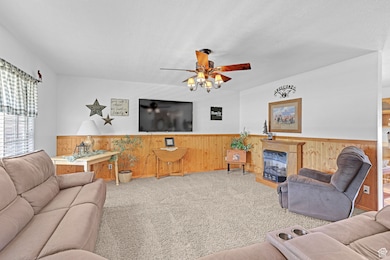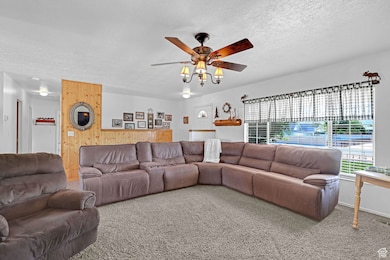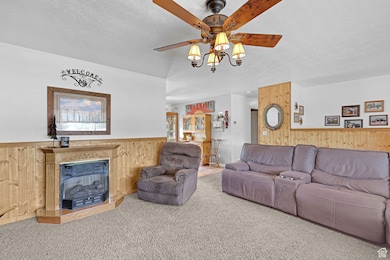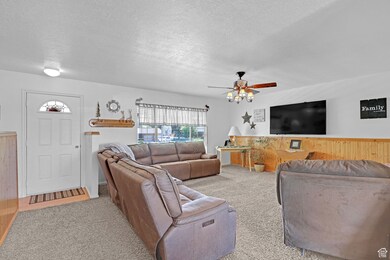Estimated payment $4,314/month
Highlights
- Barn
- Horse Property
- 1.63 Acre Lot
- Plain City School Rated 9+
- RV or Boat Parking
- 1-minute walk to Lee Olsen Park
About This Home
Welcome to your dream country escape! This exceptional 1.63-acre horse property in beautiful Plain City has everything you need for comfortable living and an equestrian lifestyle. The spacious home features a large family room on each level, a fully finished basement with a walkout entrance, offering flexibility and space for any need. On the main level, you'll find 4 bedrooms-including a master suite with a private bath-and a versatile oversized bedroom behind the garage, ideal for a home office or guest room. The basement includes 2 additional bedrooms, a full bathroom, 2 large storage rooms, and a generous family room complete with a built-in dry bar-perfect for entertaining or relaxing. Brand new water heater fall of 2025! Step outside and discover a horse lover's paradise! The property features a round pen, tack room (refrigerator in tack room negotiable), hay storage, a 2-stall shed row, and an additional 3-stall shed row with a storage area. Panels included! A large, fenced turnout area provides space for your livestock, and a 106' x 126' arena is ready for training or riding. Additional highlights include pressurized secondary water piped to the back turnout, culinary hydrants in the barn area for year-round animal water access, and plenty of room to spread out or park trailers and toys so you can enjoy country living. Best of all, this home is conveniently located just minutes from the Plain City arena and Kent's Grocery Store, offering the perfect balance of country living with easy access to local amenities. Don't miss this rare opportunity to own a fully equipped horse property with room to live, work, and play-all in one perfect setting! (Square footage per old appraisal; buyer to verify all.)
Home Details
Home Type
- Single Family
Est. Annual Taxes
- $3,434
Year Built
- Built in 1995
Lot Details
- 1.63 Acre Lot
- Partially Fenced Property
- Landscaped
- Mature Trees
- Property is zoned Single-Family
Parking
- 2 Car Attached Garage
- Open Parking
- RV or Boat Parking
Home Design
- Rambler Architecture
- Brick Exterior Construction
- Asphalt
Interior Spaces
- 3,013 Sq Ft Home
- 2-Story Property
- Dry Bar
- Ceiling Fan
- 2 Fireplaces
- Self Contained Fireplace Unit Or Insert
- Double Pane Windows
- Mountain Views
- Electric Dryer Hookup
Kitchen
- Free-Standing Range
- Range Hood
- Disposal
Flooring
- Carpet
- Laminate
- Tile
Bedrooms and Bathrooms
- 6 Bedrooms | 4 Main Level Bedrooms
- Primary Bedroom on Main
- 3 Full Bathrooms
- Bathtub With Separate Shower Stall
Basement
- Basement Fills Entire Space Under The House
- Exterior Basement Entry
Outdoor Features
- Horse Property
- Open Patio
- Basketball Hoop
- Gazebo
- Outbuilding
- Porch
Schools
- Plain City Elementary School
- Wahlquist Middle School
- Fremont High School
Utilities
- Forced Air Heating and Cooling System
- Natural Gas Connected
Additional Features
- Reclaimed Water Irrigation System
- Barn
Community Details
- No Home Owners Association
- Plat B Plain City Su Subdivision
Listing and Financial Details
- Exclusions: Trampoline
- Assessor Parcel Number 24-050-0010
Map
Home Values in the Area
Average Home Value in this Area
Tax History
| Year | Tax Paid | Tax Assessment Tax Assessment Total Assessment is a certain percentage of the fair market value that is determined by local assessors to be the total taxable value of land and additions on the property. | Land | Improvement |
|---|---|---|---|---|
| 2025 | $3,717 | $605,013 | $235,027 | $369,986 |
| 2024 | $3,434 | $340,946 | $140,609 | $200,337 |
| 2023 | $3,447 | $344,622 | $137,135 | $207,487 |
| 2022 | $3,633 | $366,301 | $111,447 | $254,854 |
| 2021 | $2,933 | $483,002 | $145,750 | $337,252 |
| 2020 | $2,704 | $407,999 | $132,600 | $275,399 |
| 2019 | $2,608 | $368,000 | $100,100 | $267,900 |
| 2018 | $2,549 | $342,999 | $100,100 | $242,899 |
| 2017 | $2,201 | $274,000 | $74,950 | $199,050 |
| 2016 | $2,029 | $142,159 | $45,888 | $96,271 |
| 2015 | $2,027 | $139,227 | $43,138 | $96,089 |
| 2014 | $1,869 | $123,944 | $40,388 | $83,556 |
Property History
| Date | Event | Price | List to Sale | Price per Sq Ft |
|---|---|---|---|---|
| 11/01/2025 11/01/25 | Pending | -- | -- | -- |
| 10/10/2025 10/10/25 | Price Changed | $765,000 | -3.2% | $254 / Sq Ft |
| 09/15/2025 09/15/25 | Price Changed | $790,000 | -3.1% | $262 / Sq Ft |
| 08/29/2025 08/29/25 | Price Changed | $815,000 | -1.8% | $270 / Sq Ft |
| 06/28/2025 06/28/25 | Price Changed | $830,000 | -2.4% | $275 / Sq Ft |
| 05/23/2025 05/23/25 | For Sale | $850,000 | -- | $282 / Sq Ft |
Purchase History
| Date | Type | Sale Price | Title Company |
|---|---|---|---|
| Interfamily Deed Transfer | -- | Bonneville Superior Title Co | |
| Warranty Deed | -- | Mountain View Title | |
| Interfamily Deed Transfer | -- | Inwest Title | |
| Warranty Deed | -- | Inwest Title |
Mortgage History
| Date | Status | Loan Amount | Loan Type |
|---|---|---|---|
| Open | $268,800 | New Conventional | |
| Closed | $197,600 | No Value Available | |
| Previous Owner | $102,000 | No Value Available |
Source: UtahRealEstate.com
MLS Number: 2087078
APN: 24-050-0010
- 3622 W 2200 St N Unit 23
- 4212 W 1975 N
- 2255 N 3600 St W Unit 21
- 2233 N 3600 St W Unit 22
- 3594 W 2200 N Unit 3
- 4210 W 1975 N
- 2416 N 4275 W
- 1748 N 4100 St W
- 2700 N 4200 W
- 3963 2800 North St
- 3462 W 2565 N
- 1885 N 4475 W
- 2793 W 2775 N
- 2797 W 2775 N Unit 129
- 2782 W 2775 N Unit 105
- 2792 W 2775 N Unit 103
- 2787 W 2775 N Unit 127
- 4227 W Pioneer Rd
- 2741 N 3475 W
- 2131 N 4650 W
