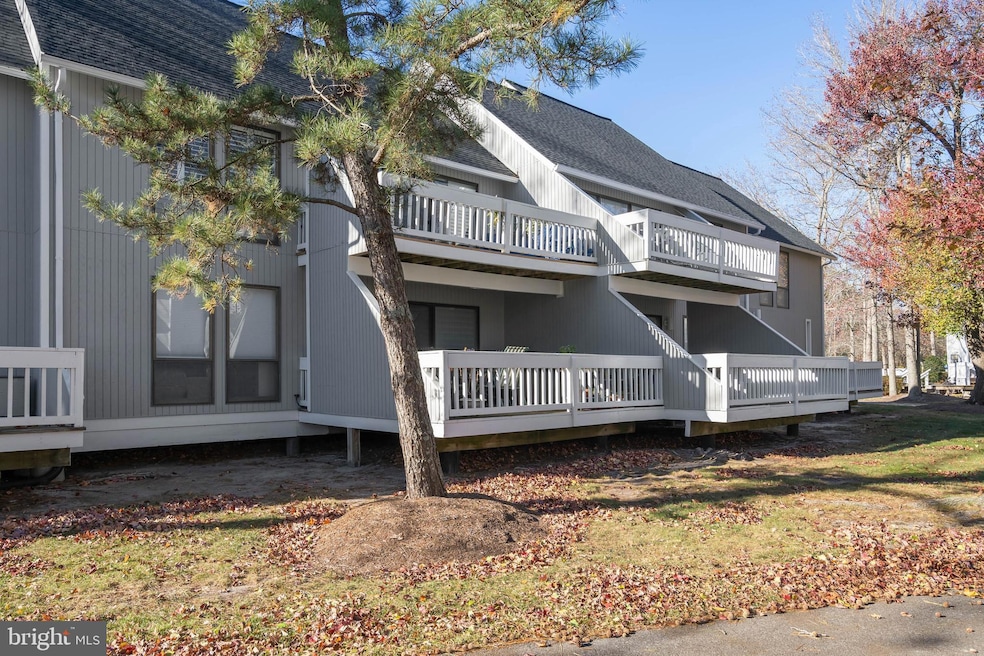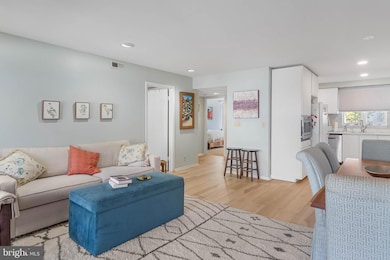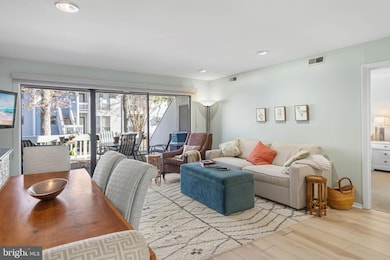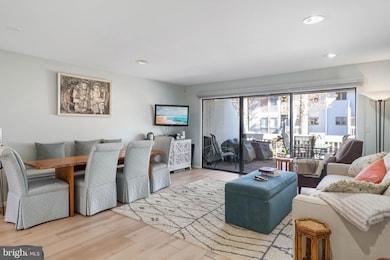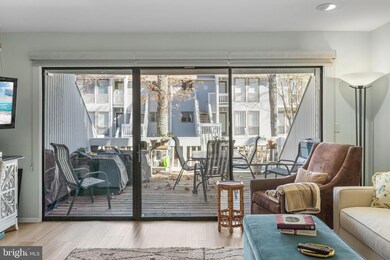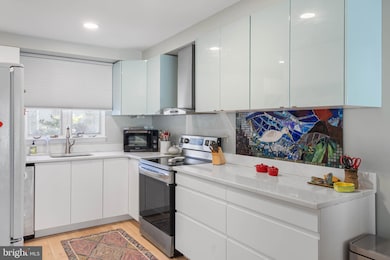39668 Round Robin Way Unit 3002 Bethany Beach, DE 19930
Estimated payment $3,423/month
Highlights
- Beach
- Fitness Center
- Water Oriented
- Lord Baltimore Elementary School Rated A-
- Transportation Service
- Gourmet Kitchen
About This Home
REDUCED! Bethany Beach villa nestled in the Premier Beach & Racquet Community of Sea Colony. Inviting first floor 2 bedroom 2 bath conveniently located east of Kent Ave. Renovated in 2022. Engineered wood flooring with added radiant floor heat in foyer, living/dining area, kitchen and hall bath. Remodeled and reconfigured kitchen. Pantry added! New cabinets, countertops, dishwasher, oven/cooktop, microwave. Full size washer and dryer. Remodeled hall bath. Recessed lighting. Newly painted walls. Custom blinds on the expansive sliding glass doors that open to relaxing deck with pond views. Outside Storage.Successful Rental Season. Easy access to award winning tennis and pickleball facility, fitness center, pools, ponds, playground, 1/2 mile private beach, Marketplace shops and restaurants. Close to Downtown Bethany. Schedule your showing today!
Listing Agent
(302) 542-8745 gail.lekites@lnf.com Long & Foster Real Estate, Inc. License #RS-0006650 Listed on: 04/02/2025

Townhouse Details
Home Type
- Townhome
Est. Annual Taxes
- $992
Year Built
- Built in 1982
Lot Details
- No Through Street
- Land Lease expires in 56 years
- Ground Rent expires in 56 years
- Property is in excellent condition
HOA Fees
Property Views
- Pond
- Woods
Home Design
- Coastal Architecture
- Permanent Foundation
- Stick Built Home
Interior Spaces
- Property has 1 Level
- Open Floorplan
- Window Treatments
- Sliding Doors
- Family Room Off Kitchen
- Dining Area
- Luxury Vinyl Plank Tile Flooring
- Security Gate
- Stacked Washer and Dryer
Kitchen
- Gourmet Kitchen
- Electric Oven or Range
- Built-In Range
- Built-In Microwave
- Dishwasher
- Upgraded Countertops
- Disposal
Bedrooms and Bathrooms
- 2 Main Level Bedrooms
- En-Suite Bathroom
- 2 Full Bathrooms
- Bathtub with Shower
- Walk-in Shower
Parking
- Paved Parking
- Parking Lot
- Secure Parking
Outdoor Features
- Water Oriented
- Property is near a lake
- Deck
- Exterior Lighting
Utilities
- Heat Pump System
- Tankless Water Heater
- Public Septic
- Cable TV Available
Additional Features
- Level Entry For Accessibility
- Flood Risk
Listing and Financial Details
- Assessor Parcel Number 134-17.00-52.06-3002
Community Details
Overview
- $6,000 Capital Contribution Fee
- Association fees include cable TV, common area maintenance, high speed internet, lawn maintenance, management, pest control, pool(s), recreation facility, reserve funds, trash, water
- Sea Colony West Vi Community
- Sea Colony West Subdivision
- Community Lake
Amenities
- Transportation Service
- Common Area
- Recreation Room
- Convenience Store
Recreation
- Beach
- Tennis Courts
- Indoor Tennis Courts
- Community Basketball Court
- Community Playground
- Fitness Center
- Community Indoor Pool
- Community Spa
- Jogging Path
- Bike Trail
Pet Policy
- Pets allowed on a case-by-case basis
Security
- Security Service
Map
Home Values in the Area
Average Home Value in this Area
Tax History
| Year | Tax Paid | Tax Assessment Tax Assessment Total Assessment is a certain percentage of the fair market value that is determined by local assessors to be the total taxable value of land and additions on the property. | Land | Improvement |
|---|---|---|---|---|
| 2025 | $917 | $21,650 | $0 | $21,650 |
| 2024 | $1,004 | $21,650 | $0 | $21,650 |
| 2023 | $1,003 | $21,650 | $0 | $21,650 |
| 2022 | $975 | $21,650 | $0 | $21,650 |
| 2021 | $946 | $21,650 | $0 | $21,650 |
| 2020 | $903 | $21,650 | $0 | $21,650 |
| 2019 | $899 | $21,650 | $0 | $21,650 |
| 2018 | $907 | $24,000 | $0 | $0 |
| 2017 | $915 | $24,000 | $0 | $0 |
| 2016 | $806 | $24,000 | $0 | $0 |
| 2015 | $831 | $24,000 | $0 | $0 |
| 2014 | $819 | $24,000 | $0 | $0 |
Property History
| Date | Event | Price | List to Sale | Price per Sq Ft | Prior Sale |
|---|---|---|---|---|---|
| 09/02/2025 09/02/25 | Price Changed | $449,000 | -5.5% | -- | |
| 07/07/2025 07/07/25 | Price Changed | $475,000 | -3.1% | -- | |
| 04/02/2025 04/02/25 | For Sale | $490,000 | +48.5% | -- | |
| 02/23/2021 02/23/21 | Sold | $330,000 | +3.4% | -- | View Prior Sale |
| 01/25/2021 01/25/21 | Pending | -- | -- | -- | |
| 01/22/2021 01/22/21 | For Sale | $319,000 | -- | -- |
Purchase History
| Date | Type | Sale Price | Title Company |
|---|---|---|---|
| Deed | $330,000 | None Available | |
| Deed | $139,500 | -- |
Source: Bright MLS
MLS Number: DESU2082768
APN: 134-17.00-52.06-3002
- 39668 Round Robin Way Unit 3001
- 39685 Round Robin Way Unit 3505
- 39617 Round Robin Way Unit 2502
- 39456 Woodland Ct Unit 6701
- 39684 Sunrise Ct Unit 714
- 39346 Racquet Ln Unit 8502
- 39346 Racquet Ln Unit 8504
- 33597 Center Ct Unit 1206
- 39259 Bayberry Ct Unit 16005
- 39634 Jefferson Bridge Rd Unit 104
- 33232 Walston Walk Ct
- 39234 Timberlake Ct Unit 9203
- 18 Bayberry Rd
- 8002 Brighton Trail
- 501 N Edgewater House Rd Unit 501N
- 700C S Edgewater House Rd Unit 700C
- 604 Dover House Rd Unit 604
- 906 S Edgewater House Rd Unit 906S
- 311 Georgetown House
- 609 New Providence Rd Unit 42
- 39633 Round Robin Way Unit 2602
- 330 Garfield Extension
- 13 Basin Cove Way Unit T82L
- 34152 Gooseberry Ave
- 761 Salt Pond Rd Unit A
- 32837 Bauska Dr
- 31962 Topsail Ct Unit 9
- 33718 Chatham Way
- 70 Atlantic Ave Unit 70 Atlantic
- 33173 Ponte Vecchio Plaza
- 35802 Atlantic Ave
- 34490 Virginia Dr
- 13 Hull Ln Unit 2
- 117 Chandler Way
- 37323 Kestrel Way
- 23525 E Gate Dr
- 36599 Calm Water Dr
- 23585 Pier View Ln
- 28010 Dew Drop Ln
- 35014 Sunfish Ln
