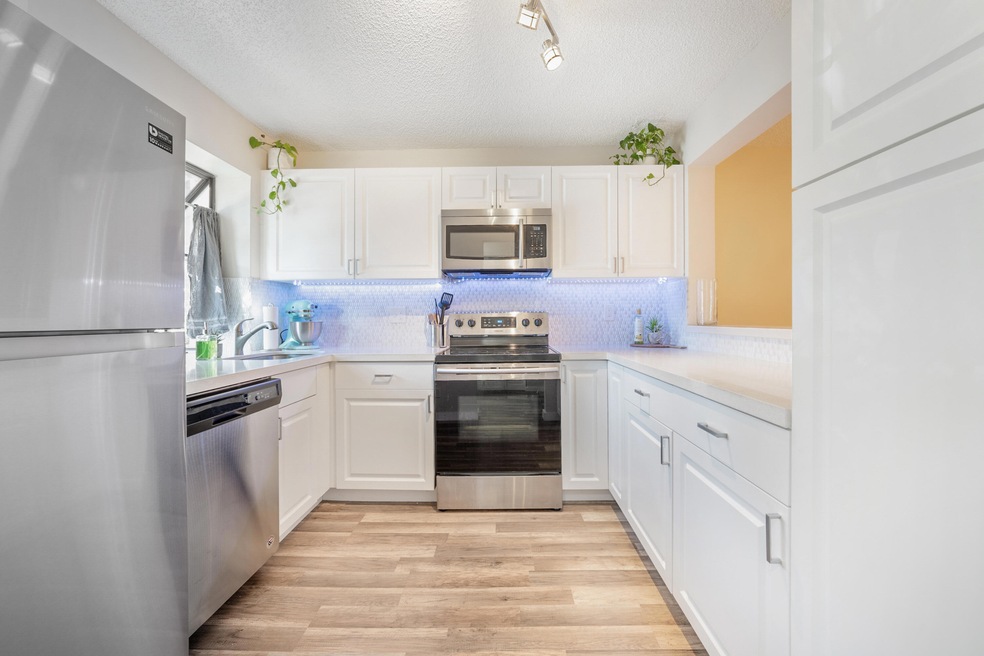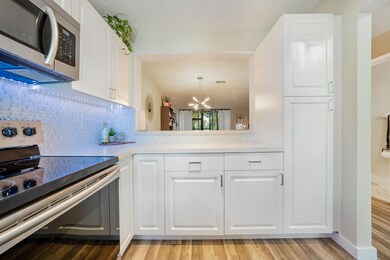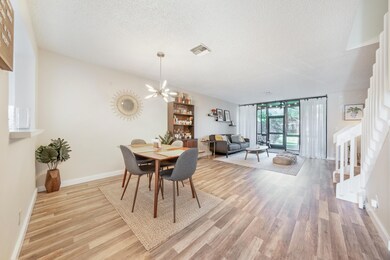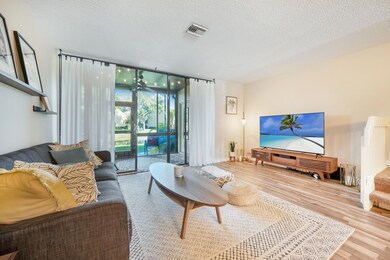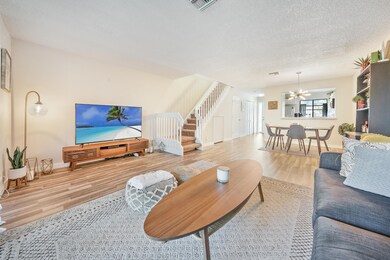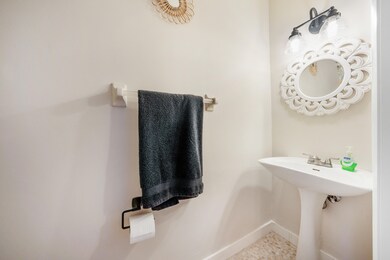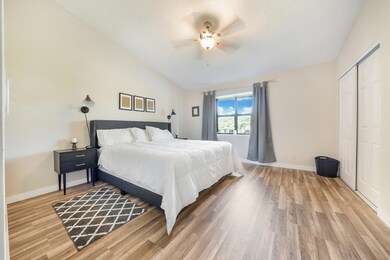
3967 Cocoplum Cir Unit D Coconut Creek, FL 33063
Coral Gate NeighborhoodEstimated Value: $321,000 - $375,000
Highlights
- Lake Front
- Community Pool
- Community Wi-Fi
- Clubhouse
- Tennis Courts
- Separate Shower in Primary Bathroom
About This Home
As of April 2023Welcome to the Township of Coconut Creek. A wonderful family friendly community that includes many amenities. This beautiful townhouse was completely renovated in 2019. The contemporary style is sure to please. Modern white cabinets, quartz counters and stainless appliances adorn the well appointed kitchen. All 3 bathrooms were renovated as well as flooring, and lighting throughout. Great lake front unit conveniently located across from pool. If you are looking for an active lifestyle, The Township offers a gymnasium, aquatic center (large pool, kiddie pool, 2 saunas and a jacuzzi) free movies 2x per month, a state of the art theater with low cost shows, ballrooms available to rent, sports center (basketball, bocce, shuffleboard) playground, racquetball, clubhouse (offering clubs & classes
Last Agent to Sell the Property
Realty Home Advisors Inc License #3204512 Listed on: 02/23/2023

Townhouse Details
Home Type
- Townhome
Est. Annual Taxes
- $2,929
Year Built
- Built in 1987
Lot Details
- Lake Front
HOA Fees
- $452 Monthly HOA Fees
Home Design
- Barrel Roof Shape
Interior Spaces
- 1,138 Sq Ft Home
- 2-Story Property
- Ceiling Fan
- Combination Dining and Living Room
- Lake Views
- Home Security System
Kitchen
- Electric Range
- Microwave
- Dishwasher
- Disposal
Flooring
- Laminate
- Tile
Bedrooms and Bathrooms
- 2 Bedrooms
- Separate Shower in Primary Bathroom
Laundry
- Laundry Room
- Washer and Dryer
Parking
- Guest Parking
- Assigned Parking
Schools
- Liberty Elementary School
- Margate Middle School
- Monarch High School
Utilities
- Central Heating and Cooling System
- Cable TV Available
Listing and Financial Details
- Assessor Parcel Number 484219ck0380
Community Details
Overview
- Association fees include common areas, cable TV, insurance, legal/accounting, ground maintenance, maintenance structure, roof, trash, water, internet
- Karanda Village Iii E Con Subdivision
Amenities
- Clubhouse
- Game Room
- Billiard Room
- Community Wi-Fi
Recreation
- Tennis Courts
- Community Basketball Court
- Bocce Ball Court
- Shuffleboard Court
- Community Pool
- Park
Ownership History
Purchase Details
Home Financials for this Owner
Home Financials are based on the most recent Mortgage that was taken out on this home.Purchase Details
Home Financials for this Owner
Home Financials are based on the most recent Mortgage that was taken out on this home.Purchase Details
Purchase Details
Home Financials for this Owner
Home Financials are based on the most recent Mortgage that was taken out on this home.Purchase Details
Similar Homes in Coconut Creek, FL
Home Values in the Area
Average Home Value in this Area
Purchase History
| Date | Buyer | Sale Price | Title Company |
|---|---|---|---|
| Romero Marco Antonio | $350,000 | -- | |
| Lashin Max | $215,000 | Attorney | |
| Ljmp Enterprises Llc | $62,000 | Professional Title Associate | |
| Riley Stephanie A | $162,000 | Fidelity Natl Title Ins Co | |
| Available Not | $65,000 | -- |
Mortgage History
| Date | Status | Borrower | Loan Amount |
|---|---|---|---|
| Open | Romero Marco Antonio | $280,000 | |
| Previous Owner | Lashin Max | $208,019 | |
| Previous Owner | Lashin Max | $204,250 | |
| Previous Owner | Lashin Max | $204,250 | |
| Previous Owner | Riley Stephanie A | $113,600 | |
| Closed | Riley Stephanie A | $25,000 |
Property History
| Date | Event | Price | Change | Sq Ft Price |
|---|---|---|---|---|
| 04/07/2023 04/07/23 | Sold | $350,000 | 0.0% | $308 / Sq Ft |
| 03/08/2023 03/08/23 | Pending | -- | -- | -- |
| 02/23/2023 02/23/23 | For Sale | $350,000 | +62.8% | $308 / Sq Ft |
| 06/21/2019 06/21/19 | Sold | $215,000 | -6.5% | $189 / Sq Ft |
| 05/22/2019 05/22/19 | Pending | -- | -- | -- |
| 02/21/2019 02/21/19 | For Sale | $229,999 | 0.0% | $202 / Sq Ft |
| 02/15/2015 02/15/15 | Rented | $1,450 | +20.8% | -- |
| 01/16/2015 01/16/15 | Under Contract | -- | -- | -- |
| 07/18/2011 07/18/11 | For Rent | $1,200 | -- | -- |
Tax History Compared to Growth
Tax History
| Year | Tax Paid | Tax Assessment Tax Assessment Total Assessment is a certain percentage of the fair market value that is determined by local assessors to be the total taxable value of land and additions on the property. | Land | Improvement |
|---|---|---|---|---|
| 2025 | $5,980 | $273,520 | $27,350 | $246,170 |
| 2024 | $3,109 | $311,530 | $31,150 | $280,380 |
| 2023 | $3,109 | $178,000 | $0 | $0 |
| 2022 | $2,929 | $172,820 | $0 | $0 |
| 2021 | $2,817 | $167,790 | $0 | $0 |
| 2020 | $2,740 | $165,480 | $16,550 | $148,930 |
| 2019 | $2,924 | $154,660 | $15,470 | $139,190 |
| 2018 | $2,661 | $145,670 | $14,570 | $131,100 |
| 2017 | $2,503 | $99,840 | $0 | $0 |
| 2016 | $2,335 | $90,770 | $0 | $0 |
| 2015 | $2,127 | $82,520 | $0 | $0 |
| 2014 | $1,959 | $75,020 | $0 | $0 |
| 2013 | -- | $83,110 | $8,310 | $74,800 |
Agents Affiliated with this Home
-
Laurie Ruehlman

Seller's Agent in 2023
Laurie Ruehlman
Realty Home Advisors Inc
(561) 756-1370
1 in this area
13 Total Sales
-
Brian Ruehlman
B
Seller Co-Listing Agent in 2023
Brian Ruehlman
Realty Home Advisors Inc
(561) 990-8804
1 in this area
8 Total Sales
-
Cliff Glansen
C
Seller's Agent in 2019
Cliff Glansen
FlatFee.com
(954) 965-3990
2 in this area
2,896 Total Sales
-
Brea Coffey
B
Buyer's Agent in 2019
Brea Coffey
Nardozzi Homes
(561) 909-9760
5 Total Sales
-
Doug Green
D
Seller's Agent in 2015
Doug Green
Winners Realty Inc
(954) 341-9588
23 Total Sales
-
D
Buyer's Agent in 2015
Douglas Green
Winners Realty Inc
Map
Source: BeachesMLS
MLS Number: R10868353
APN: 48-42-19-CK-0380
- 3952 Cocoplum Cir Unit E
- 3950 Cocoplum Cir Unit F
- 3691 Cocoplum Cir Unit 3534
- 3699 Cocoplum Cir Unit 3538
- 3867 Cocoplum Cir Unit 35110
- 3897 Cocoplum Cir
- 3751 Cocoplum Cir Unit 3564
- 3294 NW 47th Ave Unit 3292
- 3400 NW 47th Ave Unit 3161
- 3367 NW 47th Ave Unit 3264
- 3597 Cocoplum Cir Unit 3499
- 3420 NW 47th Ave Unit 3143
- 5180 NW 32nd St
- 3461 Cocoplum Cir Unit 3431
- 3313 Cabaret Ln Unit 339
- 3725 Carambola Cir N Unit 2824
- 3705 Carambola Cir N Unit 2834
- 3117 Cocoplum Cir Unit 33101
- 3177 Cocoplum Cir Unit 3380
- 3183 Cocoplum Cir Unit 3375
- 3967 Cocoplum Cir Unit E
- 3963 Cocoplum Cir Unit B
- 3963 Cocoplum Cir Unit E
- 3967 Cocoplum Cir Unit F
- 3965 Cocoplum Cir Unit 3693
- 3963 Cocoplum Cir Unit B
- 3967 Cocoplum Cir Unit G
- 3967 Cocoplum Cir Unit 36102
- 3964H Cocoplum Cir Unit H
- 3964 Cocoplum Cir Unit 3688
- 3967 Cocoplum Cir Unit B
- 3964 Cocoplum Cir Unit C
- 3967 Cocoplum Cir Unit A
- 3964 Cocoplum Cir Unit E
- 3965 Cocoplum Cir Unit 3965E
- 3963 Cocoplum Cir Unit 3679
- 3963 Cocoplum Cir Unit C
- 3967 Cocoplum Cir Unit D
