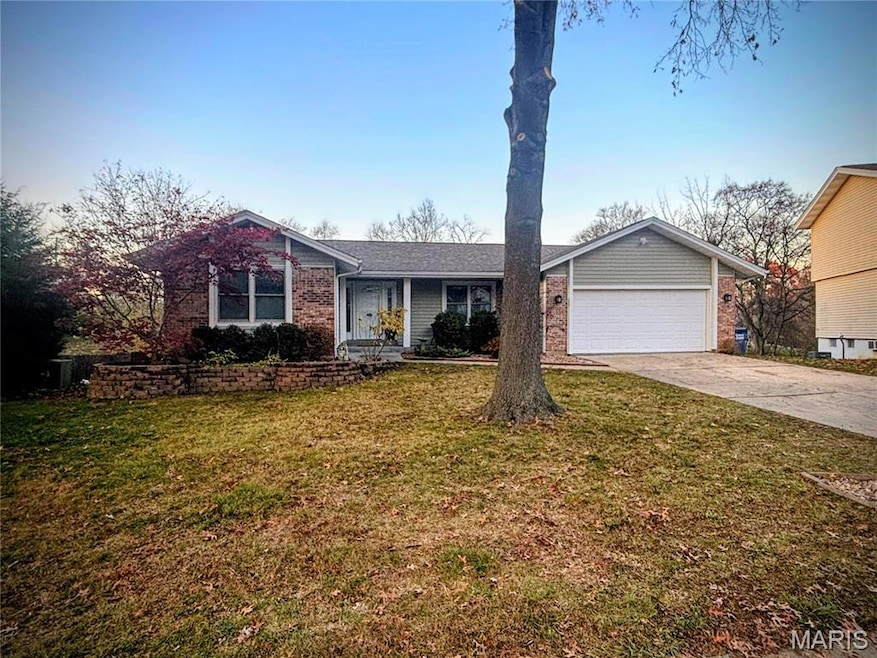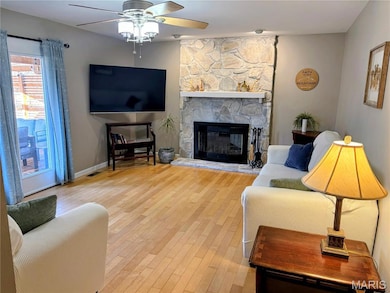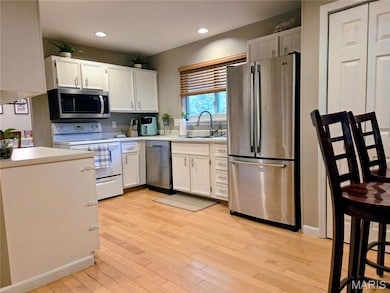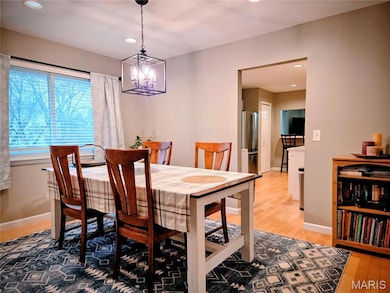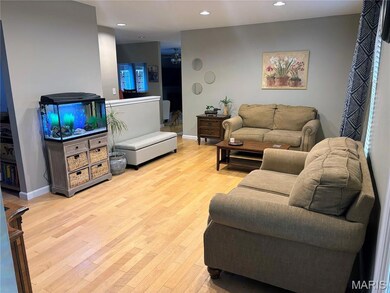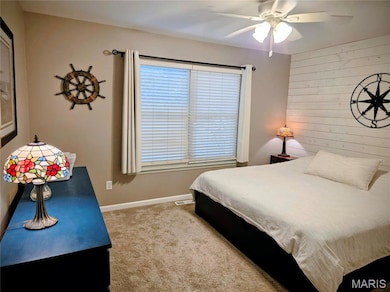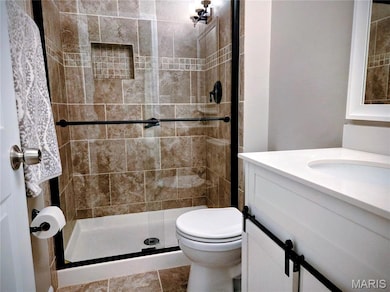3967 Summerview Dr Saint Charles, MO 63304
Estimated payment $2,063/month
Highlights
- Media Room
- Deck
- Recreation Room
- Castlio Elementary School Rated A
- Property is near a park
- Ranch Style House
About This Home
Beautiful home in desirable unincorporated St. Charles county area. Three bedrooms on the main floor, plus two bonus rooms in the finished basement (could be 4th/5th bedrooms, offices, etc.). Two full baths. Eat-in kitchen with a breakfast bar overlooking the family room. All appliances Included: Stainless steel refrigerator, electric stove/oven, dishwasher, microwave, Maytag washer, and GE dryer. Stainless steel double sink in kitchen. Kitchen sink has ISpring water filtration/reverse osmosis water filter. Main floor family room with a wood-burning stone fireplace. Finished basement: Includes a family room, recreation room (pool table stays with new felt top), and two bonus rooms with new carpet (Nov 2025), walk out doors to patio. Two-car garage off main floor family room. Huge cedar deck (added Summer 2020), concrete patio, and a nice-sized yard with a full privacy fence (installed 2020-2022). Hardwood Floors: In the living room, kitchen, dining room, and one main-floor bedroom (new hickory hardwood in 2025). Tile/LVT: New porcelain tile in the guest/hall bath 2025, ceramic tile in the primary bath, and luxury vinyl tile (LVT) in the lower-level family/rec room. Carpet: In the primary bedroom, one spare bedroom and the two basement bonus rooms (lower level carpet new in Nov 2025). Primary bedroom features a new pine shiplap accent wall. Recessed lighting in the living room, family room, kitchen, dining room, and throughout the lower level. Newer Renewal by Andersen windows throughout the home (documentation can be provided). Glass block windows in basement.
Home Details
Home Type
- Single Family
Est. Annual Taxes
- $3,208
Year Built
- Built in 1978
Lot Details
- 0.4 Acre Lot
- Lot Dimensions are 63 x 209
- Privacy Fence
- Back Yard Fenced
Parking
- 2 Car Attached Garage
- Inside Entrance
- Front Facing Garage
- Garage Door Opener
- Driveway
- Secured Garage or Parking
- On-Street Parking
- Off-Street Parking
Home Design
- Ranch Style House
- Traditional Architecture
- Brick Veneer
- Shingle Roof
- Vinyl Siding
Interior Spaces
- Recessed Lighting
- Wood Burning Fireplace
- Stone Fireplace
- Insulated Windows
- Blinds
- Drapes & Rods
- Window Screens
- French Doors
- Sliding Doors
- Panel Doors
- Family Room with Fireplace
- Living Room
- Formal Dining Room
- Media Room
- Home Office
- Recreation Room
- Utility Room
- Washer and Dryer
- Neighborhood Views
Kitchen
- Electric Oven
- Free-Standing Electric Oven
- Free-Standing Electric Range
- Ice Maker
- Dishwasher
- Stainless Steel Appliances
- Disposal
Flooring
- Wood
- Carpet
- Concrete
- Ceramic Tile
- Luxury Vinyl Tile
Bedrooms and Bathrooms
- 3 Bedrooms
- 2 Full Bathrooms
- Bathtub
- Shower Only
Partially Finished Basement
- Walk-Out Basement
- Basement Ceilings are 8 Feet High
- Laundry in Basement
Outdoor Features
- Deck
- Patio
- Porch
Location
- Property is near a park
Schools
- Castlio Elem. Elementary School
- Bryan Middle School
- Francis Howell Central High School
Utilities
- Forced Air Heating and Cooling System
- Electric Water Heater
- Water Purifier
- Phone Available
- Cable TV Available
Community Details
- No Home Owners Association
Listing and Financial Details
- Assessor Parcel Number 3-0037-5159-00-0153.0000000
Map
Home Values in the Area
Average Home Value in this Area
Tax History
| Year | Tax Paid | Tax Assessment Tax Assessment Total Assessment is a certain percentage of the fair market value that is determined by local assessors to be the total taxable value of land and additions on the property. | Land | Improvement |
|---|---|---|---|---|
| 2025 | $3,208 | $55,681 | -- | -- |
| 2023 | $3,207 | $53,643 | $0 | $0 |
| 2022 | $2,496 | $38,701 | $0 | $0 |
| 2021 | $2,498 | $38,701 | $0 | $0 |
| 2020 | $2,480 | $37,185 | $0 | $0 |
| 2019 | $2,469 | $37,185 | $0 | $0 |
| 2018 | $2,172 | $31,229 | $0 | $0 |
| 2017 | $2,154 | $31,229 | $0 | $0 |
| 2016 | $2,042 | $28,495 | $0 | $0 |
| 2015 | $2,010 | $28,495 | $0 | $0 |
| 2014 | $1,872 | $25,747 | $0 | $0 |
Property History
| Date | Event | Price | List to Sale | Price per Sq Ft | Prior Sale |
|---|---|---|---|---|---|
| 11/21/2025 11/21/25 | For Sale | $340,000 | +65.9% | $234 / Sq Ft | |
| 01/22/2020 01/22/20 | Sold | -- | -- | -- | View Prior Sale |
| 12/13/2019 12/13/19 | Pending | -- | -- | -- | |
| 12/13/2019 12/13/19 | Price Changed | $205,000 | -4.7% | $141 / Sq Ft | |
| 12/06/2019 12/06/19 | For Sale | $215,000 | 0.0% | $148 / Sq Ft | |
| 11/04/2019 11/04/19 | Off Market | -- | -- | -- | |
| 11/01/2019 11/01/19 | For Sale | $215,000 | -- | $148 / Sq Ft |
Purchase History
| Date | Type | Sale Price | Title Company |
|---|---|---|---|
| Warranty Deed | -- | Ust | |
| Interfamily Deed Transfer | -- | Stewart Title Company | |
| Interfamily Deed Transfer | -- | None Available | |
| Interfamily Deed Transfer | -- | None Available | |
| Warranty Deed | $160,000 | -- | |
| Interfamily Deed Transfer | -- | -- | |
| Interfamily Deed Transfer | -- | -- | |
| Warranty Deed | -- | -- |
Mortgage History
| Date | Status | Loan Amount | Loan Type |
|---|---|---|---|
| Open | $203,741 | FHA | |
| Previous Owner | $127,150 | New Conventional | |
| Previous Owner | $160,000 | Purchase Money Mortgage | |
| Previous Owner | $131,000 | Purchase Money Mortgage | |
| Previous Owner | $114,300 | No Value Available | |
| Previous Owner | $101,650 | No Value Available |
Source: MARIS MLS
MLS Number: MIS25077806
APN: 3-0037-5159-00-0153.0000000
- 4002 Summerfield Pkwy
- 17 Placid Dr
- 807 Prince Andrew Ct
- 3900 Summer Forest Dr
- 790 Seven Hills Ln
- 55 E Redford Ct
- 354 Healthy Way
- 350 Healthy Way
- 3981 Cambridge Crossing Dr
- 320 Meadow Place Ct
- 3982 Cambridge Crossing Dr
- 999 Reddington Oaks Ct
- 180 Wholesome Way
- 74 Mondavi Ct
- 502 Beneficial Way
- 1188 Musket Dr
- 104 Wholesome Way
- 1192 Musket Dr
- 18 Oak Forest Dr
- 32 Oak Forest Dr
- 3854 Jeff Dr
- 1167 Musket Dr
- 935 Squirrels Nest Ct
- 3515 Ridgewood Dr
- 3322 Hampton Crossing
- 1431 Summergate Pkwy Unit I
- 1000 Hartman Cir
- 1360 Park Ashwood Dr
- 1400 Britain Way
- 4155 Attleboro Ct
- 1000 Jasper Ln
- 121 Siena Dr
- 100 Broadridge Ln
- 1200 Belfast Dr
- 300 Calvert Place
- 152 Estes Dr
- 303 Red Rocks Dr
- 1428 Hudson Landing
- 106 Estes Dr
- 623 Riverside Dr
