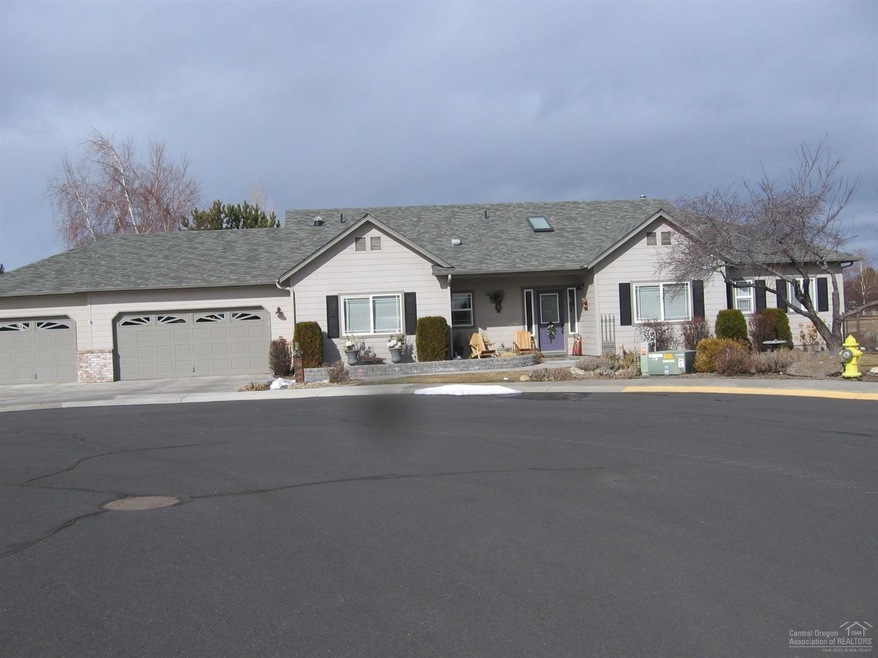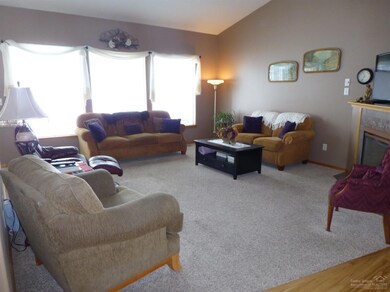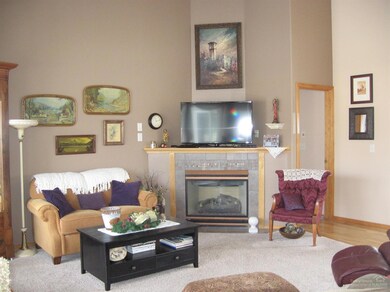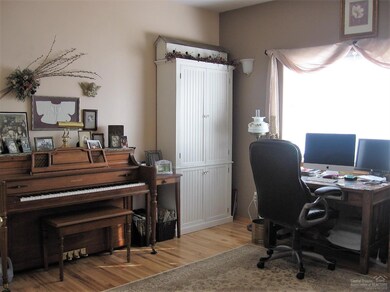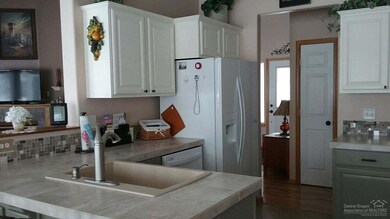
3967 SW Sam Snead Ct Redmond, OR 97756
Highlights
- Golf Course Community
- Golf Course View
- Deck
- Sage Elementary School Rated A-
- Clubhouse
- Ranch Style House
About This Home
As of May 2019The Greens at Redmond is a sought after golfing community with well maintained homes and friendly neighbors. lt is close to the Redmond arport, Expo Center, and has easy access to Hwy 97 for commutes to Bend or Madras. This stunning one level home with triple cr garage and RV parking is located on a quiet cul-de-sac and overlooks the 18th fairway and pond. This beautiful home boasts three bedrooms plus den. Den could be a 4th bedroom. Good searation of master. Newer Hickory floors in entry, hallway and den. Newer kitchen appliances, porcelain counters, sink/faucet and waterproof flooring. Sliders from dining area and master to paver patio. The almost 1/3 acre lot is beautifully landscaped (the pictures were taken by the homeowner last summer). The 8' x 18' she shed is perfect for the person who loves gardening. Come live and play at the The Greens.
Last Agent to Sell the Property
Windermere Realty Trust License #780401440 Listed on: 02/26/2019
Home Details
Home Type
- Single Family
Est. Annual Taxes
- $5,472
Year Built
- Built in 2000
Lot Details
- 0.29 Acre Lot
- Fenced
- Landscaped
- Property is zoned R4, R4
HOA Fees
- $63 Monthly HOA Fees
Parking
- 3 Car Attached Garage
Home Design
- Ranch Style House
- Stem Wall Foundation
- Frame Construction
- Composition Roof
Interior Spaces
- 1,888 Sq Ft Home
- Ceiling Fan
- Skylights
- Gas Fireplace
- Living Room with Fireplace
- Home Office
- Golf Course Views
- Laundry Room
Kitchen
- Eat-In Kitchen
- Oven
- Range
- Microwave
- Dishwasher
- Disposal
Flooring
- Wood
- Carpet
- Laminate
Bedrooms and Bathrooms
- 3 Bedrooms
- Walk-In Closet
- 2 Full Bathrooms
- Double Vanity
- Bathtub with Shower
Outdoor Features
- Deck
- Patio
- Outdoor Storage
- Storage Shed
Schools
- Sage Elementary School
- Obsidian Middle School
- Ridgeview High School
Utilities
- Forced Air Heating and Cooling System
- Heating System Uses Natural Gas
- Water Heater
Listing and Financial Details
- Exclusions: Workbenches in garage
- Tax Lot 275
- Assessor Parcel Number 191499
Community Details
Overview
- Greens At Redmond Subdivision
Amenities
- Clubhouse
Recreation
- Golf Course Community
- Park
Ownership History
Purchase Details
Purchase Details
Home Financials for this Owner
Home Financials are based on the most recent Mortgage that was taken out on this home.Purchase Details
Home Financials for this Owner
Home Financials are based on the most recent Mortgage that was taken out on this home.Purchase Details
Home Financials for this Owner
Home Financials are based on the most recent Mortgage that was taken out on this home.Purchase Details
Home Financials for this Owner
Home Financials are based on the most recent Mortgage that was taken out on this home.Purchase Details
Similar Homes in Redmond, OR
Home Values in the Area
Average Home Value in this Area
Purchase History
| Date | Type | Sale Price | Title Company |
|---|---|---|---|
| Bargain Sale Deed | -- | None Listed On Document | |
| Interfamily Deed Transfer | -- | Accommodation | |
| Interfamily Deed Transfer | -- | Accommodation | |
| Warranty Deed | $410,000 | Deschutes County Title | |
| Warranty Deed | $280,000 | Western Title & Escrow | |
| Warranty Deed | $240,000 | Western Title & Escrow Co | |
| Interfamily Deed Transfer | -- | None Available |
Mortgage History
| Date | Status | Loan Amount | Loan Type |
|---|---|---|---|
| Previous Owner | $335,000 | New Conventional | |
| Previous Owner | $32,400,000 | New Conventional | |
| Previous Owner | $200,000 | New Conventional | |
| Previous Owner | $140,000 | New Conventional | |
| Previous Owner | $100,000 | Credit Line Revolving | |
| Previous Owner | $49,000 | Credit Line Revolving |
Property History
| Date | Event | Price | Change | Sq Ft Price |
|---|---|---|---|---|
| 05/08/2019 05/08/19 | Sold | $410,000 | -1.2% | $217 / Sq Ft |
| 03/04/2019 03/04/19 | Pending | -- | -- | -- |
| 02/26/2019 02/26/19 | For Sale | $415,000 | +48.2% | $220 / Sq Ft |
| 06/28/2013 06/28/13 | Sold | $280,000 | -12.2% | $148 / Sq Ft |
| 06/03/2013 06/03/13 | Pending | -- | -- | -- |
| 08/20/2012 08/20/12 | For Sale | $319,000 | -- | $169 / Sq Ft |
Tax History Compared to Growth
Tax History
| Year | Tax Paid | Tax Assessment Tax Assessment Total Assessment is a certain percentage of the fair market value that is determined by local assessors to be the total taxable value of land and additions on the property. | Land | Improvement |
|---|---|---|---|---|
| 2024 | $7,311 | $362,850 | -- | -- |
| 2023 | $6,992 | $352,290 | $0 | $0 |
| 2022 | $6,356 | $332,070 | $0 | $0 |
| 2021 | $6,146 | $322,400 | $0 | $0 |
| 2020 | $5,868 | $322,400 | $0 | $0 |
| 2019 | $5,612 | $313,010 | $0 | $0 |
| 2018 | $5,472 | $303,900 | $0 | $0 |
| 2017 | $5,342 | $295,050 | $0 | $0 |
| 2016 | $5,268 | $286,460 | $0 | $0 |
| 2015 | $5,107 | $278,120 | $0 | $0 |
| 2014 | $4,972 | $270,020 | $0 | $0 |
Agents Affiliated with this Home
-
Dee Baker
D
Seller's Agent in 2019
Dee Baker
Windermere Realty Trust
13 in this area
21 Total Sales
-
Carol Swendsen

Buyer's Agent in 2019
Carol Swendsen
Coldwell Banker Bain
(541) 322-2413
37 in this area
228 Total Sales
-
EMILY ARONSON

Buyer Co-Listing Agent in 2019
EMILY ARONSON
Coldwell Banker Bain
(541) 419-2334
27 in this area
111 Total Sales
-
M
Buyer's Agent in 2013
Melanie Maitre
Cascade Hasson SIR
Map
Source: Oregon Datashare
MLS Number: 201901327
APN: 191499
- 3990 SW Ben Hogan Dr
- 2755 SW Greens Blvd Unit 10
- 2755 SW Greens Blvd Unit 16
- 2755 SW Greens Blvd Unit 12
- 2755 SW Greens Blvd Unit 11
- 3667 SW Bobby Jones Ct
- 3537 SW 26th St
- 3716 SW 32nd St
- 3380 SW 28th St
- 3343 SW 28th St
- 2573 SW Xero St
- 4198 SW Tommy Armour Ln
- 3130 SW 28th St
- 3310 SW Yew Ave
- 4422 S Highway 97
- 2125 SW Xero Ave
- 4199 SW 34th St
- 3044 SW Meadow Ln
- 3034 SW 28th Ct
- 3231 S Highway 97
