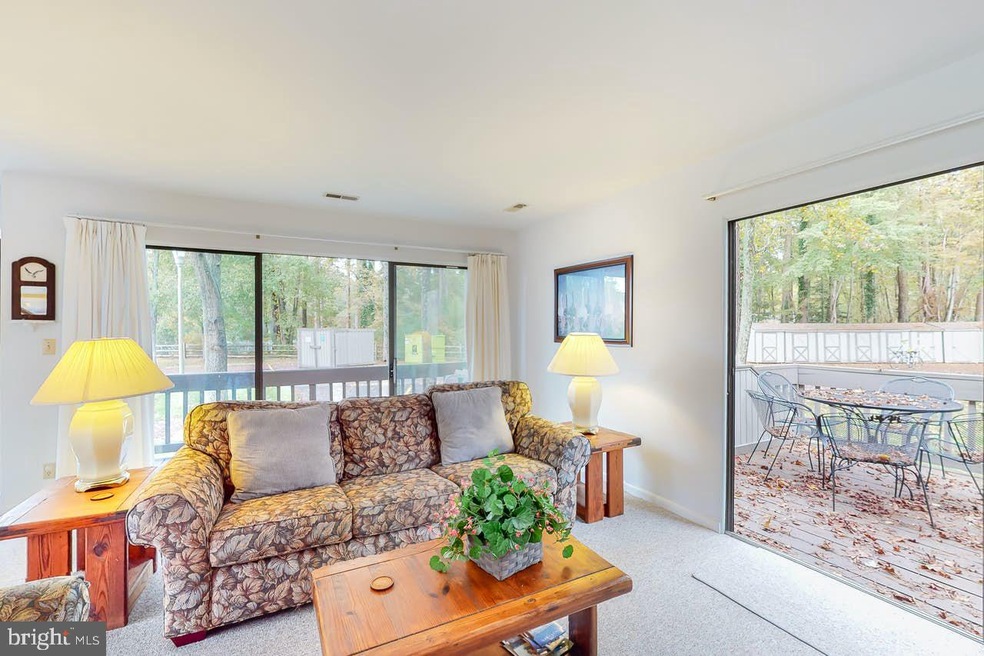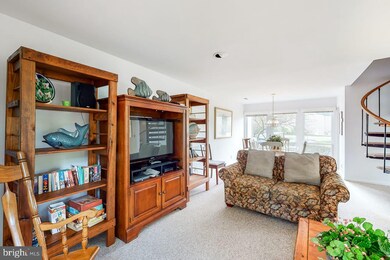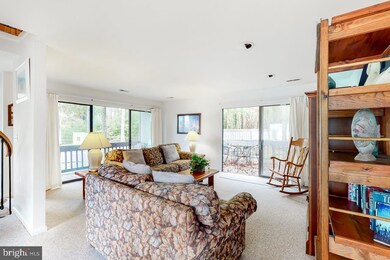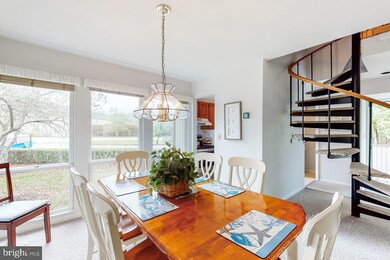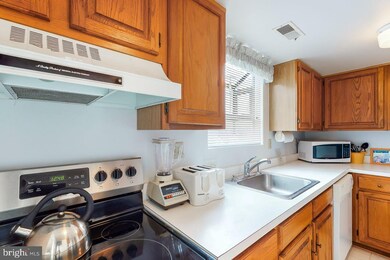
39674 Round Robin Way Unit 3206 Bethany Beach, DE 19930
Highlights
- Beach
- Private Beach Club
- Lake Privileges
- Lord Baltimore Elementary School Rated A-
- Fitness Center
- Clubhouse
About This Home
As of March 2024Sea Colony end town home adjacent to the communities' Top 10 rated tennis club. Walking distance to the 1/2 mile of oceanfront private beach and downtown Bethany Beach's boardwalk. Property has been a successful vacation rental property with over $31,000 in rental income in the last two years. Well maintained and move-in ready.
Last Agent to Sell the Property
Long & Foster Real Estate, Inc. License #RA-0020486 Listed on: 11/18/2020

Townhouse Details
Home Type
- Townhome
Est. Annual Taxes
- $922
Year Built
- Built in 1982
HOA Fees
Parking
- Parking Lot
Home Design
- Villa
- Frame Construction
- Architectural Shingle Roof
- Plywood Siding Panel T1-11
- Stick Built Home
Interior Spaces
- Property has 2 Levels
- Furnished
Bedrooms and Bathrooms
- 3 Bedrooms
Utilities
- Forced Air Heating and Cooling System
- Back Up Electric Heat Pump System
- 220 Volts
- 100 Amp Service
- Electric Water Heater
- Cable TV Available
Additional Features
- More Than Two Accessible Exits
- Lake Privileges
- Ground Rent
- Flood Risk
Listing and Financial Details
- Property is used as a vacation rental
- Assessor Parcel Number 134-17.00-52.06-3206
Community Details
Overview
- $2,000 Capital Contribution Fee
- Association fees include cable TV, common area maintenance, exterior building maintenance, health club, high speed internet, insurance, lawn maintenance, management, reserve funds, recreation facility, snow removal, trash, water
- Sea Colony Recreation Assoc. HOA, Phone Number (302) 541-8600
- Sea Colony West Phase 6 Condos, Phone Number (302) 541-4660
- Sea Colony West Vi Community
- Sea Colony West Subdivision
- Property Manager
Amenities
- Picnic Area
- Sauna
- Clubhouse
- Recreation Room
Recreation
- Beach
- Private Beach Club
- Tennis Courts
- Indoor Tennis Courts
- Community Basketball Court
- Community Playground
- Fitness Center
- Community Indoor Pool
- Heated Community Pool
- Lap or Exercise Community Pool
- Saltwater Community Pool
- Bike Trail
Pet Policy
- Pets Allowed
Security
- Security Service
Ownership History
Purchase Details
Home Financials for this Owner
Home Financials are based on the most recent Mortgage that was taken out on this home.Purchase Details
Home Financials for this Owner
Home Financials are based on the most recent Mortgage that was taken out on this home.Purchase Details
Similar Homes in Bethany Beach, DE
Home Values in the Area
Average Home Value in this Area
Purchase History
| Date | Type | Sale Price | Title Company |
|---|---|---|---|
| Deed | $490,000 | None Listed On Document | |
| Deed | $395,000 | None Available | |
| Deed | $115,000 | -- |
Mortgage History
| Date | Status | Loan Amount | Loan Type |
|---|---|---|---|
| Previous Owner | $355,500 | Stand Alone Refi Refinance Of Original Loan |
Property History
| Date | Event | Price | Change | Sq Ft Price |
|---|---|---|---|---|
| 03/27/2024 03/27/24 | Sold | $490,000 | -3.9% | $375 / Sq Ft |
| 02/09/2024 02/09/24 | Pending | -- | -- | -- |
| 01/16/2024 01/16/24 | Price Changed | $510,000 | -2.9% | $391 / Sq Ft |
| 12/04/2023 12/04/23 | Price Changed | $525,000 | -4.5% | $402 / Sq Ft |
| 10/29/2023 10/29/23 | For Sale | $550,000 | +39.2% | $421 / Sq Ft |
| 01/05/2021 01/05/21 | Sold | $395,000 | -1.0% | -- |
| 11/20/2020 11/20/20 | Pending | -- | -- | -- |
| 11/18/2020 11/18/20 | For Sale | $399,000 | -- | -- |
Tax History Compared to Growth
Tax History
| Year | Tax Paid | Tax Assessment Tax Assessment Total Assessment is a certain percentage of the fair market value that is determined by local assessors to be the total taxable value of land and additions on the property. | Land | Improvement |
|---|---|---|---|---|
| 2024 | $1,110 | $24,500 | $0 | $24,500 |
| 2023 | $1,109 | $24,500 | $0 | $24,500 |
| 2022 | $1,091 | $24,500 | $0 | $24,500 |
| 2021 | $1,058 | $24,500 | $0 | $24,500 |
| 2020 | $1,010 | $24,500 | $0 | $24,500 |
| 2019 | $1,005 | $24,500 | $0 | $24,500 |
| 2018 | $1,015 | $26,850 | $0 | $0 |
| 2017 | $1,024 | $26,850 | $0 | $0 |
| 2016 | $902 | $26,850 | $0 | $0 |
| 2015 | $930 | $26,850 | $0 | $0 |
| 2014 | $916 | $26,850 | $0 | $0 |
Agents Affiliated with this Home
-
Danny Taglienti

Seller's Agent in 2024
Danny Taglienti
Keller Williams Realty
(410) 430-2721
5 in this area
189 Total Sales
-
Christina Antonioli

Buyer's Agent in 2024
Christina Antonioli
Long & Foster
(302) 542-9152
10 in this area
93 Total Sales
-
William Hand

Seller's Agent in 2021
William Hand
Long & Foster
(443) 880-1980
42 in this area
50 Total Sales
Map
Source: Bright MLS
MLS Number: DESU173512
APN: 134-17.00-52.06-3206
- 39647 Tie Breaker Ct Unit 4401
- 39601 Round Robin Way Unit 2302
- 39644 Love Ct
- 5 Bayberry Rd
- 33597 Center Ct Unit 1205
- 39317 Brighton Ct Unit 3006B
- 18 Short Rd
- 33340 Timberview Ct Unit 21003
- 33232 Walston Walk Ct
- 39234 Timberlake Ct Unit 9203
- 5 Bridge Rd
- 213 Ashwood Ct
- 20021 Greenway
- 501 N Edgewater House Rd Unit 501N
- 33624 Southwinds Ln Unit 50013
- 111 Farragut House Rd Unit 111
- 110 Farragut House Rd Unit 110
- 701 S Edgewater House Rd Unit 701S
- 202 Farragut House Rd Unit 202
- 605 Chesapeake House Rd Unit 605N
