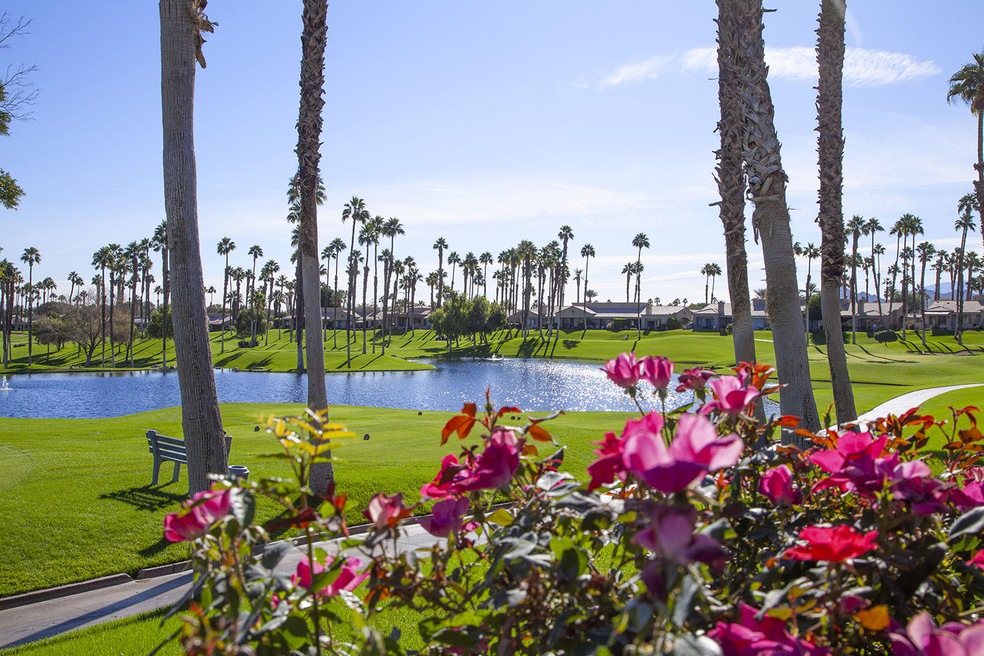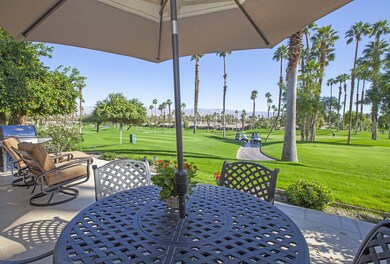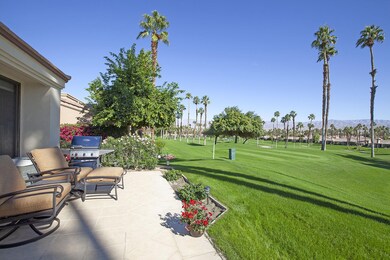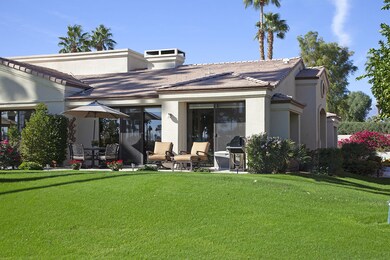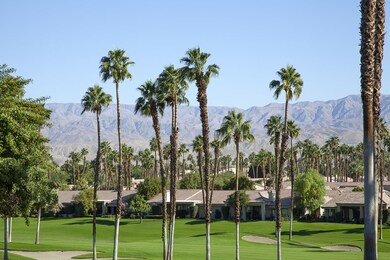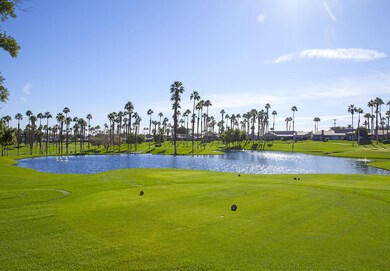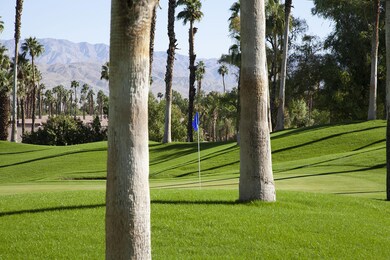
39686 Narcissus Way Palm Desert, CA 92211
Palm Valley NeighborhoodEstimated Value: $735,000 - $872,000
Highlights
- Lake Front
- On Golf Course
- Fitness Center
- Palm Desert High School Rated A
- Steam Room
- In Ground Pool
About This Home
As of January 2020LOCATION! LOCATION! LOCATION! A one of a kind view! This fabulously expanded and remodeled Cottonwood plan now boasts a 4th bedroom/office, approximately 1,890 sf. Direct garage access. Enjoy your coffee relaxing on the elevated, east facing golf course patio with a forever view. Spacious patio overlooks a beautiful lake, 2 greens and 5 fairways. The remodeled kitchen has gorgeous granite counters, stainless appliances and fixtures, custom cabinetry, custom lighting and is opened up for that great room feel. Custom granite topped wall to wall buffet cabinet in the dining room. The expanded master bedroom now includes a sitting room and 2 large skylights. Both bathrooms have been upgraded with granite counters, custom cabinets, tiled showers, clear glass enclosures. Stunning floor tile, newer carpeting. Beautifully furnished, electric shades,, ceiling fans, direct garage access. Newer AC/Furnace and Water Heater. The best of country club living - Palm Valley boasts 2 golf courses, 16 tennis courts, fitness center, pickleball & more. Join us!
Last Agent to Sell the Property
Brenda Devlin
Windermere Homes & Estates License #01357383 Listed on: 11/20/2019
Co-Listed By
Team Devlin Finley Marmion
Windermere Homes & Estates
Last Buyer's Agent
Team Devlin Finley Marmion
Windermere Homes & Estates
Property Details
Home Type
- Condominium
Est. Annual Taxes
- $6,668
Year Built
- Built in 1985
Lot Details
- Lake Front
- On Golf Course
- End Unit
- East Facing Home
- Landscaped
- Sprinkler System
HOA Fees
Property Views
- Lake
- Pond
- Panoramic
- Golf Course
- Mountain
- Desert
- Hills
Home Design
- Traditional Architecture
- Turnkey
- Slab Foundation
- Tile Roof
- Stucco Exterior
Interior Spaces
- 1,890 Sq Ft Home
- 1-Story Property
- Vaulted Ceiling
- Ceiling Fan
- Fireplace With Glass Doors
- Custom Window Coverings
- Window Screens
- Sliding Doors
- Entryway
- Living Room with Fireplace
- Combination Dining and Living Room
- Bonus Room
- Utility Room
Kitchen
- Updated Kitchen
- Breakfast Bar
- Convection Oven
- Electric Oven
- Electric Cooktop
- Range Hood
- Microwave
- Freezer
- Portable Dishwasher
- Granite Countertops
- Disposal
Flooring
- Carpet
- Tile
Bedrooms and Bathrooms
- 3 Bedrooms
- Retreat
- Primary Bedroom Suite
- Linen Closet
- Remodeled Bathroom
- 2 Full Bathrooms
- Double Vanity
- Shower Only
Laundry
- Laundry Room
- Dryer
- Washer
Parking
- 2 Car Direct Access Garage
- Driveway
Pool
- In Ground Pool
- In Ground Spa
- Fence Around Pool
Outdoor Features
- Brick Porch or Patio
- Built-In Barbecue
Location
- Ground Level
Schools
- Palm Desert High School
Utilities
- Central Heating and Cooling System
- Hot Water Heating System
- Heating System Uses Natural Gas
- Underground Utilities
- Property is located within a water district
- Water Heater
- Cable TV Available
Listing and Financial Details
- Assessor Parcel Number 626192012
Community Details
Overview
- Association fees include building & grounds, cable TV, clubhouse, security, trash
- 1,274 Units
- Built by Sunrise
- Palm Valley Country Club Subdivision
- On-Site Maintenance
- Planned Unit Development
Amenities
- Community Fire Pit
- Steam Room
- Sauna
- Clubhouse
- Banquet Facilities
- Card Room
Recreation
- Golf Course Community
- Tennis Courts
- Pickleball Courts
- Racquetball
- Fitness Center
- Community Pool
- Community Spa
Pet Policy
- Pet Restriction
Security
- Security Service
- Controlled Access
- Gated Community
Ownership History
Purchase Details
Home Financials for this Owner
Home Financials are based on the most recent Mortgage that was taken out on this home.Purchase Details
Home Financials for this Owner
Home Financials are based on the most recent Mortgage that was taken out on this home.Purchase Details
Purchase Details
Purchase Details
Home Financials for this Owner
Home Financials are based on the most recent Mortgage that was taken out on this home.Purchase Details
Home Financials for this Owner
Home Financials are based on the most recent Mortgage that was taken out on this home.Purchase Details
Home Financials for this Owner
Home Financials are based on the most recent Mortgage that was taken out on this home.Similar Homes in Palm Desert, CA
Home Values in the Area
Average Home Value in this Area
Purchase History
| Date | Buyer | Sale Price | Title Company |
|---|---|---|---|
| Masters Robert | $474,000 | Fidelity National Ttl Ins Co | |
| Nusser Richard A | -- | None Available | |
| Nusser Richard | -- | Fidelity Natl Title Ins Co | |
| Nusser Richard A | -- | None Available | |
| Nusser Richard | $380,000 | Lawyers Title | |
| Knight James T | -- | Southland Title Corporation | |
| Lewis Robert | $375,000 | Southland Title Corporation |
Mortgage History
| Date | Status | Borrower | Loan Amount |
|---|---|---|---|
| Previous Owner | Nusser Richard A | $290,000 | |
| Previous Owner | Nusser Richard | $324,000 | |
| Previous Owner | Lewis Robert | $337,500 |
Property History
| Date | Event | Price | Change | Sq Ft Price |
|---|---|---|---|---|
| 01/29/2020 01/29/20 | Sold | $474,000 | -5.0% | $251 / Sq Ft |
| 01/11/2020 01/11/20 | Pending | -- | -- | -- |
| 01/02/2020 01/02/20 | For Sale | $499,000 | +5.3% | $264 / Sq Ft |
| 12/27/2019 12/27/19 | Off Market | $474,000 | -- | -- |
| 11/20/2019 11/20/19 | For Sale | $499,000 | -- | $264 / Sq Ft |
Tax History Compared to Growth
Tax History
| Year | Tax Paid | Tax Assessment Tax Assessment Total Assessment is a certain percentage of the fair market value that is determined by local assessors to be the total taxable value of land and additions on the property. | Land | Improvement |
|---|---|---|---|---|
| 2023 | $6,668 | $498,256 | $23,650 | $474,606 |
| 2022 | $6,370 | $488,487 | $23,187 | $465,300 |
| 2021 | $6,230 | $478,910 | $22,733 | $456,177 |
| 2020 | $5,486 | $422,053 | $124,259 | $297,794 |
| 2019 | $5,338 | $409,760 | $120,640 | $289,120 |
| 2018 | $5,148 | $394,000 | $116,000 | $278,000 |
| 2017 | $5,101 | $389,000 | $115,000 | $274,000 |
| 2016 | $5,131 | $392,000 | $116,000 | $276,000 |
| 2015 | $5,002 | $374,000 | $110,000 | $264,000 |
| 2014 | $5,124 | $383,000 | $115,000 | $268,000 |
Agents Affiliated with this Home
-
B
Seller's Agent in 2020
Brenda Devlin
Windermere Homes & Estates
-
T
Seller Co-Listing Agent in 2020
Team Devlin Finley Marmion
Windermere Homes & Estates
Map
Source: California Desert Association of REALTORS®
MLS Number: 219034212
APN: 626-192-012
- 76028 Honeysuckle Dr
- 76130 Honeysuckle Dr
- 39705 Tandika Trail S
- 39432 Narcissus Way
- 149 Rain Bird Cir
- 76251 Poppy Ln
- 76269 Sweet Pea Way
- 31 Blue River Dr
- 75840 Mclachlin Cir
- 363 Bouquet Canyon Dr
- 76131 Impatiens Cir
- 76362 Honeysuckle Dr Unit 226
- 39060 Kilimanjaro Ct
- 51 Ponderosa Cir
- 57 Ponderosa Cir
- 38960 Gladiolus Ln
- 317 Bouquet Canyon Dr
- 340 Bright Rock Dr
- 356 Red River Rd
- 128 Desert Falls Dr E
- 39686 Narcissus Way
- 39712 Narcissus Way
- 39700 Narcissus Way
- 39790 Narcissus Way
- 39802 Narcissus Way
- 39764 Narcissus Way
- 39750 Narcissus Way
- 39738 Narcissus Way
- 39776 Narcissus Way
- 39726 Narcissus Way
- 39814 Narcissus Way
- 39674 Narcissus Way
- 39852 Narcissus Way
- 39662 Narcissus Way
- 39856 Narcissus Way
- 39648 Narcissus Way
- 39860 Narcissus Way Unit 275
- 39636 Narcissus Way
- 39866 Narcissus Way
- 39880 Narcissus Way
