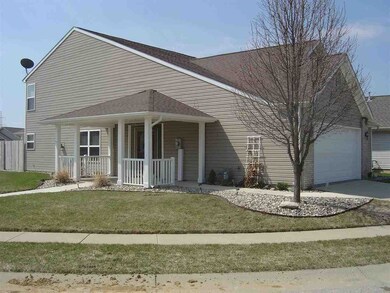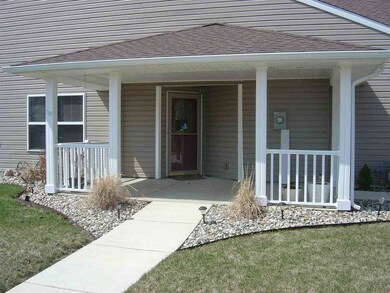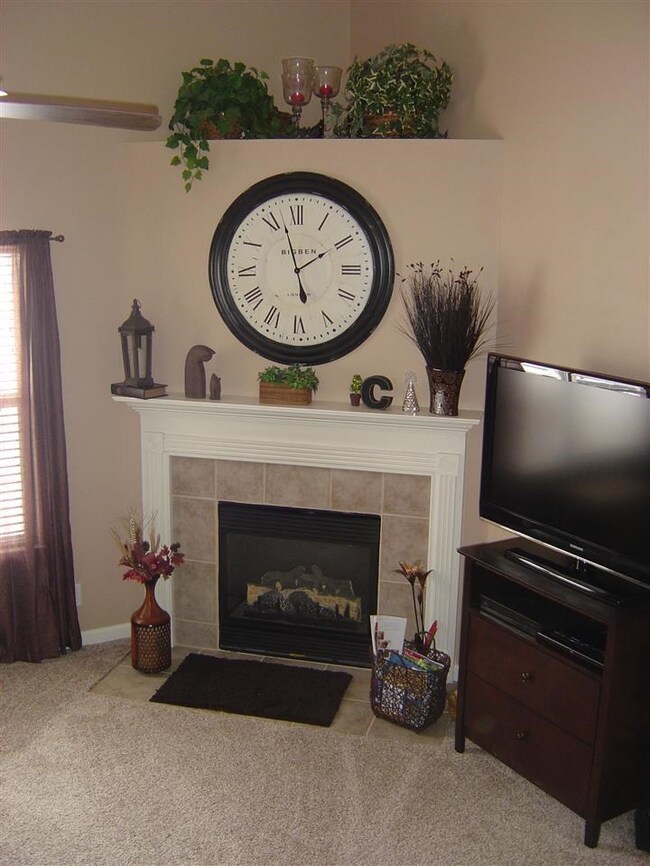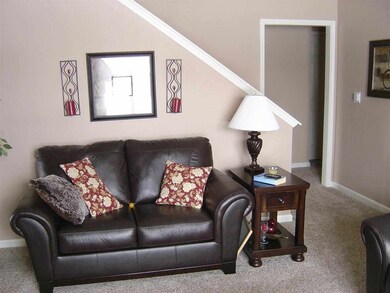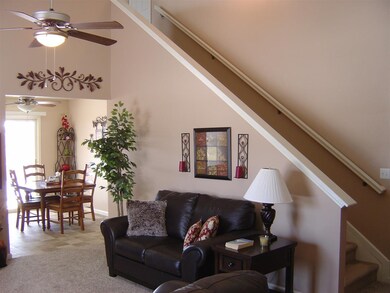
3969 Abraham Ct Lafayette, IN 47905
Highlights
- Open Floorplan
- Backs to Open Ground
- Covered patio or porch
- Vaulted Ceiling
- Corner Lot
- 2 Car Attached Garage
About This Home
As of July 2023Eastside location, near I65, new hospitals and medical offices, close to restaurants and shopping. Master suite on main floor, great room with vaulted ceilings and fireplace, spacious loft upstairs, covered porch and patio, fenced yard, 2 car attached garage. Owner improvements in the past 2 years: new interior paint, new carpets and vinyl flooring, added covered front and back porches, new privacy fence, new yard and landscaping. New sidewalks from front porch to garage and front porch to curb. Clean, neutral colors, move in ready. A lot of space for the $'s. Upstairs bedroom has no closet, owners will leave wardrobe.
Last Agent to Sell the Property
Kent Upton
F.C. Tucker/Shook Listed on: 02/10/2014

Last Buyer's Agent
Derek DeWitt
Keller Williams Lafayette
Home Details
Home Type
- Single Family
Est. Annual Taxes
- $1,259
Year Built
- Built in 2005
Lot Details
- 6,534 Sq Ft Lot
- Backs to Open Ground
- Wood Fence
- Landscaped
- Corner Lot
- Level Lot
Home Design
- Planned Development
- Brick Exterior Construction
- Slab Foundation
- Shingle Roof
- Asphalt Roof
- Vinyl Construction Material
Interior Spaces
- 2-Story Property
- Open Floorplan
- Vaulted Ceiling
- Screen For Fireplace
- Gas Log Fireplace
- Living Room with Fireplace
- Fire and Smoke Detector
- Gas And Electric Dryer Hookup
Kitchen
- Electric Oven or Range
- Laminate Countertops
- Disposal
Bedrooms and Bathrooms
- 3 Bedrooms
- En-Suite Primary Bedroom
- Walk-In Closet
- 2 Full Bathrooms
- Bathtub with Shower
Parking
- 2 Car Attached Garage
- Garage Door Opener
Utilities
- Forced Air Heating and Cooling System
- Heating System Uses Gas
- Cable TV Available
Additional Features
- Covered patio or porch
- Suburban Location
Listing and Financial Details
- Assessor Parcel Number 79-07-35-278-019.000-004
Ownership History
Purchase Details
Home Financials for this Owner
Home Financials are based on the most recent Mortgage that was taken out on this home.Purchase Details
Home Financials for this Owner
Home Financials are based on the most recent Mortgage that was taken out on this home.Purchase Details
Home Financials for this Owner
Home Financials are based on the most recent Mortgage that was taken out on this home.Purchase Details
Purchase Details
Home Financials for this Owner
Home Financials are based on the most recent Mortgage that was taken out on this home.Purchase Details
Home Financials for this Owner
Home Financials are based on the most recent Mortgage that was taken out on this home.Similar Homes in Lafayette, IN
Home Values in the Area
Average Home Value in this Area
Purchase History
| Date | Type | Sale Price | Title Company |
|---|---|---|---|
| Warranty Deed | $264,000 | Metropolitan Title | |
| Warranty Deed | -- | -- | |
| Special Warranty Deed | -- | None Available | |
| Sheriffs Deed | $133,322 | None Available | |
| Corporate Deed | -- | -- | |
| Corporate Deed | -- | -- |
Mortgage History
| Date | Status | Loan Amount | Loan Type |
|---|---|---|---|
| Open | $264,000 | VA | |
| Previous Owner | $126,000 | New Conventional | |
| Previous Owner | $129,900 | New Conventional | |
| Previous Owner | $72,000 | New Conventional | |
| Previous Owner | $25,000 | Credit Line Revolving | |
| Previous Owner | $72,000 | New Conventional | |
| Previous Owner | $139,420 | Fannie Mae Freddie Mac | |
| Previous Owner | $111,799 | Credit Line Revolving |
Property History
| Date | Event | Price | Change | Sq Ft Price |
|---|---|---|---|---|
| 07/19/2023 07/19/23 | Sold | $264,000 | -1.9% | $139 / Sq Ft |
| 06/12/2023 06/12/23 | Pending | -- | -- | -- |
| 06/05/2023 06/05/23 | For Sale | $269,000 | +107.1% | $142 / Sq Ft |
| 06/13/2014 06/13/14 | Sold | $129,900 | 0.0% | $69 / Sq Ft |
| 05/20/2014 05/20/14 | Pending | -- | -- | -- |
| 02/10/2014 02/10/14 | For Sale | $129,900 | +44.3% | $69 / Sq Ft |
| 02/17/2012 02/17/12 | Sold | $90,000 | -15.6% | $48 / Sq Ft |
| 01/31/2012 01/31/12 | Pending | -- | -- | -- |
| 09/23/2011 09/23/11 | For Sale | $106,600 | -- | $56 / Sq Ft |
Tax History Compared to Growth
Tax History
| Year | Tax Paid | Tax Assessment Tax Assessment Total Assessment is a certain percentage of the fair market value that is determined by local assessors to be the total taxable value of land and additions on the property. | Land | Improvement |
|---|---|---|---|---|
| 2024 | $2,536 | $283,600 | $28,600 | $255,000 |
| 2023 | $2,221 | $262,700 | $28,600 | $234,100 |
| 2022 | $2,322 | $232,200 | $28,600 | $203,600 |
| 2021 | $1,954 | $195,400 | $28,600 | $166,800 |
| 2020 | $1,696 | $168,100 | $21,000 | $147,100 |
| 2019 | $1,634 | $161,900 | $21,000 | $140,900 |
| 2018 | $1,596 | $158,100 | $21,000 | $137,100 |
| 2017 | $1,523 | $151,000 | $21,000 | $130,000 |
| 2016 | $1,439 | $147,700 | $21,000 | $126,700 |
| 2014 | $1,327 | $142,800 | $21,000 | $121,800 |
| 2013 | $1,216 | $136,200 | $21,000 | $115,200 |
Agents Affiliated with this Home
-

Seller's Agent in 2023
Amanda Gordon
F.C. Tucker/Shook
(765) 337-2008
76 Total Sales
-

Buyer's Agent in 2023
Christopher Peterson
Majestic Properties Inc.
(574) 870-2498
30 Total Sales
-
K
Seller's Agent in 2014
Kent Upton
F.C. Tucker/Shook
-
D
Buyer's Agent in 2014
Derek DeWitt
Keller Williams Lafayette
-
D
Seller's Agent in 2012
Daryl Slucter
BerkshireHathaway HS IN Realty
Map
Source: Indiana Regional MLS
MLS Number: 201402930
APN: 79-07-35-278-019.000-004
- 3933 Electra Ct
- 1373 Clearvista Dr
- 354 Kettle Cir
- 460 Kettle Cir
- 721 Julia Ln
- Lot #2 8961 Firefly Ln
- Lot #6 8881 Firefly Ln
- Lot #1 8981 Firefly Ln
- 5116 Stable Dr
- 556 Courtland Ave
- 570 Golden Place
- 25 Imperial Place
- 3888 Baldwin Ave
- 5590 Westfalen Way
- 883 Belgian Ln
- 3893 Union St
- 3881 Union St
- 209 N Wilmington Ln
- 44 Churchill Ct
- 54 Churchill Ct

