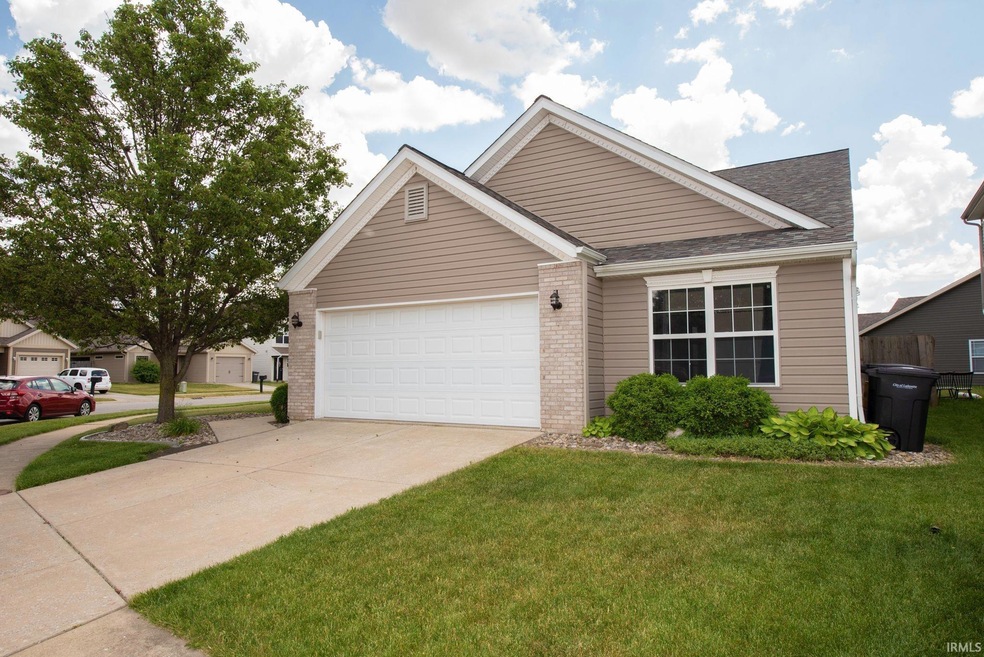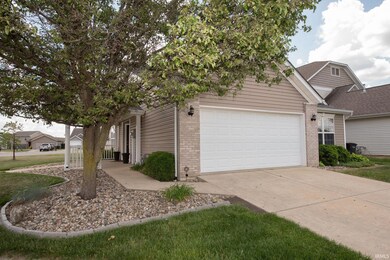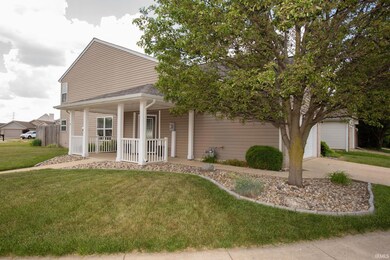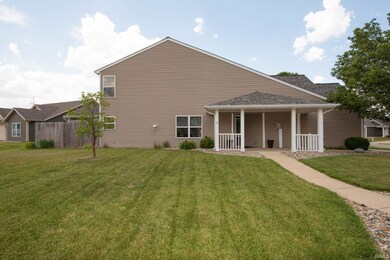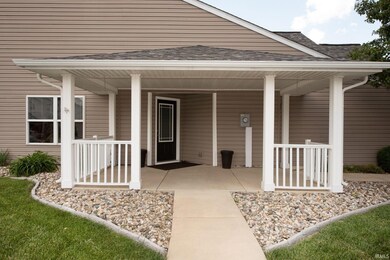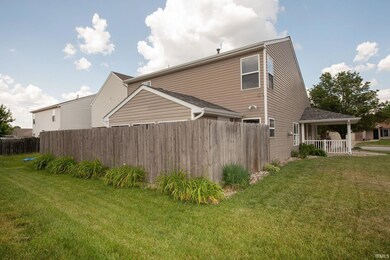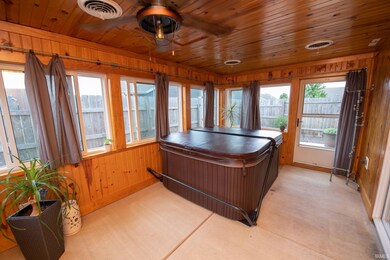
3969 Abraham Ct Lafayette, IN 47905
Highlights
- Primary Bedroom Suite
- Enclosed Patio or Porch
- Forced Air Heating and Cooling System
- Corner Lot
- 2 Car Attached Garage
- Wood Burning Fireplace
About This Home
As of July 2023UPDATES GALORE is the headline for this spacious and airy 3 bedroom, 2 bath centrally located charmer, tucked away in Amelia Station subdivision. An all wood, glassed in sun room plays host to a Master Spa hot tub for hours of year-round relaxation while the loft overlooking the family room pairs with the third bedroom to create endless living space possibilities. The upstairs bedroom has a wardrobe for clothing and essentials storage but there is closet at nearly every turn in the house so you'll have a spot for everything. Measurements and square footage taken from MLS and tax records. Buyers are encouraged to take their own measurements.
Home Details
Home Type
- Single Family
Est. Annual Taxes
- $2,337
Year Built
- Built in 2005
Lot Details
- 6,534 Sq Ft Lot
- Lot Dimensions are 94x79
- Corner Lot
Parking
- 2 Car Attached Garage
- Driveway
- Off-Street Parking
Home Design
- Brick Exterior Construction
- Vinyl Construction Material
Interior Spaces
- 1,893 Sq Ft Home
- 2-Story Property
- Wood Burning Fireplace
- Pull Down Stairs to Attic
Bedrooms and Bathrooms
- 3 Bedrooms
- Primary Bedroom Suite
- 2 Full Bathrooms
Schools
- Miami Elementary School
- Sunnyside/Tecumseh Middle School
- Jefferson High School
Additional Features
- Enclosed Patio or Porch
- Forced Air Heating and Cooling System
Community Details
- Amelia Station Subdivision
Listing and Financial Details
- Assessor Parcel Number 79-07-35-278-019.000-004
Ownership History
Purchase Details
Home Financials for this Owner
Home Financials are based on the most recent Mortgage that was taken out on this home.Purchase Details
Home Financials for this Owner
Home Financials are based on the most recent Mortgage that was taken out on this home.Purchase Details
Home Financials for this Owner
Home Financials are based on the most recent Mortgage that was taken out on this home.Purchase Details
Purchase Details
Home Financials for this Owner
Home Financials are based on the most recent Mortgage that was taken out on this home.Purchase Details
Home Financials for this Owner
Home Financials are based on the most recent Mortgage that was taken out on this home.Similar Homes in Lafayette, IN
Home Values in the Area
Average Home Value in this Area
Purchase History
| Date | Type | Sale Price | Title Company |
|---|---|---|---|
| Warranty Deed | $264,000 | Metropolitan Title | |
| Warranty Deed | -- | -- | |
| Special Warranty Deed | -- | None Available | |
| Sheriffs Deed | $133,322 | None Available | |
| Corporate Deed | -- | -- | |
| Corporate Deed | -- | -- |
Mortgage History
| Date | Status | Loan Amount | Loan Type |
|---|---|---|---|
| Open | $264,000 | VA | |
| Previous Owner | $126,000 | New Conventional | |
| Previous Owner | $129,900 | New Conventional | |
| Previous Owner | $72,000 | New Conventional | |
| Previous Owner | $25,000 | Credit Line Revolving | |
| Previous Owner | $72,000 | New Conventional | |
| Previous Owner | $139,420 | Fannie Mae Freddie Mac | |
| Previous Owner | $111,799 | Credit Line Revolving |
Property History
| Date | Event | Price | Change | Sq Ft Price |
|---|---|---|---|---|
| 07/19/2023 07/19/23 | Sold | $264,000 | -1.9% | $139 / Sq Ft |
| 06/12/2023 06/12/23 | Pending | -- | -- | -- |
| 06/05/2023 06/05/23 | For Sale | $269,000 | +107.1% | $142 / Sq Ft |
| 06/13/2014 06/13/14 | Sold | $129,900 | 0.0% | $69 / Sq Ft |
| 05/20/2014 05/20/14 | Pending | -- | -- | -- |
| 02/10/2014 02/10/14 | For Sale | $129,900 | +44.3% | $69 / Sq Ft |
| 02/17/2012 02/17/12 | Sold | $90,000 | -15.6% | $48 / Sq Ft |
| 01/31/2012 01/31/12 | Pending | -- | -- | -- |
| 09/23/2011 09/23/11 | For Sale | $106,600 | -- | $56 / Sq Ft |
Tax History Compared to Growth
Tax History
| Year | Tax Paid | Tax Assessment Tax Assessment Total Assessment is a certain percentage of the fair market value that is determined by local assessors to be the total taxable value of land and additions on the property. | Land | Improvement |
|---|---|---|---|---|
| 2024 | $2,536 | $283,600 | $28,600 | $255,000 |
| 2023 | $2,221 | $262,700 | $28,600 | $234,100 |
| 2022 | $2,322 | $232,200 | $28,600 | $203,600 |
| 2021 | $1,954 | $195,400 | $28,600 | $166,800 |
| 2020 | $1,696 | $168,100 | $21,000 | $147,100 |
| 2019 | $1,634 | $161,900 | $21,000 | $140,900 |
| 2018 | $1,596 | $158,100 | $21,000 | $137,100 |
| 2017 | $1,523 | $151,000 | $21,000 | $130,000 |
| 2016 | $1,439 | $147,700 | $21,000 | $126,700 |
| 2014 | $1,327 | $142,800 | $21,000 | $121,800 |
| 2013 | $1,216 | $136,200 | $21,000 | $115,200 |
Agents Affiliated with this Home
-
Amanda Gordon

Seller's Agent in 2023
Amanda Gordon
F.C. Tucker/Shook
(765) 337-2008
77 Total Sales
-
Christopher Peterson

Buyer's Agent in 2023
Christopher Peterson
Majestic Properties Inc.
(574) 870-2498
33 Total Sales
-
K
Seller's Agent in 2014
Kent Upton
F.C. Tucker/Shook
-
D
Buyer's Agent in 2014
Derek DeWitt
Keller Williams Lafayette
-
D
Seller's Agent in 2012
Daryl Slucter
BerkshireHathaway HS IN Realty
Map
Source: Indiana Regional MLS
MLS Number: 202318190
APN: 79-07-35-278-019.000-004
- 3982 Abraham Ct
- 1327 Sourgum Ln
- 3933 Electra Ct
- 3821 Harper Dr
- 315 Kettle Cir
- 25 Kettle Ct
- 425 Kettle Cir
- 460 Kettle Cir
- 721 Julia Ln
- 131 Eastland Dr
- Lot #2 8961 Firefly Ln
- Lot #6 8881 Firefly Ln
- Lot #1 8981 Firefly Ln
- 301 Gallop Dr
- 3918 Rome Dr
- 556 Courtland Ave
- 5123 Saddle Dr
- 25 Imperial Place
- 3888 Baldwin Ave
- 883 Belgian Ln
