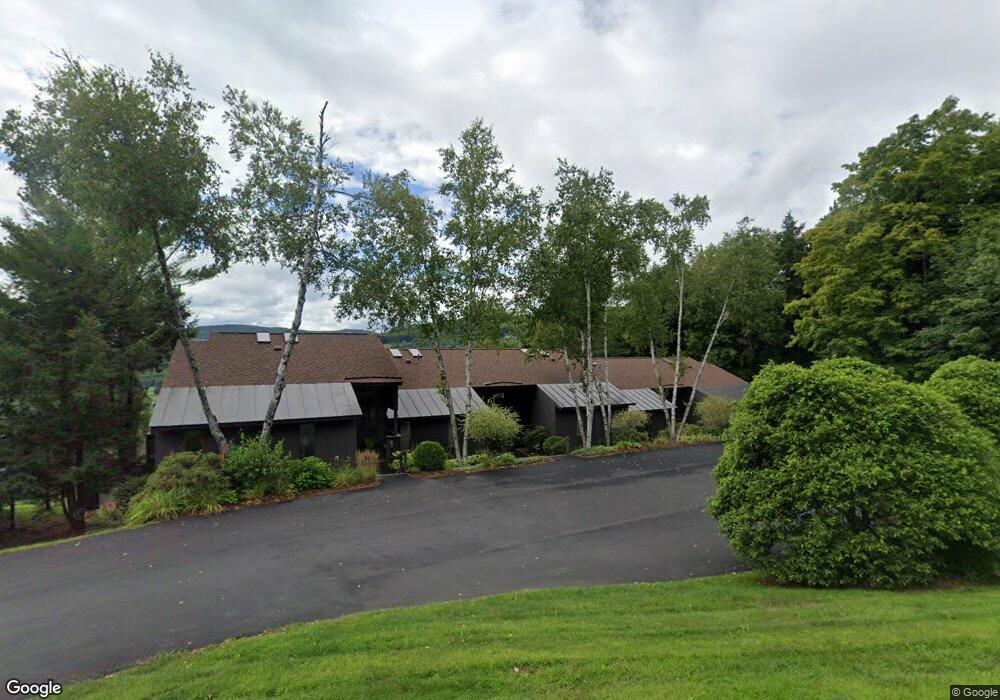397 Alden Partridge Rd Unit 1D Hartford, VT 05001
3
Beds
3
Baths
1,006
Sq Ft
--
Built
About This Home
This home is located at 397 Alden Partridge Rd Unit 1D, Hartford, VT 05001. 397 Alden Partridge Rd Unit 1D is a home located in Windsor County with nearby schools including Ottauquechee School, Hartford Memorial Middle School, and Hartford High School.
Create a Home Valuation Report for This Property
The Home Valuation Report is an in-depth analysis detailing your home's value as well as a comparison with similar homes in the area
Home Values in the Area
Average Home Value in this Area
Tax History Compared to Growth
Map
Nearby Homes
- 388 Alden Partridge Rd Unit 6E
- 2346 Quechee Main St
- 593 Red Barn Rd
- 00 Granite Ledge
- 5209 5211 Willard Rd
- 5268 Willard Rd
- 215 Granite Way Unit 8B
- 355 Lyman Batcheller Rd Unit B
- 525 Morgan Rd
- 401 Old Quechee Rd Unit 9A
- 1877 Willard Rd
- 253 Old Quechee Rd Unit 6D
- 60 Fletcher Ln
- 807 Murphys Rd Unit 7D
- 5417 Fletcher Ln
- 399 Bentley Rd Unit 7-5440
- 105 Williams Ln Unit 7F
- 82 Hiram Atkins Byway
- 1221 Baker Turn Cir Unit 1D
- 1191 Baker Turn Unit 3B
- 397 Alden Partridge #1b
- 397 Alden Partridge Rd Unit E
- 397 Alden Partridge Road 1e Unit 1
- 397 Alden Partridge Rd Unit 1A
- 397 Alden Partridge Rd Unit 1C
- 397 Alden Partridge Rd Unit 1E
- 0 Alden Partridge Rd Unit 4611026
- 0 Alden Partridge Rd Unit 4911426
- 0 Alden Partridge Rd Unit 4774214
- 0 Alden Partridge Rd Unit 3050947
- 140 Alden Partridge Rd
- 00 Alden Partridge Rd
- 5352-5353 Alden Partridge Rd
- 206 Alden Partridge
- 230 Alden Partridge Rd
- 463 Alden Partridge Rd Unit D
- 463 Alden Partridge Rd Unit 4C
- 463 Alden Partridge Rd Unit A
- 463 Alden Partridge Rd Unit 4D
- 463 Alden Partridge Rd Unit 4B
