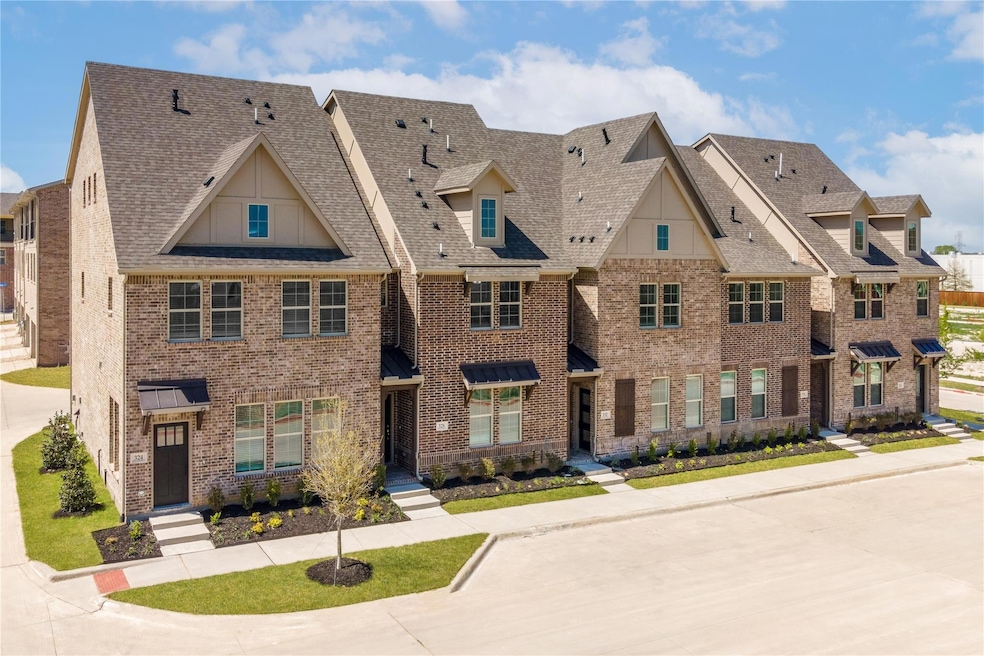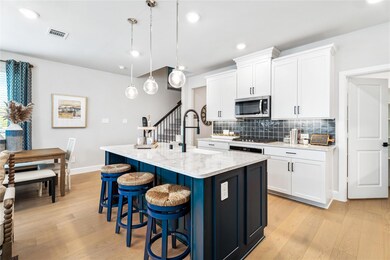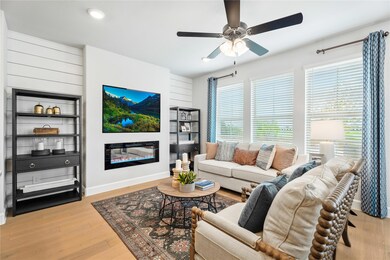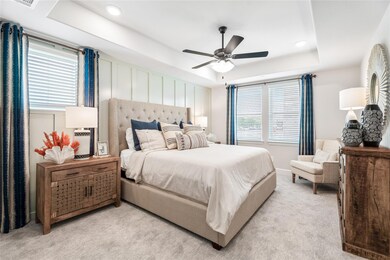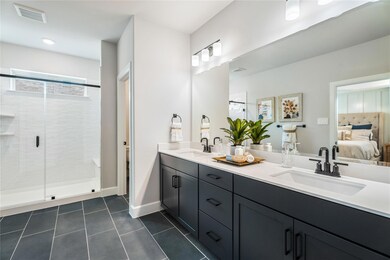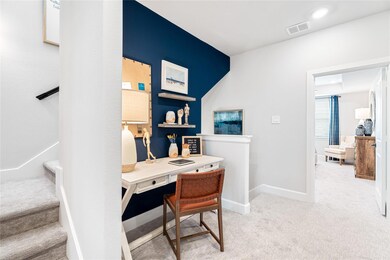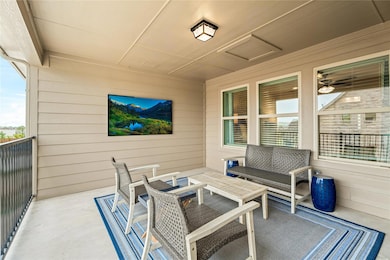
397 Blackthorne Dr Plano, TX 75074
Armstrong Park NeighborhoodHighlights
- New Construction
- Traditional Architecture
- Covered patio or porch
- Plano East Sr High School Rated A+
- Wood Flooring
- 2 Car Attached Garage
About This Home
As of June 2025*** Come See Our Friends and Family Sales Event Now Through June 25th ***
Beazer Homes' brand new townhome community if the City of Plano and the Plano ISD! All homes are 3 story with a huge covered terrace on the 3rd floor. Engineered wood floors in the primary living area, dining and kitchen. Gas cooktop, Tankless gas water heater, Gas heating, Optional Electric fireplace, 2 inch White PVC Blinds included. 2 Car attached garage, community playground, dog park and picnic area with fire pit. Low tax rate, no MUD or PID taxes!, HOA fee includes hazard insurance for the building, landscape maintenance. Buyers can still pick interior colors up to slab!
*Days on market is based on start of construction.*
Last Agent to Sell the Property
RE/MAX DFW Associates Brokerage Phone: 214-385-0155 License #0528564 Listed on: 01/13/2025

Townhouse Details
Home Type
- Townhome
Est. Annual Taxes
- $1,336
Year Built
- Built in 2025 | New Construction
Lot Details
- 1,307 Sq Ft Lot
- Lot Dimensions are 22x60
- Landscaped
- Sprinkler System
- Few Trees
HOA Fees
- $330 Monthly HOA Fees
Parking
- 2 Car Attached Garage
- Rear-Facing Garage
- Garage Door Opener
Home Design
- Traditional Architecture
- Brick Exterior Construction
- Slab Foundation
- Composition Roof
Interior Spaces
- 2,098 Sq Ft Home
- 3-Story Property
- Electric Fireplace
- ENERGY STAR Qualified Windows
Kitchen
- Convection Oven
- Electric Oven
- Gas Cooktop
- Dishwasher
- Disposal
Flooring
- Wood
- Carpet
- Ceramic Tile
Bedrooms and Bathrooms
- 3 Bedrooms
Home Security
Eco-Friendly Details
- Energy-Efficient Appliances
- Energy-Efficient HVAC
- Energy-Efficient Insulation
- ENERGY STAR Qualified Equipment for Heating
- Energy-Efficient Thermostat
Outdoor Features
- Covered patio or porch
- Rain Gutters
Schools
- Forman Elementary School
Utilities
- Central Heating and Cooling System
- Cooling System Powered By Gas
- Heating System Uses Natural Gas
- Gas Water Heater
- High Speed Internet
- Cable TV Available
Listing and Financial Details
- Legal Lot and Block 101 / 11
- Assessor Parcel Number 2851072
Community Details
Overview
- Association fees include all facilities, maintenance structure
- Legacy Southwest Property Management Association
- Plano Gateway Subdivision
Security
- Carbon Monoxide Detectors
- Fire and Smoke Detector
Ownership History
Purchase Details
Similar Homes in Plano, TX
Home Values in the Area
Average Home Value in this Area
Purchase History
| Date | Type | Sale Price | Title Company |
|---|---|---|---|
| Special Warranty Deed | -- | First American Title Insurance |
Property History
| Date | Event | Price | Change | Sq Ft Price |
|---|---|---|---|---|
| 07/15/2025 07/15/25 | Under Contract | -- | -- | -- |
| 07/11/2025 07/11/25 | Price Changed | $2,725 | -2.7% | $1 / Sq Ft |
| 07/03/2025 07/03/25 | For Rent | $2,800 | 0.0% | -- |
| 06/30/2025 06/30/25 | Sold | -- | -- | -- |
| 06/11/2025 06/11/25 | Pending | -- | -- | -- |
| 05/23/2025 05/23/25 | Price Changed | $479,990 | -4.0% | $229 / Sq Ft |
| 05/01/2025 05/01/25 | Price Changed | $499,990 | -7.6% | $238 / Sq Ft |
| 04/04/2025 04/04/25 | Price Changed | $540,990 | +0.6% | $258 / Sq Ft |
| 03/21/2025 03/21/25 | Price Changed | $537,990 | -3.6% | $256 / Sq Ft |
| 03/07/2025 03/07/25 | Price Changed | $557,862 | +0.1% | $266 / Sq Ft |
| 01/13/2025 01/13/25 | For Sale | $557,512 | -- | $266 / Sq Ft |
Tax History Compared to Growth
Tax History
| Year | Tax Paid | Tax Assessment Tax Assessment Total Assessment is a certain percentage of the fair market value that is determined by local assessors to be the total taxable value of land and additions on the property. | Land | Improvement |
|---|---|---|---|---|
| 2023 | $1,336 | $75,000 | $75,000 | $0 |
| 2022 | $1,280 | $67,000 | $67,000 | $0 |
Agents Affiliated with this Home
-
Matthew Hey
M
Seller's Agent in 2025
Matthew Hey
Pioneer DFW Realty, LLC
(214) 213-1653
3 in this area
34 Total Sales
-
Ginger Weeks

Seller's Agent in 2025
Ginger Weeks
RE/MAX
(214) 385-0155
65 in this area
1,442 Total Sales
Map
Source: North Texas Real Estate Information Systems (NTREIS)
MLS Number: 20815461
APN: R-12577-00A-0010-1
- 381 Blackthorne Dr
- 3512 Kingsland Dr
- 341 Baker Dr
- 368 Greenhouse Dr
- 321 Baker Dr
- 364 Greenhouse Dr
- 360 Greenhouse Dr
- 352 Greenhouse Dr
- 324 Blackthorne Dr
- 372 Greenhouse Dr
- 3545 Treasure Dr
- 380 Greenhouse Dr
- 384 Greenhouse Dr
- 376 Greenhouse Dr
- 3549 Treasure Dr
- 3533 Treasure Dr
- 3537 Treasure Dr
- 3541 Treasure Dr
- 3353 Wynwood Dr
- 3356 Norris St
