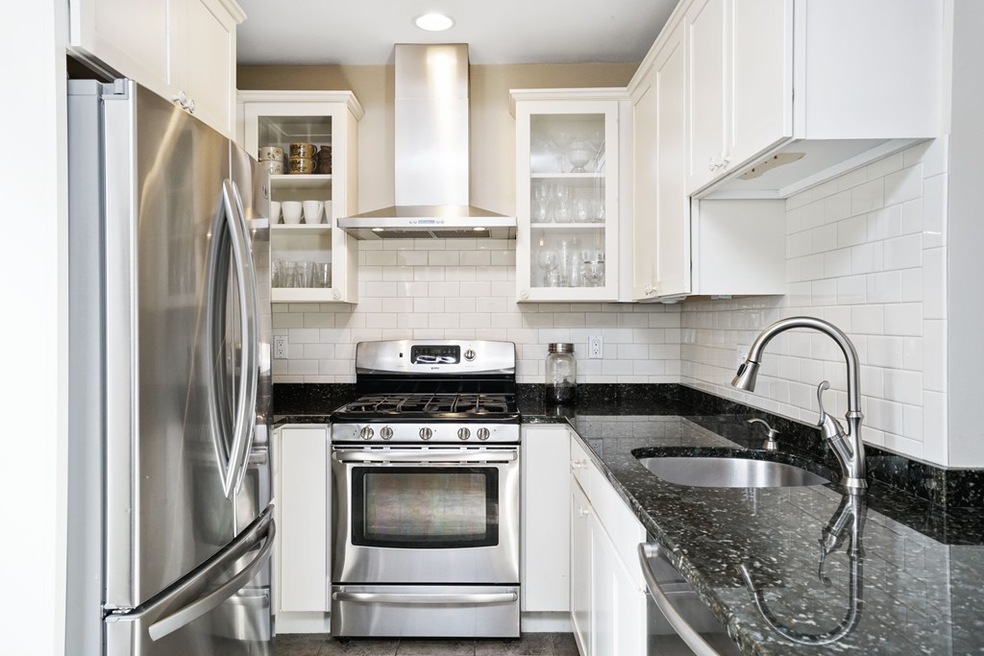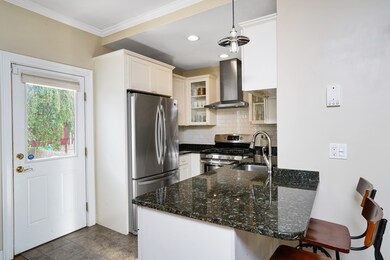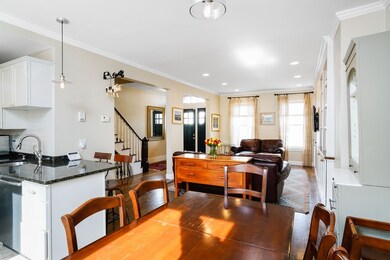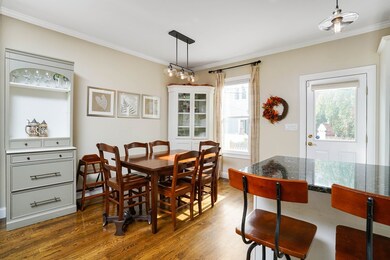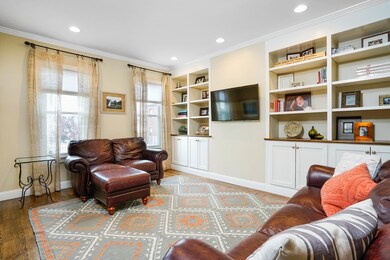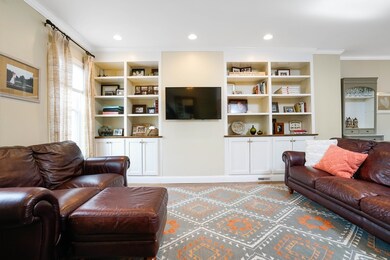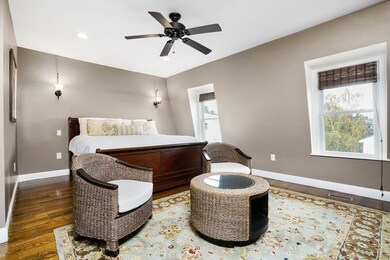
397 E 5th St Boston, MA 02127
South Boston NeighborhoodHighlights
- Wood Flooring
- Tankless Water Heater
- Central Heating and Cooling System
- Enclosed patio or porch
About This Home
As of January 2022Welcome home! Amazing single family located on a gorgeous tree lined street! This four level home features 3 bedrooms, 2.5 baths, finished basement, & fenced in 600 sq ft backyard that is prefect for entertaining! The main living level features an open concept w/ great ceiling height, stainless steel appliances, granite counter-tops, subway tile back-splash, & shaker style cabinets. Tasteful renovations also include stained oak HW floors, custom built-ins, crown moldings, & stacked-stone fireplace. An over-sized master suite includes a walk in closet with custom cabinetry & Travertine tile lux bath. Smart additions include a Rinnai on demand hot water system, high efficiency two zone Goodman HVAC, 200 amp electrical service, & 2nd floor laundry. Premier East Side location is just a few blocks to the beach, Broadway shopping/restaurants, & MBTA(easy Seaport/Downtown commute). Open houses Friday, Saturday, & Sunday April 6-8(12-1:30 each day). Offers due 5pm April 9th.
Property Details
Home Type
- Condominium
Est. Annual Taxes
- $12,489
Year Built
- Built in 1900
Kitchen
- Range
- Microwave
- Freezer
- Dishwasher
- Disposal
Laundry
- Dryer
- Washer
Utilities
- Central Heating and Cooling System
- Tankless Water Heater
Additional Features
- Wood Flooring
- Enclosed patio or porch
Listing and Financial Details
- Assessor Parcel Number W:07 P:01770 S:000
Ownership History
Purchase Details
Home Financials for this Owner
Home Financials are based on the most recent Mortgage that was taken out on this home.Purchase Details
Home Financials for this Owner
Home Financials are based on the most recent Mortgage that was taken out on this home.Purchase Details
Purchase Details
Home Financials for this Owner
Home Financials are based on the most recent Mortgage that was taken out on this home.Similar Homes in the area
Home Values in the Area
Average Home Value in this Area
Purchase History
| Date | Type | Sale Price | Title Company |
|---|---|---|---|
| Not Resolvable | $1,240,000 | None Available | |
| Not Resolvable | $1,075,000 | -- | |
| Deed | -- | -- | |
| Deed | $384,000 | -- |
Mortgage History
| Date | Status | Loan Amount | Loan Type |
|---|---|---|---|
| Open | $1,116,000 | Purchase Money Mortgage | |
| Previous Owner | $775,000 | Unknown | |
| Previous Owner | $374,000 | No Value Available | |
| Previous Owner | $377,742 | FHA | |
| Previous Owner | $377,034 | Purchase Money Mortgage | |
| Previous Owner | $50,000 | No Value Available |
Property History
| Date | Event | Price | Change | Sq Ft Price |
|---|---|---|---|---|
| 01/19/2022 01/19/22 | Sold | $1,240,000 | +0.4% | $577 / Sq Ft |
| 12/11/2021 12/11/21 | Pending | -- | -- | -- |
| 12/09/2021 12/09/21 | For Sale | $1,235,000 | +14.9% | $575 / Sq Ft |
| 05/11/2018 05/11/18 | Sold | $1,075,000 | +7.6% | $493 / Sq Ft |
| 04/10/2018 04/10/18 | Pending | -- | -- | -- |
| 04/04/2018 04/04/18 | For Sale | $999,000 | -- | $458 / Sq Ft |
Tax History Compared to Growth
Tax History
| Year | Tax Paid | Tax Assessment Tax Assessment Total Assessment is a certain percentage of the fair market value that is determined by local assessors to be the total taxable value of land and additions on the property. | Land | Improvement |
|---|---|---|---|---|
| 2025 | $12,489 | $1,078,500 | $321,600 | $756,900 |
| 2024 | $12,376 | $1,135,400 | $309,300 | $826,100 |
| 2023 | $11,508 | $1,071,500 | $291,900 | $779,600 |
| 2022 | $10,693 | $982,800 | $267,700 | $715,100 |
| 2021 | $10,180 | $954,100 | $259,900 | $694,200 |
| 2020 | $8,798 | $833,100 | $256,800 | $576,300 |
| 2019 | $7,554 | $716,700 | $189,600 | $527,100 |
| 2018 | $7,155 | $682,700 | $189,600 | $493,100 |
| 2017 | $6,884 | $650,000 | $189,600 | $460,400 |
| 2016 | $6,217 | $565,200 | $189,600 | $375,600 |
| 2015 | $6,885 | $568,500 | $158,900 | $409,600 |
| 2014 | $6,259 | $497,500 | $158,900 | $338,600 |
Agents Affiliated with this Home
-
Maggie Coppens

Seller's Agent in 2022
Maggie Coppens
Coldwell Banker Realty - Westwood
(617) 653-1377
1 in this area
90 Total Sales
-
Valerie Fournier

Buyer's Agent in 2022
Valerie Fournier
Realty One Group Dream Makers
(978) 660-8987
1 in this area
46 Total Sales
-
Scott McNeill

Seller's Agent in 2018
Scott McNeill
Compass
(617) 818-0079
5 in this area
35 Total Sales
-
Heather Carbone

Buyer's Agent in 2018
Heather Carbone
eRealty Advisors, Inc.
(339) 469-7072
13 in this area
24 Total Sales
Map
Source: MLS Property Information Network (MLS PIN)
MLS Number: 72303245
APN: SBOS-000000-000007-001770
- 425 E 6th St Unit 1
- 427 E 6th St
- 454-456 E 6th St
- 462 E 6th St Unit 2
- 104 G St Unit 1
- 123 H St
- 402 E 7th St Unit 3
- 10 Pacific St
- 29 G St
- 11 Pacific St
- 409 E 7th St Unit 1
- 505 E Broadway Unit 2
- 14 Atlantic St Unit 2
- 559 E Broadway Unit 559
- 561 E Broadway Unit 561
- 563 E Broadway Unit 563
- 538 E Broadway
- 496 E 6th St Unit 2
- 17 Atlantic St
- 20 Winfield St Unit 1
